Installing Hardibacker board
tselane
14 years ago
Featured Answer
Sort by:Oldest
Comments (8)
2ajsmama
14 years agobill_vincent
14 years agoRelated Professionals
Bothell Flooring Contractors · Burlington Flooring Contractors · Little Rock Flooring Contractors · Louisville Flooring Contractors · Turlock Flooring Contractors · Washougal Flooring Contractors · Gladstone Tile and Stone Contractors · Soledad Tile and Stone Contractors · Alafaya Carpet Dealers · The Crossings General Contractors · Bowling Green General Contractors · Elmont General Contractors · Forest Grove General Contractors · Towson General Contractors · Home Remodeling2ajsmama
14 years agobill_vincent
14 years agoccoombs1
14 years agonatejess
14 years agoechoflooring
14 years ago
Related Stories

REMODELING GUIDESContractor Tips: How to Install Tile
Before you pick up a single tile, pull from these tips for expert results
Full Story
KITCHEN BACKSPLASHESHow to Install a Tile Backsplash
If you've got a steady hand, a few easy-to-find supplies and patience, you can install a tile backsplash in a kitchen or bathroom
Full Story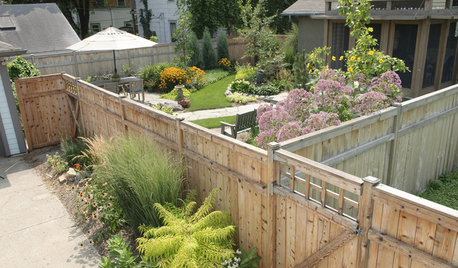
FENCES AND GATESHow to Install a Wood Fence
Gain privacy and separate areas with one of the most economical fencing choices: stained, painted or untreated wood
Full Story
KITCHEN DESIGNHow to Choose the Best Sink Type for Your Kitchen
Drop-in, undermount, integral or apron-front — a design pro lays out your sink options
Full Story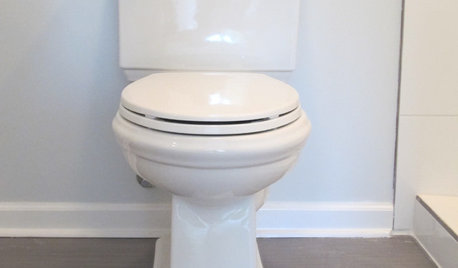
BATHROOM DESIGNHow to Install a Toilet in an Hour
Putting a new commode in a bathroom or powder room yourself saves plumber fees, and it's less scary than you might expect
Full Story
LIGHTINGReady to Install a Chandelier? Here's How to Get It Done
Go for a dramatic look or define a space in an open plan with a light fixture that’s a star
Full Story
PATIOSSpring Patio Fix-Ups: Install an Outdoor Fireplace or Fire Pit
Make your yard the place to be by adding a fire feature that draws a crowd
Full Story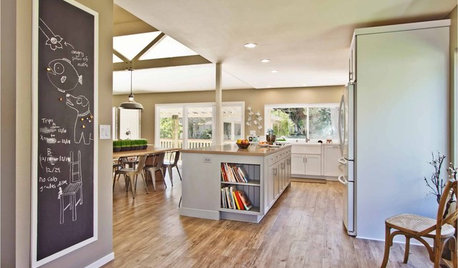
FLOORSWhat's the Right Wood Floor Installation for You?
Straight, diagonal, chevron, parquet and more. See which floor design is best for your space
Full Story
DOORS5 Questions to Ask Before Installing a Barn Door
Find out whether that barn door you love is the right solution for your space
Full Story
CONTRACTOR TIPSContractor Tips: Countertop Installation from Start to Finish
From counter templates to ongoing care, a professional contractor shares what you need to know
Full Story





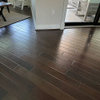
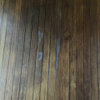
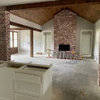
2ajsmama