joist support too long for tiling; can I 'shorten' them???
jaansu
11 years ago
Related Stories
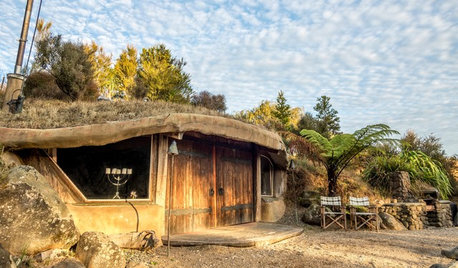
FUN HOUZZWe Can Dream: Hobbit Houses to Rule Them All
Escape the real world and explore your Middle-earth fantasies
Full Story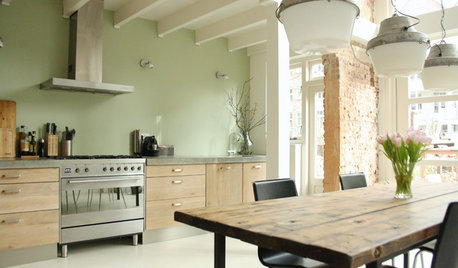
COLOR4 Cool Paint Colors Touted for 2014 — and How to Use Them
Muted but complex, these hues from Farrow & Ball can stand on their own or play supporting roles
Full Story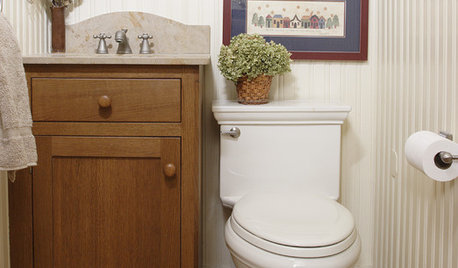
HOUSEKEEPINGWhat's That Sound? 9 Home Noises and How to Fix Them
Bumps and thumps might be driving you crazy, but they also might mean big trouble. We give you the lowdown and which pro to call for help
Full Story
LIFEThe Polite House: How Can I Kindly Get Party Guests to Use Coasters?
Here’s how to handle the age-old entertaining conundrum to protect your furniture — and friendships
Full Story
THE POLITE HOUSEThe Polite House: Can I Put a Remodel Project on Our Wedding Registry?
Find out how to ask guests for less traditional wedding gifts
Full Story
DECORATING GUIDES4 Hip Hues for 2013 and How to Use Them at Home
Strike a bluesy chord that's decidedly upbeat or make things greener on your side of the fence, with fresh paint colors for the new year
Full Story
ROOFSThis Long-Lasting Roofing Material Works With Many Styles
With their durability and wide range of colors and molded shapes, concrete roof tiles are worth a look
Full Story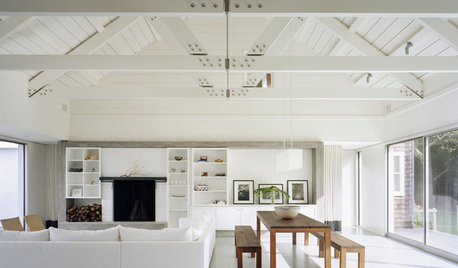
REMODELING GUIDESSupporting Act: Exposed Wood Trusses in Design
What's under a pitched roof? Beautiful beams, triangular shapes and rhythm of form
Full Story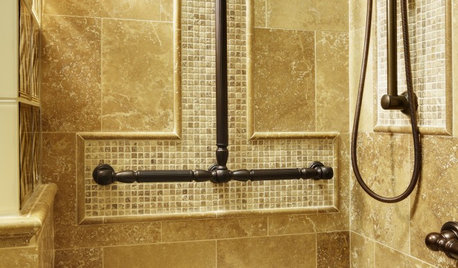
BATHROOM DESIGNBathroom Safety Features That Support Your Style
'Safety first' doesn't mean style comes in second with bathroom grab bars, shower seats and more designed for the modern home
Full Story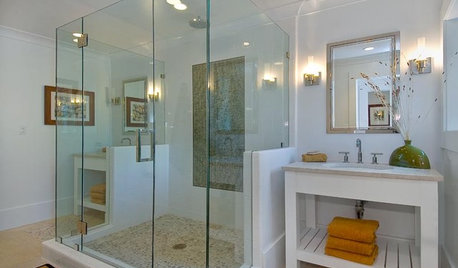
BATHROOM DESIGNExpert Talk: Frameless Showers Get Show of Support
Professional designers explain how frameless shower doors boosted the look or function of 12 bathrooms
Full Story







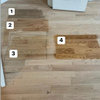
JetSwet
jaansuOriginal Author
Related Professionals
Chelsea Flooring Contractors · Dunwoody Flooring Contractors · Lawndale Flooring Contractors · Tampa Flooring Contractors · Temple Terrace Flooring Contractors · Alabaster General Contractors · Chillicothe General Contractors · Dover General Contractors · Franklin General Contractors · Great Falls General Contractors · Greenville General Contractors · Groveton General Contractors · New Carrollton General Contractors · North New Hyde Park General Contractors · Rolling Hills Estates General ContractorsJetSwet
jaansuOriginal Author
don92
weedyacres
JetSwet