Flooring Pro? what next -- how to prep for new floor
lakemurrayfish
9 years ago
Related Stories
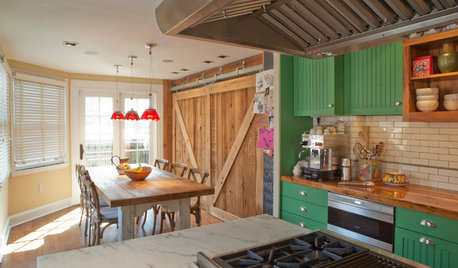
TASTEMAKERSPro Chefs Dish on Kitchens: How Marc Vetri Cooks at Home
Learn an Iron Chef's kitchen preferences on everything from flooring to ceiling lights — and the one element he didn't even think about
Full Story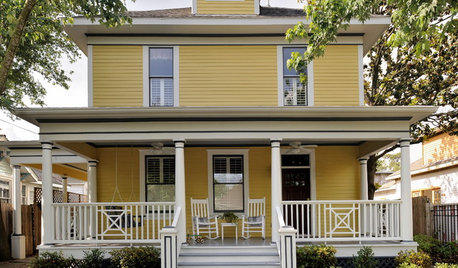
GARDENING AND LANDSCAPING12 Ways to Prep the Porch for Summer
Small Floor-to-Ceiling Projects for Your Front-Yard Perch
Full Story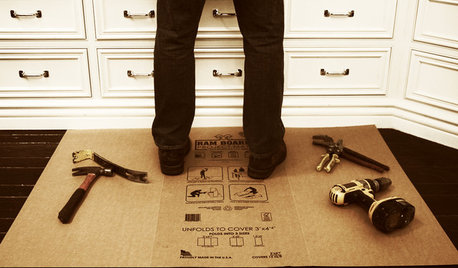
BATHROOM DESIGNOut With the Old Tile: 8 Steps to Prep for Demolition
This isn't a light DIY project: You'll need heavy-duty tools and plenty of protection for your home and yourself
Full Story
MATERIALSPro Panel: ‘The Material I Love to Work With Most’
7 experts weigh in on their favorite materials for walls, flooring, siding and counters
Full Story
SELLING YOUR HOUSEKitchen Ideas: 8 Ways to Prep for Resale
Some key updates to your kitchen will help you sell your house. Here’s what you need to know
Full Story
SELLING YOUR HOUSEFix It or Not? What to Know When Prepping Your Home for Sale
Find out whether a repair is worth making before you put your house on the market
Full Story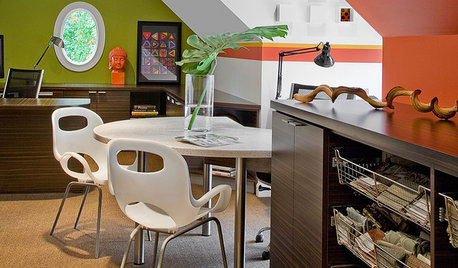
DECORATING GUIDESPro to Pro: Learn Your Client’s Thinking Style
Knowing how someone thinks can help you determine the best way to conduct an interior design presentation
Full Story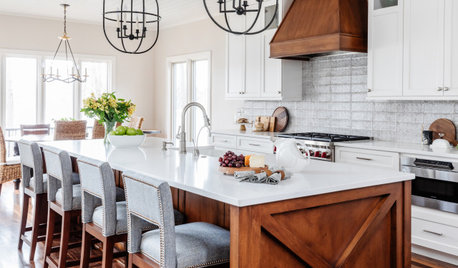
KITCHEN WORKBOOK4 Steps to Get Ready for Kitchen Construction
Keep your project running smoothly from day one by following these guidelines
Full Story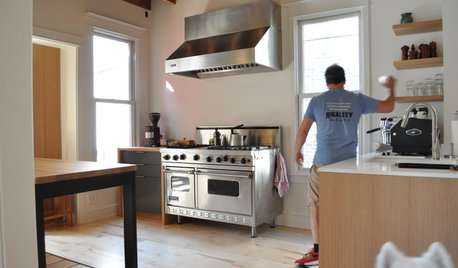
KITCHEN DESIGNPro Chefs Dish on Kitchens: Paul Kahan Shows His Urban Sanctuary
Peek inside Kahan's newly redone home kitchen and learn what he considers most important for a cooking space
Full Story
BATHROOM DESIGNDreaming of a Spa Tub at Home? Read This Pro Advice First
Before you float away on visions of jets and bubbles and the steamiest water around, consider these very real spa tub issues
Full Story






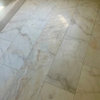

suz16
gregmills_gw
Related Professionals
Belvedere Park Flooring Contractors · Dublin Flooring Contractors · Fox Chapel Flooring Contractors · Oak Ridge Flooring Contractors · Randolph Flooring Contractors · Waltham Flooring Contractors · Wyoming Flooring Contractors · Banning General Contractors · De Luz General Contractors · El Sobrante General Contractors · Fort Lee General Contractors · Fort Salonga General Contractors · Mount Vernon General Contractors · New Braunfels General Contractors · Texas City General Contractorssuz16
sunfeather