Floating Engineered Hardwood Expansion Q.
honeyhaze
15 years ago
Related Stories

REMODELING GUIDESWhen to Use Engineered Wood Floors
See why an engineered wood floor could be your best choice (and no one will know but you)
Full Story
MATERIALSWhat to Ask Before Choosing a Hardwood Floor
We give you the details on cost, installation, wood varieties and more to help you pick the right hardwood flooring
Full Story
REMODELING GUIDESTransition Time: How to Connect Tile and Hardwood Floors
Plan ahead to prevent unsightly or unsafe transitions between floor surfaces. Here's what you need to know
Full Story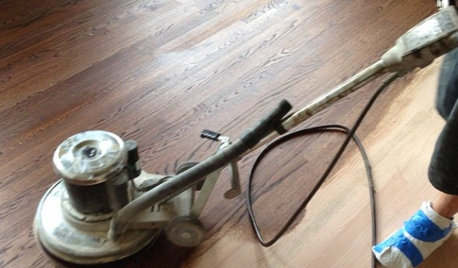
GREAT HOME PROJECTSWhat to Know Before Refinishing Your Floors
Learn costs and other important details about renewing a hardwood floor — and the one mistake you should avoid
Full Story
MODERN HOMESHouzz Tour: A Modern Remake Brings Ocean Views Into Focus
Expanses of glass open up 180-degree coastal views in a sleek family home
Full Story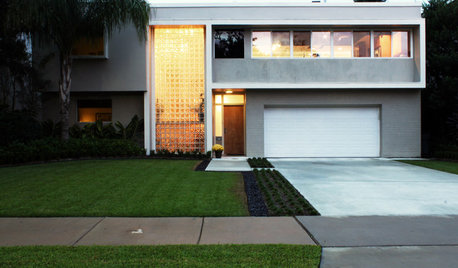
MODERN HOMESMy Houzz: Modern and Chic in New Orleans
Designed by the Superdome architects, this 1940s home now mixes original features with contemporary updates
Full Story
REMODELING GUIDESYour Floor: An Introduction to Solid-Plank Wood Floors
Get the Pros and Cons of Oak, Ash, Pine, Maple and Solid Bamboo
Full Story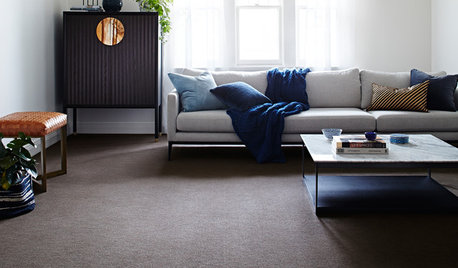
GREAT HOME PROJECTSHow to Get New Carpeting
Carpeting adds a layer of warmth and softness to a space. Here's what to know about today's materials, costs and trends
Full Story
KITCHEN DESIGNWhat to Know About Using Reclaimed Wood in the Kitchen
One-of-a-kind lumber warms a room and adds age and interest
Full Story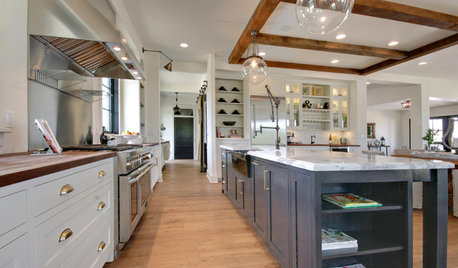
KITCHEN COUNTERTOPS10 Countertop Mashups for the Kitchen
Contrast or complement textures, tones and more by using a mix of materials for countertops and island tops
Full StoryMore Discussions






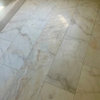
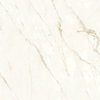
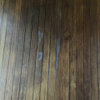
honeyhazeOriginal Author
floorguy
Related Professionals
Burlington Flooring Contractors · Cedar Park Flooring Contractors · Cedar Rapids Flooring Contractors · Hialeah Gardens Flooring Contractors · Lakeville Flooring Contractors · Lynden Flooring Contractors · Miami Flooring Contractors · Palm Harbor Flooring Contractors · Saint Louis Park Flooring Contractors · Scotts Valley Flooring Contractors · La Canada Flintridge Tile and Stone Contractors · Alamo General Contractors · Country Club Hills General Contractors · Gainesville General Contractors · Park Forest General ContractorshoneyhazeOriginal Author