Floor over concrete in closet
rosemint
9 years ago
Related Stories
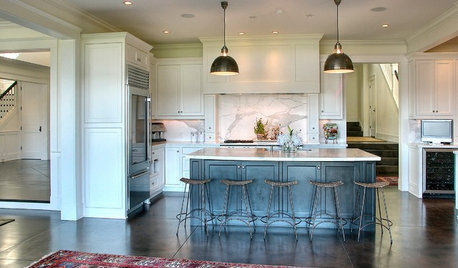
FLOORS5 Benefits to Concrete Floors for Everyday Living
Get low-maintenance home flooring that creates high impact and works with home styles from traditional to modern
Full Story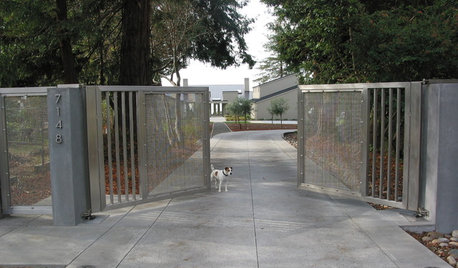
GARDENING AND LANDSCAPINGHouzz Tour: Indoor-Outdoor Harmony Over the Pacific
Landscaping for Wind, Water, Earth, Sky ... and Bocce Ball and Pizza Oven
Full Story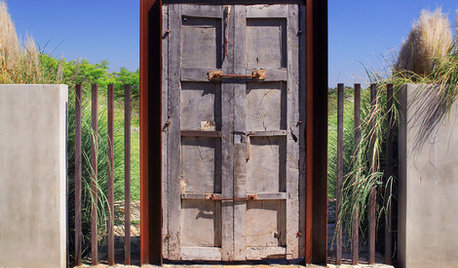
MATERIALSMesquite: The Brawny Beauty for All Over the Home
Denser than other hardwoods and sporting beautiful coloration, mesquite makes a fine material for flooring, countertops, furniture and more
Full Story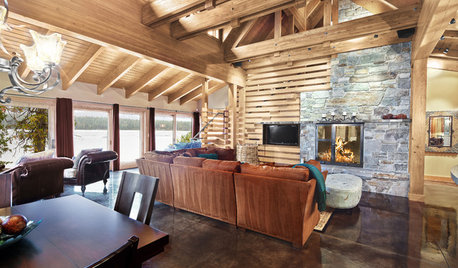
REMODELING GUIDESObjects of Desire: Beautifully Individual Concrete Floors
Concrete comes in more colors and finishes than ever before. See if these 6 floors open your eyes to the possibilities
Full Story
GREEN BUILDINGConsidering Concrete Floors? 3 Green-Minded Questions to Ask
Learn what’s in your concrete and about sustainability to make a healthy choice for your home and the earth
Full Story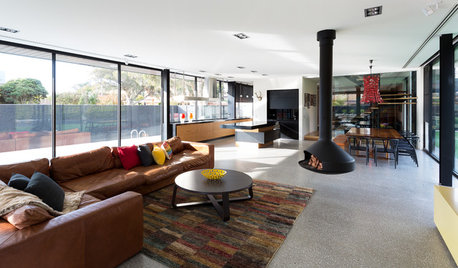
FLOORSKnow Your Flooring: Concrete
Concrete floors have a raw and elegant beauty that can be surprisingly warm
Full Story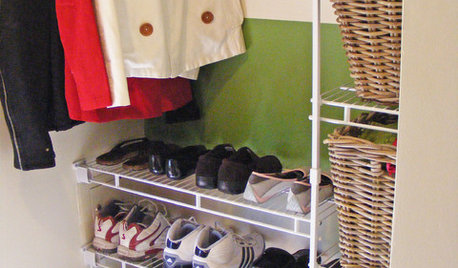
CLOSETSGet It Done: Attack the Coat Closet
With a concrete plan and a little elbow grease, you can tame your jumble of jackets in a single afternoon
Full Story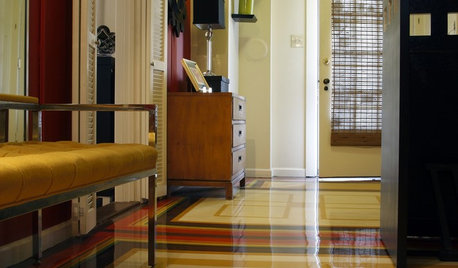
ENTRYWAYSRoom of the Day: The Most Flexible Foyer Ever
With zones for a bicycle, meditation and storage, and a hand-painted concrete floor, this entry mixes practicality and cool good looks
Full Story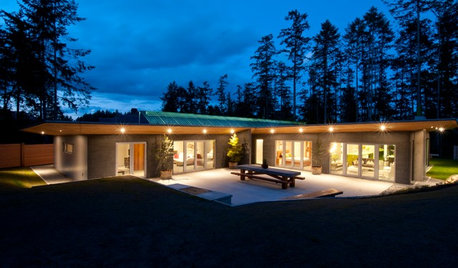
GREEN BUILDINGHouzz Tour: See a Concrete House With a $0 Energy Bill
Passive House principles and universal design elements result in a home that’ll work efficiently for the long haul
Full Story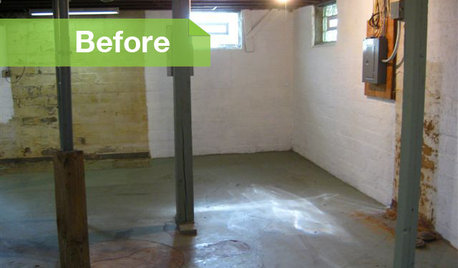
BASEMENTSBasement of the Week: Modern Style Converts an Empty Concrete Box
From raw wasteland to fab living, sleeping and storage space, this snazzy basement now covers all the angles
Full Story





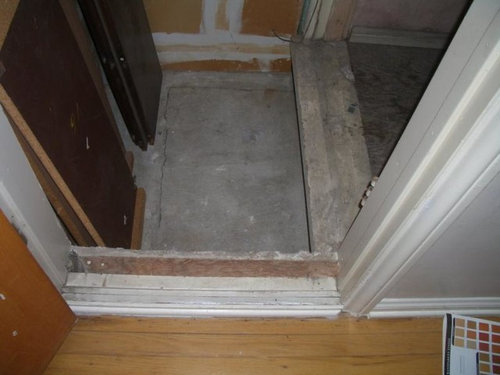
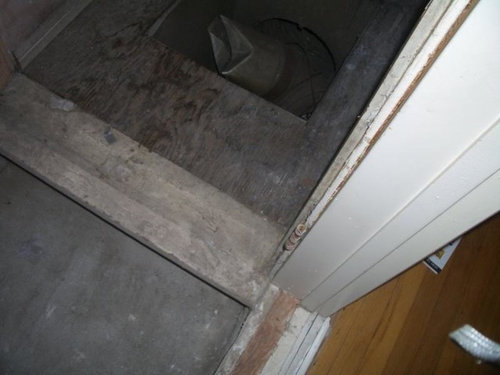
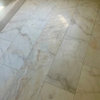
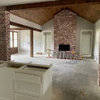
gregmills_gw
rosemintOriginal Author
Related Professionals
Harwich Flooring Contractors · Lutz Flooring Contractors · Mesa Flooring Contractors · Mount Vernon Flooring Contractors · Verona Flooring Contractors · Alhambra General Contractors · Converse General Contractors · Forest Grove General Contractors · Kyle General Contractors · Merrimack General Contractors · New Carrollton General Contractors · Norridge General Contractors · Spencer General Contractors · Waxahachie General Contractors · Avenal General Contractors