best flooring to replace carpet for $130k house??
JessicaW0614
10 years ago
Related Stories

REMODELING GUIDES11 Reasons to Love Wall-to-Wall Carpeting Again
Is it time to kick the hard stuff? Your feet, wallet and downstairs neighbors may be nodding
Full Story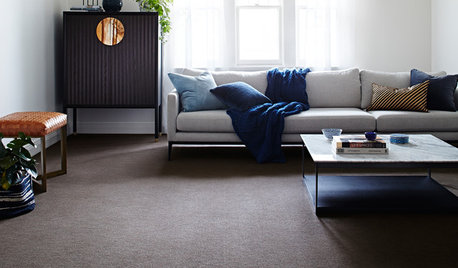
GREAT HOME PROJECTSHow to Get New Carpeting
Carpeting adds a layer of warmth and softness to a space. Here's what to know about today's materials, costs and trends
Full Story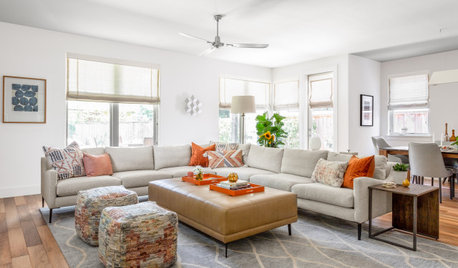
HOUSEKEEPINGOut, Darn Spot! Tips for Removing Carpet Stains
Know the right solutions and when to use them to prevent stains from pets, soda, chocolate, blood and more
Full Story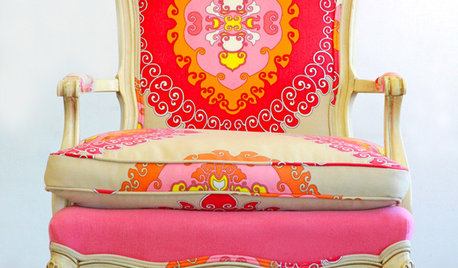
FURNITUREOld Furniture: Clean, Reupholster or Replace It?
A veteran upholstery cleaner weighs in on the options for found, inherited and thrift store furniture
Full Story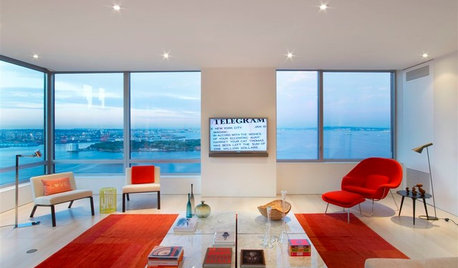
FLOORSHave Your Own Red Carpet Moment Anytime
Make every day feel like an event by rolling out a red carpet at home. Autograph hounds optional
Full Story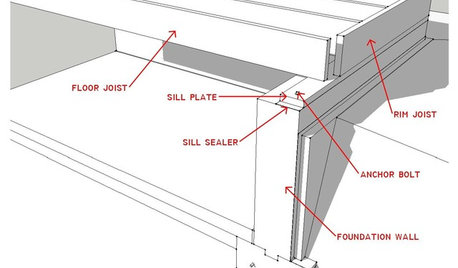
KNOW YOUR HOUSEKnow Your House: What Makes Up a Floor Structure
Avoid cracks, squeaks and defects in your home's flooring by understanding the components — diagrams included
Full Story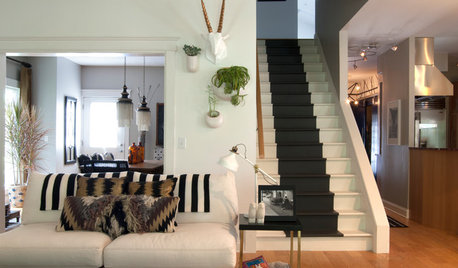
STAIRWAYSThe Upstairs-Downstairs Connection: Picking the Right Stair Treatment
Carpeting, runner or bare wood? Check out these ideas for matching your staircase floor treatment to upstairs and downstairs flooring
Full Story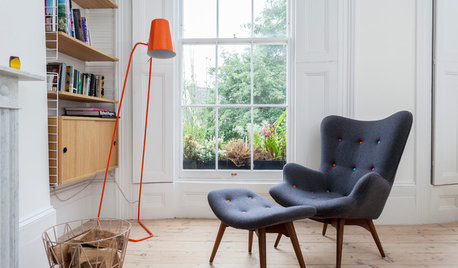
FLOORS10 Ways to Make the Most of Your Home’s Original Floors
Save yourself the cost of replacing your old floorboards with these tips for a new finish
Full Story
REMODELING GUIDESTile Floors Help a Hot Home Chill Out
Replace your hot-weather woes with a cool feel for toes when you treat your floors to deliciously refreshing tile
Full StoryMore Discussions






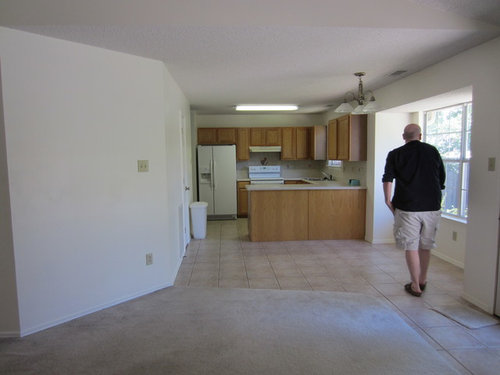
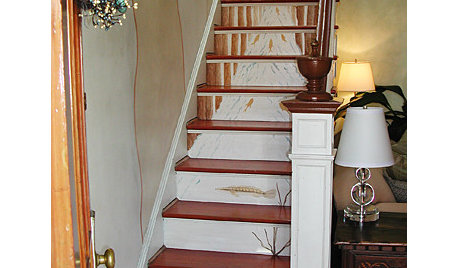
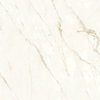
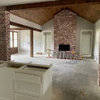
User
JessicaW0614Original Author
Related Professionals
Anaheim Flooring Contractors · Attleboro Flooring Contractors · Cartersville Flooring Contractors · Chandler Flooring Contractors · Davie Flooring Contractors · Fairview Park Flooring Contractors · Redmond Flooring Contractors · Wyomissing Flooring Contractors · Arkansas City General Contractors · Fort Salonga General Contractors · Jefferson Valley-Yorktown General Contractors · Lincoln General Contractors · River Forest General Contractors · Riverdale General Contractors · Wheaton General Contractorsglennsfc
JessicaW0614Original Author