Heating Wood-like Tiles?
mox1
10 years ago
Related Stories
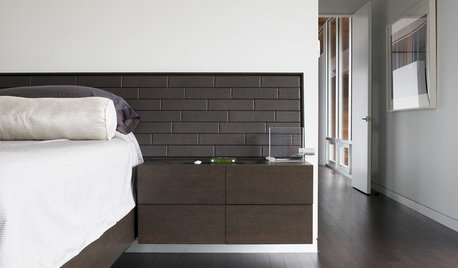
FLOORSFloors Warm Up to Radiant Heat
Toasty toes and money saved are just two benefits of radiant heat under your concrete, wood or tile floors
Full Story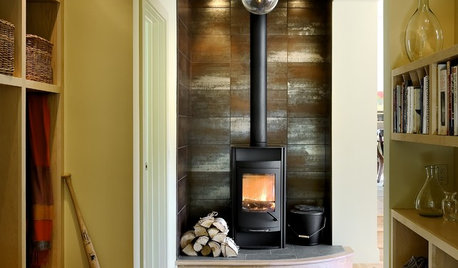
FIREPLACESHeat Your Space in Style with Today's Wood-Burning Stoves
Cleaner burning and streamlined, new wood-burning stoves warm up the room
Full Story
GREAT HOME PROJECTSHow to Add a Radiant Heat System
Enjoy comfy, consistent temperatures and maybe even energy savings with hydronic heating and cooling
Full Story
FLOORSIs Radiant Heating or Cooling Right for You?
Questions to ask before you go for one of these temperature systems in your floors or walls (yes, walls)
Full Story
FLOORSWhat to Ask When Considering Heated Floors
These questions can help you decide if radiant floor heating is right for you — and what your options are
Full Story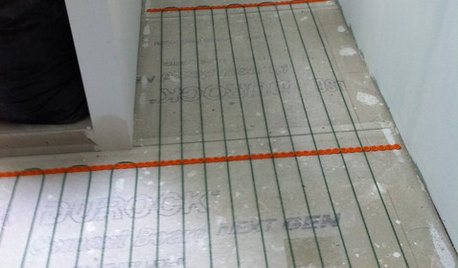
BATHROOM DESIGNWarm Up Your Bathroom With Heated Floors
If your bathroom floor is leaving you cold, try warming up to an electric heating system
Full Story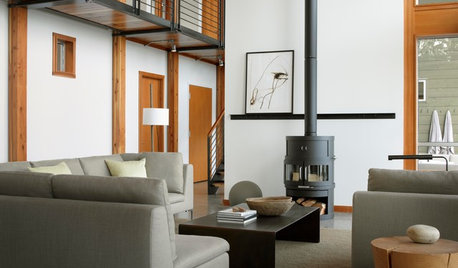
REMODELING GUIDESClean-Burning Woodstoves Ignite a Greener Heating Trend
No need to rely on oil or gas to heat your home — new woodstove designs burn cleanly and are beautiful to boot
Full Story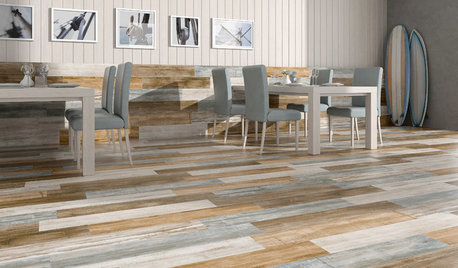
TILETop Tile Trends From the Coverings 2013 Show — the Wood Look
Get the beauty of wood while waving off potential splinters, rotting and long searches, thanks to eye-fooling ceramic and porcelain tiles
Full Story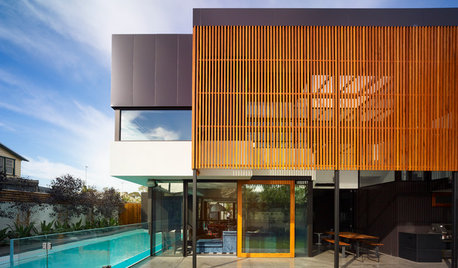
ARCHITECTUREArchitectural Sunscreens Take the Heat Off Homes
Sun-blocking screens help you stay cool, play with light and create a stunning modern exterior
Full Story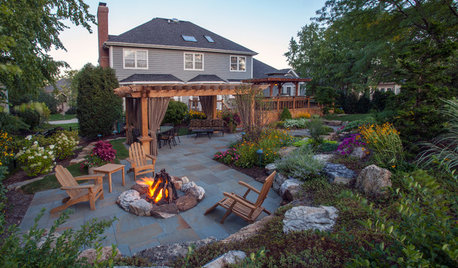
GARDENING AND LANDSCAPING3 Ways to Bring the Heat to Outdoor Living Spaces
Here’s what to know about surviving winter’s bite with an outdoor fireplace, fire pit or heat lamp
Full Story







User
weedyacres
Related Professionals
Costa Mesa Flooring Contractors · Gainesville Flooring Contractors · Hilton Head Island Flooring Contractors · Lexington Flooring Contractors · Owings Mills Flooring Contractors · Saint Louis Park Flooring Contractors · Woodstock Flooring Contractors · Atascocita Flooring Contractors · Edwards Tile and Stone Contractors · Buena Park General Contractors · Homewood General Contractors · Jericho General Contractors · Merrimack General Contractors · Murrysville General Contractors · Wallington General ContractorsUser