How tough to grind down 100 sq ft of concrete floor 1/2 inch?
scorpionleather
10 years ago
Featured Answer
Sort by:Oldest
Comments (8)
gregmills_gw
10 years agoscorpionleather
10 years agoRelated Professionals
Federal Way Flooring Contractors · Kirkland Flooring Contractors · Maryville Flooring Contractors · Melbourne Flooring Contractors · San Bruno Flooring Contractors · Stevens Point Flooring Contractors · Westerville Flooring Contractors · Avon Lake General Contractors · Hanford General Contractors · Havre de Grace General Contractors · Hillsborough General Contractors · Miami Gardens General Contractors · Montebello General Contractors · Pasadena General Contractors · Walker General Contractorsscorpionleather
10 years agoStoneTech
10 years agoandrelaplume2
10 years agoscorpionleather
10 years agochrissyb2411
10 years ago
Related Stories
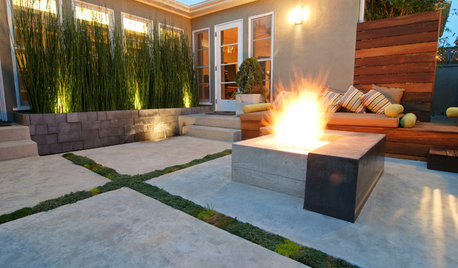
GREAT HOME PROJECTSHow to Tear Down That Concrete Patio
Clear the path for plantings or a more modern patio design by demolishing all or part of the concrete in your yard
Full Story
THE HARDWORKING HOMECES 2015: Inching Toward a Smarter Home
Companies are betting big on connected devices in 2015. Here’s a look at what’s to come
Full Story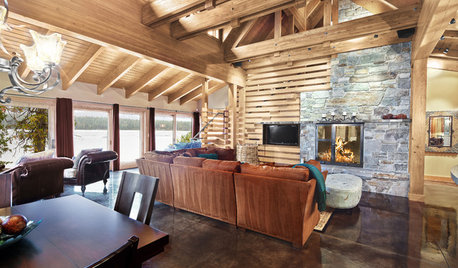
REMODELING GUIDESObjects of Desire: Beautifully Individual Concrete Floors
Concrete comes in more colors and finishes than ever before. See if these 6 floors open your eyes to the possibilities
Full Story
GREEN BUILDINGConsidering Concrete Floors? 3 Green-Minded Questions to Ask
Learn what’s in your concrete and about sustainability to make a healthy choice for your home and the earth
Full Story
HOUZZ TOURSHouzz Tour: Just-Right Realism in an Eclectic Family Home
With 1,100 square feet, a modest budget and 2 young children, a San Francisco family embraces a creative DIY approach
Full Story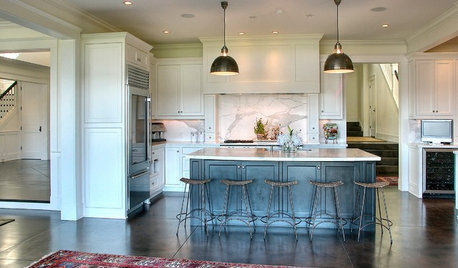
FLOORS5 Benefits to Concrete Floors for Everyday Living
Get low-maintenance home flooring that creates high impact and works with home styles from traditional to modern
Full Story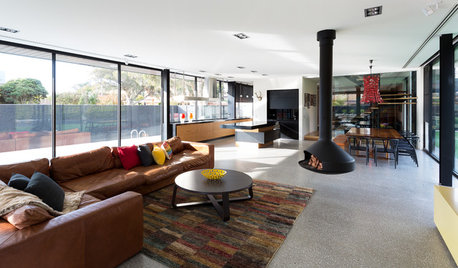
FLOORSKnow Your Flooring: Concrete
Concrete floors have a raw and elegant beauty that can be surprisingly warm
Full Story
REMODELING GUIDESWhat to Know Before You Tear Down That Wall
Great Home Projects: Opening up a room? Learn who to hire, what it’ll cost and how long it will take
Full Story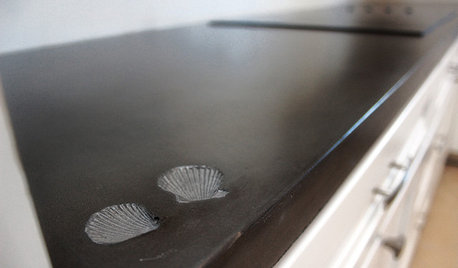
KITCHEN COUNTERTOPSElephants of the Kitchen? What to Know About Concrete Counters
Concrete countertops are beautiful, heavy and cool — and have their own peculiarities. And a lot in common with certain gray pachyderms
Full Story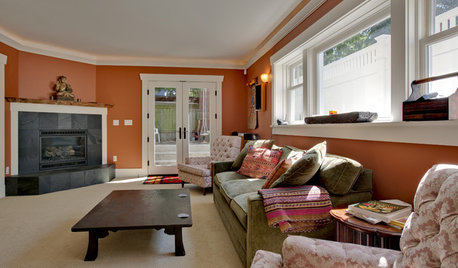
REMODELING GUIDESHow to Dig Down for Extra Living Space
No room for a ground-level addition? See if a finished basement is a good idea for you
Full StoryMore Discussions








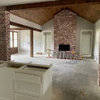
User