Where to start laying the floor?
Sergey Stoma
12 years ago
Related Stories

REMODELING GUIDESWhere to Splurge, Where to Save in Your Remodel
Learn how to balance your budget and set priorities to get the home features you want with the least compromise
Full Story
LIVING ROOMSLay Out Your Living Room: Floor Plan Ideas for Rooms Small to Large
Take the guesswork — and backbreaking experimenting — out of furniture arranging with these living room layout concepts
Full Story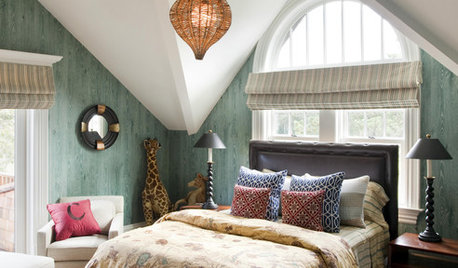
DECORATING GUIDESHow to Lay Out a Master Bedroom for Serenity
Promote relaxation where you need it most with this pro advice for arranging your master bedroom furniture
Full Story
DECORATING GUIDESHow to Decorate When You're Starting Out or Starting Over
No need to feel overwhelmed. Our step-by-step decorating guide can help you put together a home look you'll love
Full Story
DECORATING GUIDESDecorating 101: How to Start a Decorating Project
Before you grab that first paint chip, figure out your needs, your decorating style and what to get rid of
Full Story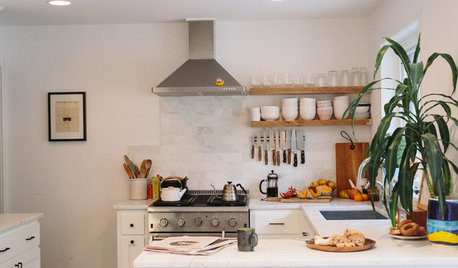
HOUZZ TOURSHouzz Tour: New Love and a Fresh Start in a Midcentury Ranch House
A Nashville couple, both interior designers, fall for a neglected 1960 home. Their renovation story has a happy ending
Full Story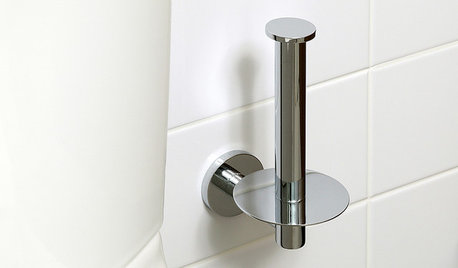
FUN HOUZZ14 Things You Need to Start Doing Now for Your Spouse’s Sake
You have no idea how annoying your habits at home can be. We’re here to tell you
Full Story
MORE ROOMS8 Ideas for a Fresh Start in the Living Room
See how even small changes in a room can make a big difference
Full Story
LIVING ROOMSHow to Decorate a Small Living Room
Arrange your compact living room to get the comfort, seating and style you need
Full Story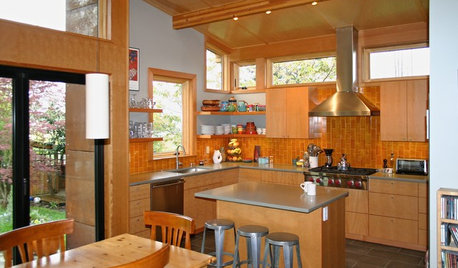
CONTRACTOR TIPS10 Things to Discuss With Your Contractor Before Work Starts
Have a meeting a week before hammers and shovels fly to make sure everyone’s on the same page
Full Story





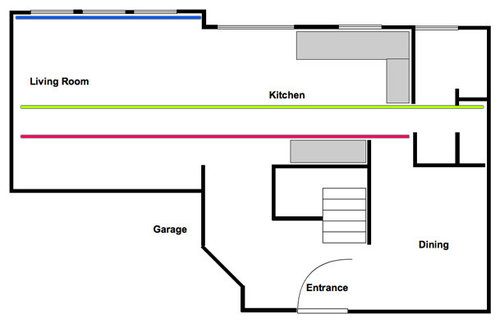
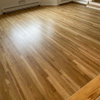
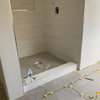

don92
woodfloorpro
Related Professionals
Bloomington Flooring Contractors · Franklin Flooring Contractors · Laguna Beach Flooring Contractors · Tucson Flooring Contractors · Tanque Verde Flooring Contractors · Eastchester Tile and Stone Contractors · Anchorage General Contractors · Beloit General Contractors · Boardman General Contractors · Chillicothe General Contractors · Elmont General Contractors · Klamath Falls General Contractors · Milford General Contractors · Tamarac General Contractors · Valley Stream General Contractorsglennsfc
don92
glennsfc
sombreuil_mongrel
woodfloorpro