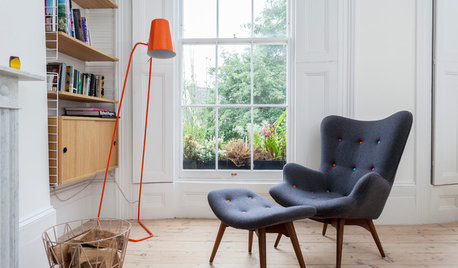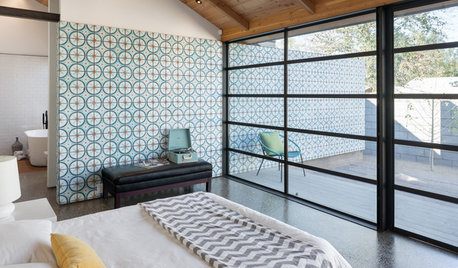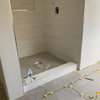What way to lay laminate flooring?
ijensen
13 years ago
Related Stories

REMODELING GUIDESLaminate Floors: Get the Look of Wood (and More) for Less
See what goes into laminate flooring and why you just might want to choose it
Full Story
LIVING ROOMSLay Out Your Living Room: Floor Plan Ideas for Rooms Small to Large
Take the guesswork — and backbreaking experimenting — out of furniture arranging with these living room layout concepts
Full Story
BATHROOM WORKBOOKHow to Lay Out a 5-by-8-Foot Bathroom
Not sure where to put the toilet, sink and shower? Look to these bathroom layouts for optimal space planning
Full Story
LIVING ROOMSHow to Decorate a Small Living Room
Arrange your compact living room to get the comfort, seating and style you need
Full Story
DECORATING GUIDESHow to Lay Out a Master Bedroom for Serenity
Promote relaxation where you need it most with this pro advice for arranging your master bedroom furniture
Full Story
DECORATING GUIDESDraperies Lay It on the Lining
Drapery looks and performance rest on the right lining. Here's how to get the best coverage for your needs
Full Story
GARDEN STYLESLay of the Landscape: 12 Elements of Provence Garden Style
With their lavender fields, stone walls and meandering pathways, the gardens of Provence brim with charm and beauty
Full Story
FLOORS10 Ways to Make the Most of Your Home’s Original Floors
Save yourself the cost of replacing your old floorboards with these tips for a new finish
Full Story
DECORATING GUIDESA Dozen Ways to Work In Patterned Tile
Use colorful and eclectic tile motifs to add interest to flooring, walls and fireplaces
Full Story
GARDENING AND LANDSCAPING6 Ways to Rethink Your Patio Floor
Figure out the right material for your spring patio makeover with this mini guide to concrete, wood, brick and stone
Full StoryMore Discussions










susanelewis
Related Professionals
Conyers Flooring Contractors · Costa Mesa Flooring Contractors · Kalamazoo Flooring Contractors · Napa Flooring Contractors · New Rochelle Flooring Contractors · Severna Park Flooring Contractors · Smyrna Flooring Contractors · Tucson Flooring Contractors · Amarillo General Contractors · Conway General Contractors · Coronado General Contractors · Kilgore General Contractors · Orangevale General Contractors · Reisterstown General Contractors · Waxahachie General Contractors