Tips for installing hardibacker?
I swear this project has been going on FOREVER! The husband finally agreed to let me hire someone to lay the tile and he is doing all the prepwork. Tile guy will be here Monday! Yay!
We have screwed down the second sheet of plywood to the original subfloor and now just have to get the hardibacker down.
Bill has already assured me that it is necessary to put the hardibacker in a bed of mortar, so we are planning to do that.
Here are the questions...
-is it OK to screw the hadibacker down while the mortar is still wet?
-when is it OK to walk on?
-any tips on cutting the stuff? I already vetoed the idea of buying $250 shears for just this one job and got him a carbide tipped knife. There are a lot of cuts, so there will be much swearing. :)
Any help or advice would be much appreciated!
Comments (55)
manhattan42
17 years ago"Please tell me what the dangers of not using thinset b/t the plywood and hardibacker are..."
This is simple.
The backer and hence the tile will be installed contrary to the manufacturer's express installation instructions and hence will void any and all warranties.Thinset is necessary under concrete board to:
1)Level the floor
2)Keep the concrete board and screws stable during expansion and contraction of the wood subfloor due to humidty changes
3)To eliminate future squeaks or softspots in the backer than can result in cracked or loosened tiles.
4)Etc. Etc. Etc.Not using thinset under concrete backer is just plain WRONG and will lead to a failed tile job.
hovegator
Original Author17 years agoThe saga continues..
Husband spent all day mortaring and only got 1/3 way done with the 400sf area. Turns out the screw gun didn't work well, so he resorted to nailing. That went too slowly with the hammer, the framing nail gun he had wouldn't take the shorter nails he needed so he went out and spent $250 on another nail gun bringing our collection of nail guns to at least FIVE!
Anyway, now that he has the gun and the hang of it hopefully it will be done tomorrow. The installer is coming Monday. He did come recommended, but now i'm nervous.
I just want this done! I am having a baby in four weeks and two days and have been walking on subfloor for over six months now. I may lose my mind!!!
Related Professionals
Gainesville Flooring Contractors · Huntington Station Flooring Contractors · Lenexa Flooring Contractors · North Liberty Flooring Contractors · Palm Springs Flooring Contractors · Riverbank Flooring Contractors · Seymour Flooring Contractors · Toledo Flooring Contractors · Alum Rock Flooring Contractors · Hermosa Beach Tile and Stone Contractors · Franconia Carpet Dealers · Arlington General Contractors · Fort Lee General Contractors · Millville General Contractors · Union Hill-Novelty Hill General Contractorsbill_vincent
17 years agoCould be worse-- if you go into the bathroom forums, there's a woman over there that goes by the name of mrshenderson who will be delivering on tuesday. She just INSTALLED her own bathroom floor last weekend. :-) You should see the pics!
josemaria
17 years agoI am getting ready to install hardibacker so that I can install tile on the kitchen and bathroom floor. The house is old construction so the subfloor is made up of 1"x8" planks/boards. My question is wether I should put down plywood before the thinset and hardibacker(there is a 1/8 gap betwwen most of the 1x8s) or is just thinset and the hardibacker enough.
jerry_t
17 years agoMost definitely. Use an underlayment grade BCX plywood. As thick as will allow, 1/2" minimum but try to go 5/8" or above. Stiffness and adequate support is what makes or breaks a tile job.
What is the joisting underneath the decking? Width, height, spacing and clear span?
doulos9829
16 years agoI am putting tile in a 100 yr. old house. The hall way has oak hardwood, the kitchen has tile that was laid on top of the original floor without backer board, so it has some broken tile. The sub-floor is 1" thick 1x3" tongue and groove, 16" on center. The floors don't seem to bounce or squeak. Should I remove the hardwood and whatever is under the tile and put down the hardibacker directly on the sub-floor? Should I use
1/2 " hardibacker or 1/4"?jerry_t
16 years agoPlank type subfloor decking requires a layer of plywood underlayment be installed over it first. Then you can use 1/4" cement backer board or Ditra, wet set over top the plywood underlayment. The plywood works to isolate movement between the plank subfloor and the tile substrate.
jlbiemiller_yahoo_com
14 years agoFamous last words....I can do it myself!! Bought a fixer upper, 1958, demo'd the tile tub surround (well it was half "demo'd" before I bought the place). It had a layer of sheetrock and a layer of some kind of cement/plaster stuff. I removed the moist sheetrock and replaced it with new sheetrock, then put new hardibacker board over it and it amazingly leveled out with the rest of the wall. Now to the question...my screws are not 100% flush with the hardibacker and so far, I haven't been able to make them flush. They are very close. Can I scrape out around the screw head to sink them or will the glue/mortar stuff level it out for me? Need some advice (aside from hire someone. haha). Thanks!
mousetravelmama_gmail_com
13 years agoWhat about using construction adhesive? I saw them do this on HGTV instead of thinset. We have 2 layers of 1/8" plywood below the hardibacker and will use screws to secure the board. 18" tiles for kitchen and bath application. Don't want to cut corners but I HATE mixing thinset.
brickeyee
13 years ago"What about using construction adhesive? "
Construction adhesive is not suitable (and expensive also).
You are NOT trying to bond the CBU to the substrate, but make sure there are NO voids or gaps that allow movement of the CBU.
The CBU also serves as a break between the underlying wood and the tile.
Wood changes size with humidity.
Cement does not.By isolating the wood movement from the tile you prevent cracking of the grout and tile.
Even membranes are applied OVER a layer of thin-set to make sure they are COMPLETELY supported.
I am still waiting to see if the floors with CBUs are going to last as long as a real mud-bed job.
I have seen mud-bed jobs a couple hundred years old still holding up well.Avanti Tile & Stone / Stonetech
13 years agoThinset under the CBU holds it UP. Screws and nails hold it DOWN! The entire reason for the thinset is to fill voids and make a monolithic structure.
rosemaryc63_yahoo_com
13 years agoplease help, my husband and i are in the process of cutting this cement board for our basement. We need to cut two sheets of this material in strips 33/8".I read the coment of using a circular saw with a regular wood blade. We would love to do this but am worried about the cancer risk with all the dust?Am having a hard time cutting this with a utility knife.Please help us. I know we can wear masks
brickeyee
13 years ago"Am having a hard time cutting this with a utility knife."
At the very least you need a carbide scribe to scratch both sides of the CBU, not a utility knife (that is for drywall).
You should wear a dust mask when using power tools to cut CBUs.
Silicosis is the risk.
Get something better than the cheap 'nuisance' masks.
Granger has good information about what masks for what hazards, even if you purchase somewhere else.
dogrufus1076_yahoo_com
13 years agoI am getting ready to install hardibacker boards on top of my plywood floor. I bought the hardibacker boards and I was told that I do not need to lay down the thin set, that using the screws as indicated on the boards is enough. Use the thin set only on the uneven sections. Also, that now-a-days construction workers do not lay the thin set because it is seen as unnecessary.
I will be laying creamic tile on top of the hardibacker boards.
Floortech
13 years agoNo way...it must be laid in thinset. Do not and I quote do not eliminate this step..Roofer nails not screws and you are to miss the joists....there are many reasons why the thinset must be used.
bubblah
13 years agoI'm a complete newb when it comes to tile...
I contracted through a big box to have my kitchen floor tiled, it's about 10x13 area, the joists are dimensional 2x10 @ 16 OC, the sub is 1x8 planks (so just over 3/4", I think 13/16") at 90* to the joists.
The contractor laid Hardi500 over the plank subfloor and bonding it down with about 6 tubes of liquid nails, the hardiscrews along the joists and about a million 1" crown-point staples.
He swore up and down this would be a perfect floor, no additional ply, thinset, etc were needed. I paid top dollar for the labor on the install.
The tiles are 12x12 ceramic.
It's been looking good for about 2 months, but now I'm scared, so when should I expect the cracking and problems? This summer when the humidity rises?
If it matters, I was told to supply all the materials so I chose flexabond which I thought might help handle flex in the floor better (again, complete newb, so I stood there and read the packages before buying, so I took them at their marketing bullet word)
Floortech
13 years agoIf it is going to crack...normally about the 6 month mark you'll notice grout residue ..when you examine close, you'll notice some grout cracks..then as you tap tile you'll start to notice hollow sounds as tile begins to lose adhesion. Who knows maybe the liquid nails will take care of it...you might get lucky, If we do it that way, it blows up for sure but some get lucky...I replaced a 15 thousand dollar job 2 years ago because my sub did what your guy did....Humidity does not cause it though...vibration is what does it...maybe humidity or change in climate adds to the failure...i am not sure....Ive seen some crazy stuff never give anyone a problem though so just forget it and maybe you;ll be fine. Good luck
MongoCT
13 years agobubblah, not only did you not get thinset, but you didn't get underlayment between the plank subfloor and the hardie. Hardie should not be installed directly on a plank subfloor. And he stapled it down? Another no-no. Either screws or nails to secure the hardie when tiling over Hardie. And he screwed into the joists? Yet another no-no.
Not all improper installations fail. But if you see any signs of failure...
And for what it's worth, I'd complain to the box store now.
christiantransfeld_comcast_net
13 years agoI decided to lay tiles in my bathroom and put the hardibaker down without the thinset underneath.
However I tried to sink the screws level with the surface but have no success. What can I do to avoid the screws to stick out like that. I even used a hammer drill for screwing them in. please help. need an answer still today.Floortech
13 years agoI would back out the screws and put thin set under the backer board and do it right. Why would anyone intentionally make such a fatal error on purpose? Your chance's of failure is now greater than 50/50. I'll never understand the human mind. Use roofers nails after you re do it.I replace a 15 thousand dollar flooring job because of an installer with this type of mindset last year. Get rid of the backer board all together if you are refusing to place thin set under it as it serves no purpose for you.
brickeyee
13 years ago"the joists are dimensional 2x10 @ 16 OC"
The span of the joists is also VERY important (support to support).
Typical 1/360 designs are barely adequate (and often inadequate) for smaller tile.
handydan14225_yahoo_com
13 years agoWe got a 1000 sq ft of hardi backer to put down , I was told to only use thinset in the traffic areas . I think what you are telling all You need to use thinset on all the 1000sqft ? Can I nail hardi backer down or only screw it down ? If I can nail it down can I use a air nailer and what kind of nails. this is in a Manufactured home
Thank you
glennsfc
13 years agoI assume that the advice to only use the thinset in the traffic areas is to save you some material, time and effort. In my opinion, you will save very little doing that. Read all the manufacturer's guidelines for installation of the product. It will give you the answers you seek.
gawain3_hotmail_com
13 years agoIn reference to Dan above, yup, I know it sounds like a lot of work. However, the Hardie backerboard instructions provide that the boards should be set in thinset/mortar if laid on the floor. I have done my share of remodel jobs with Durock and Hardie backerboard. Hands down, I prefer the Hardie backerboard for most jobs. I will use Durock in special situations. For those naysayers and the contractors who recommend laying Hardie backerboard without putting it into thinset/mortar, do so at your own peril. I have fixed jobs where other contractors have done that. Usually, it adds up to the word "failure." It is the last thing you want a contractor to tell you. I have always ensured good subfloor prep and placed my boards into a modified thinset. You are trying to establish some type of cementous base for your tile. I have never had a call back, though, there was the 14-year old who apparently was using mom and dad's dining area to lift weights and promptly dropped a 35 pound dumbbell. Parents weren't happy with the munchkin, my bill, but wanted the tile job set the way it was first laid, the right way. Use thinset, Dan, when putting all 1000 sq. ft. of backerboard down. My opinion. Read, if you have further questions: http://www.jameshardie.com/homeowner/pdf/backer-install-us.pdf
thesacramentan_gmail_com
12 years agoI have 3/4 in. planks underneath plywood in my kitchen. Old flooring was paper thin vinyl. I am replacing with 3/4 in. ceramic tile. With the planks, plywood, hardboard and tile I will end up with a trip step between my dining room stepping up into my kitchen. Should I remove the planking and set the plywood right on top of the joists to save 3/4 inch, live with an awkward trip step or modify some sort of transition between dining room and kitchen? By the way, I feel very fortunate to have stumbled across this forum; lots of valuable info that I believe will save me from a shabby install so thank you all very kindly for your time and expertise.
floorman67
12 years agoThe minumum requirements of CT over thinset over backerboard is 5/8" plywood over joists spacing no greater than 16". Additionally, the joist construction must be to allow a maximum floor deflection of no greater than 1/360'th the longest span. So for instance, structurally-sound 2x8 joists (actually 1.5 x 7.25) not exceeding a 11 foot span should be fine. Here is a deflection calculator over at John Bridge's place.
If your deflection is within range, you are good to go removing a layer to make that transition a bit better.
Here is a link that might be useful: Deflecto
mark16_san_rr_com
12 years agoI am planning to install 1/4" hardiebacker over my 3/4" plywood subfloor, but rather than using thinset, I am planning to use 1/8" Mass loaded Vinyl (MVL), which is an extremely dense soundproofing material. I will just lay the MVL over the plywood and screw the hardieback down. Any thoughts????? I know this sound out of the ordinary but I have this product and it should do what the thinset would but only better.
Avanti Tile & Stone / Stonetech
12 years agoAre you trying to re-invent the wheel?
For Christsake, use the thinset! Just use the cheapest thinset available! It Fills the voids when you screw it down. HD's "Masterblend" is cheap crap at about $6 for a 50 lb bag and does the job!
DON'T use it to set the tile. Use something like "Versabond."
Amazing that some folks will use the wrong/cheap way to set a floor because they "Can't Afford It," and when it fails, they can somehow afford to have it ripped out and re-done????
Go figgure.
bikerdr
12 years agoOf course my contractors did not apply thinset b/t the hardibacker and existing floor. The existing floor consists of a base hardwood, and asbestos flooring on top (I believe there is a thin layer of plywood between the asbestos and the hardwood but not positive). The asbestos flooring appeared to be in good shape (though ugly) except for around some of the edges of the room. The contractor removed the floor that was on top of the asbestos but for obvious reasons did not go beyond. Question is: Is it okay to put thinset on the asbestos floor and attach the hardibacker boards to that? They used the 1/2 inch boards so the floor is already higher than the existing floor in the dining room and I haven't even added the tile, so I don't want to have to add an additional subfloor too.
I am ready to pull up the boards and apply the thinset...please advise. Thanks!
BenJimDi
12 years agoI am installing 1/4" tile that will be butting up to 3/4" hardwood. I prefer not to use a "hi-lo" transition between the two. My sub floor is 3/4" plywood. Which hardboard should I use, the 1/4" or the Hardibacker 500 (.42") so that my finished floors match up?
Avanti Tile & Stone / Stonetech
12 years agoWhy is this even a question? Use THINSET to "bed" the cement board in and then screw it, or at LEAST nail it down while the thinset is wet. Liquid Nails? Not recommended and will cost you five times the price of cheap thinset.
This thread has gone on long enough. You don't want to follow Manufacturers warranty and advice....you do so at you're own peril.
mike9ellis
11 years agoDo you need to pre-drill for the screws? I bought the hardiebacker board and they had screws that came with it, so I was going to use those.
Also, is it really necessary to space the hardiebacker 1/8 inch from each other? Why can't I just butt them together?
I'm completely re-modeling my bathroom. Took out the floor and plumbing. Re-did the plumbing, re-leveled the floor joists and added structural support. Put 3/4" tongue and groove plywood on the floor, replaced tub, toilet, and vanity. We were thinking of putting the hardiebacker on before the drywall, then just drywall down to the hardiebacker. Anyway, I was really just concerned about the process of screwing it in. It sounds like I want to avoid dust, but I've always pre-drilled for screws.StoneTech
11 years agoI never pre~drill. Get the recommended screws, NOT drywall screws. The ones with a square drive works well and best to use a hammerdrill to bed them flush. YES, space them an eighth inch, apply the alkali-resistant mesh tape and flash with thinset. You want the space to allow for seasonal movement of the CBU.
Pacentro
11 years agoCaution"""""""" I purchased porcelain tile for my family room from Home Depot and was told that I absolutely had to put down backerboard first. I purchased their best thinset. This was Flexbond, with a lifetime warranty. I told Home Depot that I had a 3/4 ' plywood subfloor that had a 3/4 layer of particle board over that. They insisted that I needed to use backerboard with their Flexbond Thinset. Just finished putting backerboard with Flexbond down today. Read online Flexbond specs. It states very clearly "DO NOT USE OVER PARTICLE BOARD" Several other floor materials are also unacceptable. I got the same instructions from Lowes. Lucily I scewed the backerboard in every 8" or less.
Be careful """
glennsfc
11 years agoYes, the buyer needs to follow up big box retailer advice with an independent search for the correct information.
cookelow
10 years agoWe too are installing ceramic tile in a kitchen where there is the 1 x 8 slats for subfloor. We are removing 3/4 inch oak and the transition to the remaining floor will be 3/4 oak. if lay plywood, then mastic, 1/4 inch hardibacker, mastic again and finally 1/4 inch ceramic tile, the transition will be higher than the oak floor. Can we get by with 1/4 inch plywood to reduce the height?
User
10 years agoNo. What you can do, however, is us something like Ditra (which is 1/8" thick) instead of the hardibacker. It may be costlier, but will perform the same function as the hardibacker.
This post was edited by aliceinwonderland_id on Thu, Mar 6, 14 at 12:54
stevess
10 years agoBrochure says HardiBacker board can be used "as a replacement for drywall." And, can be "tiled, wallpapered or painted."
Is there specific paint / primer that should be used?
Also, how about the transition (butjoint) between drywall and HardiBacker. Use fibertape and mortar or fibertape and drywall joint compound?Oops. Sorry, I'll try a "wall" forum.
Delete this if you like....This post was edited by stevess on Sun, Apr 13, 14 at 20:31
Warunkiewicz
9 years agoI'm laying 18" porcelin tile in a mobile home bathroom, How much of a gap should I leave between the hardiback & the wall? if any?
Cabot & Rowe
9 years agoLeave 1/8 to 1/4"
BUT most mobile homes don't have the floor joists adequate for tile. You'll fare better heading to the John Bridge Tile Forum to use the handy dandy deflecto-lator to see if your floor joists can handle tiles.
erock25
9 years agoCompletely unnecessary to use thin-set if you have the right subfloor that is relatively even and you aren't installing for an overly wet room. http://www.jameshardie.com/d2w/installation/hardiebacker-us-en.pdf Page 6 of the official instructions even say this.
ralphevans
9 years agoThe most important aspect of the installation is always the preparation. Everything beneath your hardibacker is important, if any one aspect is done incorrectly it may compromise the integrity of your installation. Take your time and do it correctly, you will be much happier for it.
User
9 years agoPosted by erock25 (My Page) on Mon, Oct 6, 14 at 16:09
Completely unnecessary to use thin-set if you have the right subfloor that is relatively even and you aren't installing for an overly wet room. http://www.jameshardie.com/d2w/installation/hardiebacker-us-en.pdf Page 6 of the official instructions even say this.Wrong, wrong, wrong. Please actually read and understand before giving people poor advice that could result in a very expensive floor ruined. Page six involves using hardibacker for underlayment for vinyl or similar resilient flooring, NOT FOR TILE.
Earl Bryner
7 years agoOk this is a basic subfloor question: I have been scouring various sites on the web looking for guidance / deflection ratings for a 10 year old first floor installation. The sub-floor consists of 1 1/8 in T&G plywood glued and screwed over 9in TGI joists on 32 in centers. The TGI joists have a maximum span of 8 feet between foundation and farthest pier (I am more concerned about the 32in center than the 8ft span on TGI's).
Does anyone have any idea if this meets an L360 rating? (BTW, I am planning on following mfg instructions for installing 1/4 in hardibacker with thinset and screws (and mortar and tape joints).
Cancork Floor Inc.
7 years agoGo ahead and post your question on a flooring forum...you won't get much help on an 11 year old thread like this one:
You will get several answers inside of 10 hours...I guarantee it.
Cabot & Rowe
7 years agoGo to the John Bridge Tile Forum. Use their handy dandy deflecto-later linked in the dark blue bar.
Avanti Tile & Stone / Stonetech
7 years agoFrom the Hardi Instructions linked above..
.3 | Attach HardieBacker cement board to subfloor
• Apply a supporting bed of mortar or modified thinset to subfloor using a 1/4”
square-notched trowel.
• Embed HardieBacker cement board firmly and evenly in the wet mortar.
• Use the fastener pattern as a guide. Fasten HardieBacker cement board with
specified nails or screws (as listed in “Materials Required”) every 8” over the entire
surface. Keep fasteners between 3/8" and 3/4" from board edges and 2" from
board corners.
• Set fastener heads flush with the surface without overdriving.Mint tile Minneapolis
7 years agolast modified: 7 years ago@ earl.
#1....your homes structure first must meet deflection for the specific tile's rating. and that is not achieved nor improved by using any brand cement board, thinset or not.
The majority of the tile floors i see fail have a cement board and thinset approach on top of a un-approved mix of joist and poor subflooring..
There is no structural benefit from Cement board under your tile it is simply used to raise a floor elevation and give a bonding surface for the thinset/tile so it matters not if its 1/4 or 1/2" cbu.
You first need to meet deflection with structural materials and MATH. That happens with lumber and means exp1 plywood of 1/2' or better at each layer ( no 3/8' or 15/32" etc.) installed properly with, fastener placement/type, cross blocking, grain direction, lapping joints properly, glue, and with uncoupling in mind. FIRST.
How you arrived at 1-1/8" is also of question/concern unless it is 2 layers exp1 @ 5/8" +1/2" installed properly..
Lasty when you run into TGI or trusses that have such O.C. spans, and they dont Jive with the Deflectolator on that other forum that some mentioned, you need to contact the MFG of Truss to get their deflection/loadspan directly from MFG.
As an installer of Waranteed tiled floors, I can tell you there is a lot to it and cement board is not the answer....but then I tear out a lot of failed DIY or semi pro floor installs and replace them with an Industry compliant warranteed install, so I am a bit over the top with the "How to" properly tile a floor for these forums...
I did enjoy this comment
Amazing that some folks will use the wrong/cheap way to set a floor
because they "Can't Afford It," and when it fails, they can somehow
afford to have it ripped out and re-done????

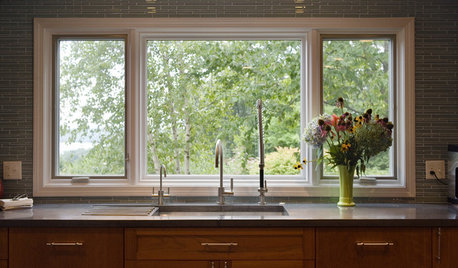

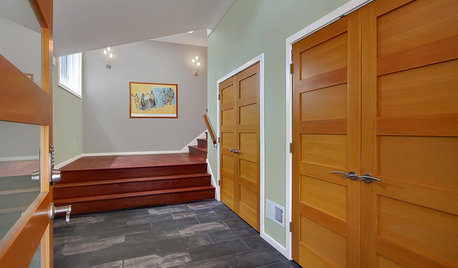
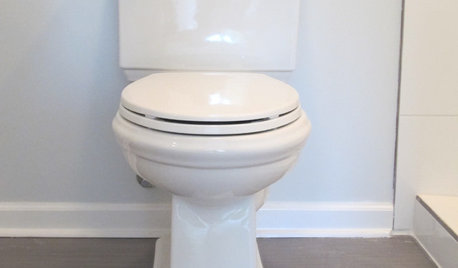

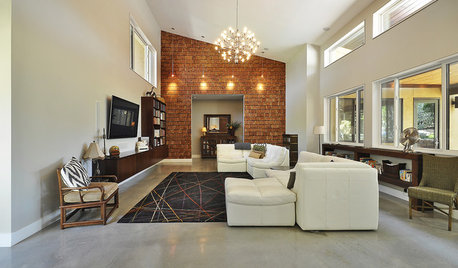
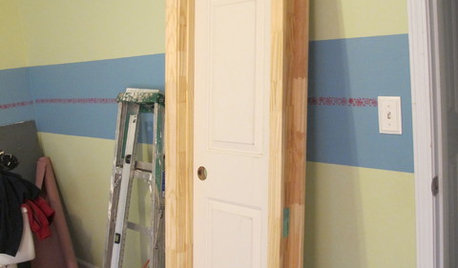
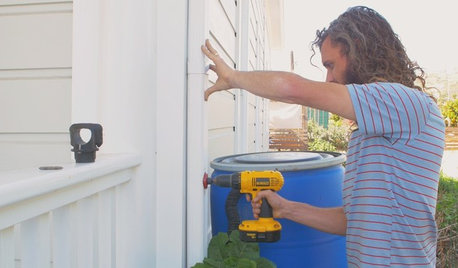
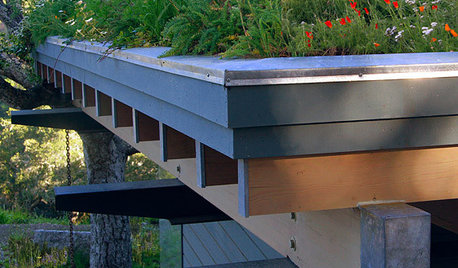






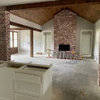
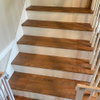
manhattan42