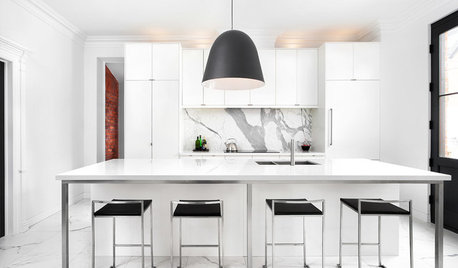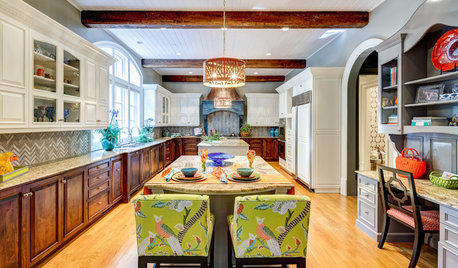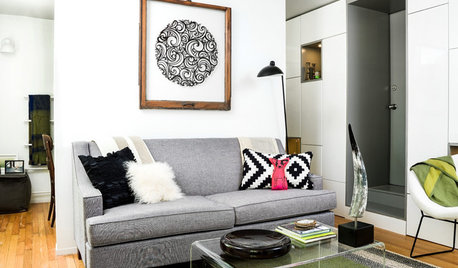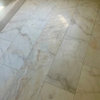Laminate Floor - Glue or T-molding
altonh
13 years ago
Featured Answer
Sort by:Oldest
Comments (9)
glennsfc
13 years agosusanelewis
13 years agoRelated Professionals
Ft Washington Flooring Contractors · Indian Trail Flooring Contractors · Lakeville Flooring Contractors · Shepherdsville Flooring Contractors · McKeesport Flooring Contractors · Augusta General Contractors · Aurora General Contractors · Boardman General Contractors · Chicago Ridge General Contractors · Columbus General Contractors · Hermitage General Contractors · Jackson General Contractors · Rancho Santa Margarita General Contractors · Rocky Point General Contractors · Watertown General Contractorsaltonh
13 years agoechoflooring
13 years agosusanelewis
13 years agoaltonh
13 years agosusanelewis
13 years agoaltonh
13 years ago
Related Stories

REMODELING GUIDESLaminate Floors: Get the Look of Wood (and More) for Less
See what goes into laminate flooring and why you just might want to choose it
Full Story
REMODELING GUIDESCrown Molding: Is It Right for Your Home?
See how to find the right trim for the height of your ceilings and style of your room
Full Story
HOUZZ TOURSHouzz Tour: A Texas Home Gets a Healthy, Fresh Start
Mold eradication was just the beginning for this Austin family's home on a creek bed — toxins of all kinds now don't make it past the door
Full Story
PRODUCT PICKSGuest Picks: 19 Kitchen Upgrades for When You Can't Afford an Overhaul
Modernize an outdated kitchen with these accents and accessories until you get the renovation of your dreams
Full Story
GREAT HOME PROJECTSHow to Bring Out Your Home’s Character With Trim
New project for a new year: Add moldings and baseboards to enhance architectural style and create visual interest
Full Story
KITCHEN DESIGNKitchen Confidential: Go Bold on a Budget
Discover 5 ways this black and white beauty broke the mold but not the bank
Full Story
FUN HOUZZ10 Things People Really Don’t Want in Their Homes
No love lost over fluorescent lights? No shocker there. But some of these other hated items may surprise you
Full Story
MOST POPULAR5 Remodels That Make Good Resale Value Sense — and 5 That Don’t
Find out which projects offer the best return on your investment dollars
Full Story
BEFORE AND AFTERSKitchen Rehab: Don’t Nix It, Fix It
A small makeover makes a big impact in a traditional kitchen in Atlanta with great bones
Full Story
DECORATING GUIDESBudget Decorator: How to Save When You Don’t DIY
You don’t have to be crafty to decorate your home inexpensively. Here are other ways to stretch your design dollars
Full StoryMore Discussions








brickeyee