engineered hardwood floor over old hardwood floor
somuchto1earn
9 years ago
Featured Answer
Sort by:Oldest
Comments (14)
somuchto1earn
9 years agoweedyacres
9 years agoRelated Professionals
Fort Pierce Flooring Contractors · Land O' Lakes Flooring Contractors · Louisville Flooring Contractors · Naugatuck Flooring Contractors · Panama City Beach Flooring Contractors · Pepper Pike Flooring Contractors · Powder Springs Flooring Contractors · Raleigh Flooring Contractors · Virginia Beach Flooring Contractors · Galena Park General Contractors · Clarksville General Contractors · Halfway General Contractors · Ken Caryl General Contractors · Rocky Point General Contractors · Seal Beach General Contractorsweedyacres
9 years agoglennsfc
9 years agoglennsfc
9 years agosomuchto1earn
9 years agosomuchto1earn
9 years agosomuchto1earn
9 years agoweedyacres
9 years agosomuchto1earn
9 years agoweedyacres
9 years agosomuchto1earn
9 years agoweedyacres
9 years ago
Related Stories

MATERIALSWhat to Ask Before Choosing a Hardwood Floor
We give you the details on cost, installation, wood varieties and more to help you pick the right hardwood flooring
Full Story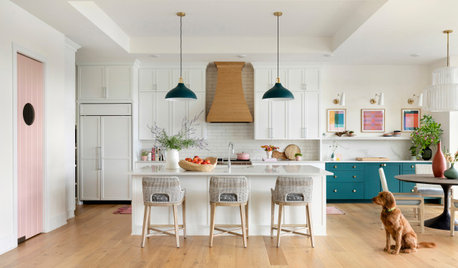
HOUSEKEEPINGHow to Clean Hardwood Floors
Gleaming wood floors are a thing of beauty. Find out how to keep them that way
Full Story
REMODELING GUIDESTransition Time: How to Connect Tile and Hardwood Floors
Plan ahead to prevent unsightly or unsafe transitions between floor surfaces. Here's what you need to know
Full Story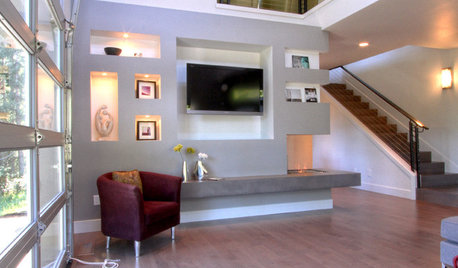
REMODELING GUIDESContractor Tips: Smooth Moves for Hardwood Floors
Dreaming of gorgeous, natural wood floors? Consider these professional pointers before you lay the first plank
Full Story
REMODELING GUIDESWhen to Use Engineered Wood Floors
See why an engineered wood floor could be your best choice (and no one will know but you)
Full Story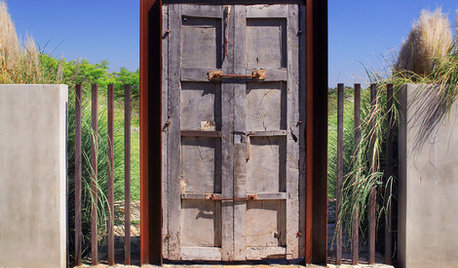
MATERIALSMesquite: The Brawny Beauty for All Over the Home
Denser than other hardwoods and sporting beautiful coloration, mesquite makes a fine material for flooring, countertops, furniture and more
Full Story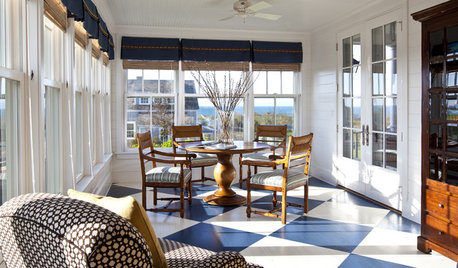
FLOORSHow to Paint Your Hardwood Floors
Know how to apply nail polish? Then you can give your wooden floors a brand-new look
Full Story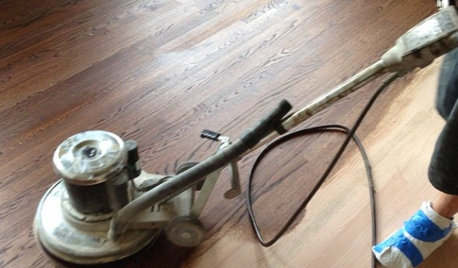
GREAT HOME PROJECTSWhat to Know Before Refinishing Your Floors
Learn costs and other important details about renewing a hardwood floor — and the one mistake you should avoid
Full Story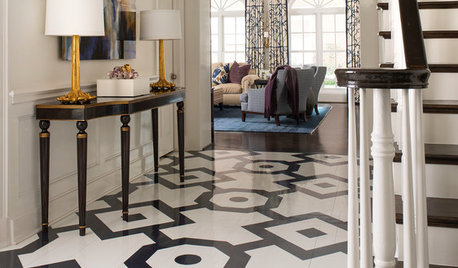
FLOORS6 Alternative Flooring Ideas to Kick Up Your Style
Rubber, cork, concrete and other materials are worthy options in lieu of hardwood or tile
Full Story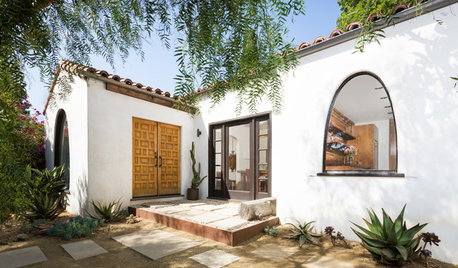
BEFORE AND AFTERSHouzz TV: See Recycled Walls and Cool Cassette Art in a Woodsy DIY Home
Walnut countertops join hardwood floors and pieces made from leftover framing in a bright Spanish colonial
Full Story





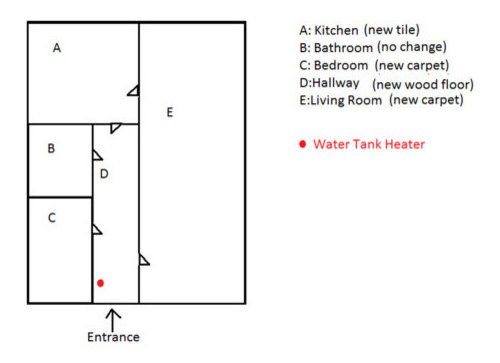
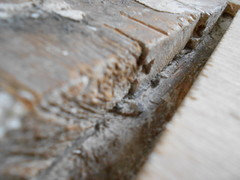
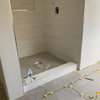
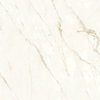

weedyacres