Installing wood stairs...how to trim sides
weedyacres
12 years ago
Related Stories
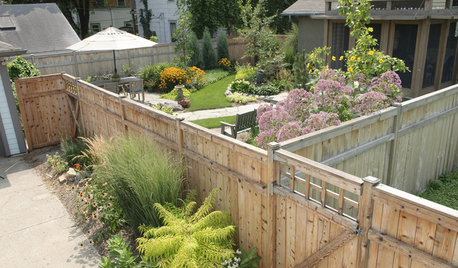
FENCES AND GATESHow to Install a Wood Fence
Gain privacy and separate areas with one of the most economical fencing choices: stained, painted or untreated wood
Full Story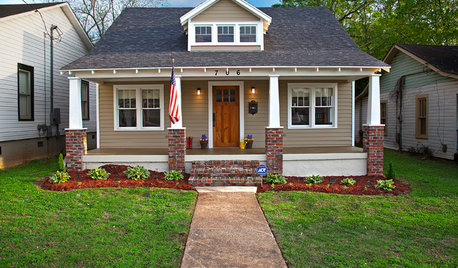
MATERIALSThe Most Popular Roofing Material is Affordable and Easy to Install
Asphalt shingles, the most widely used roof material in the U.S. are reliable and efficient, and may be right for you
Full Story
REMODELING GUIDESContractor Tips: How to Install Tile
Before you pick up a single tile, pull from these tips for expert results
Full Story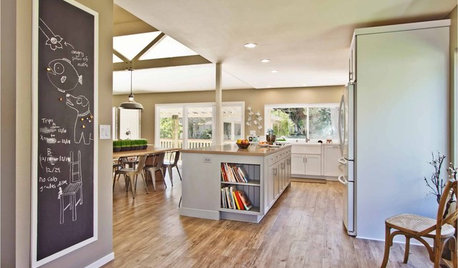
FLOORSWhat's the Right Wood Floor Installation for You?
Straight, diagonal, chevron, parquet and more. See which floor design is best for your space
Full Story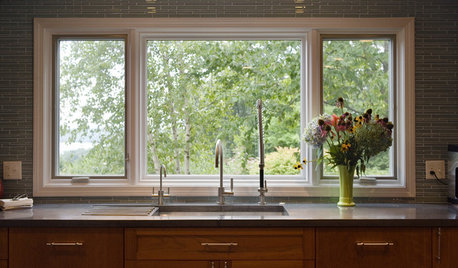
WINDOWSContractor Tips: How to Choose and Install Windows
5 factors to consider when picking and placing windows throughout your home
Full Story
KITCHEN BACKSPLASHESHow to Install a Tile Backsplash
If you've got a steady hand, a few easy-to-find supplies and patience, you can install a tile backsplash in a kitchen or bathroom
Full Story
GREAT HOME PROJECTSHow to Install Energy-Efficient Windows
Learn what Energy Star ratings mean, what special license your contractor should have, whether permits are required and more
Full Story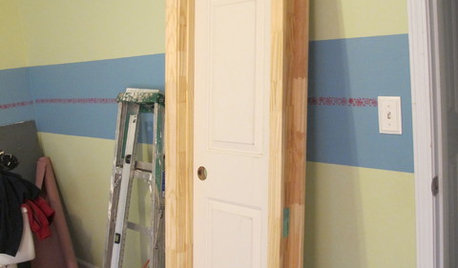
REMODELING GUIDESDIY: How to Install a Door
Homeowners who aren't afraid of nail guns can tackle their own pre-hung door project in a couple of hours
Full Story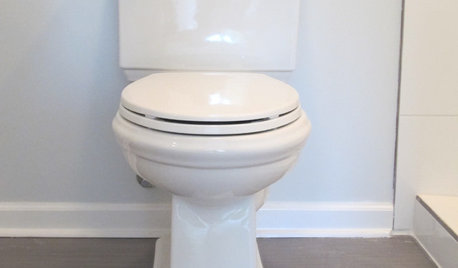
BATHROOM DESIGNHow to Install a Toilet in an Hour
Putting a new commode in a bathroom or powder room yourself saves plumber fees, and it's less scary than you might expect
Full Story
DOORS5 Questions to Ask Before Installing a Barn Door
Find out whether that barn door you love is the right solution for your space
Full Story





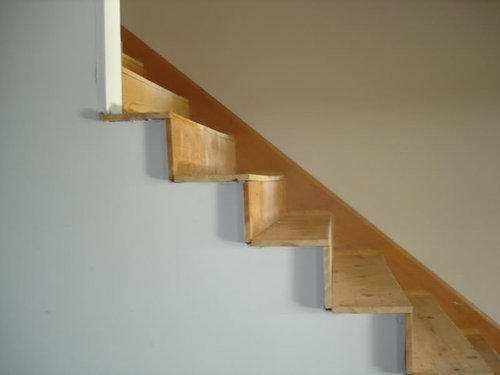
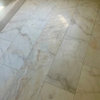
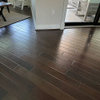
glennsfc
weedyacresOriginal Author
Related Professionals
Lathrop Flooring Contractors · Randolph Flooring Contractors · San Rafael Flooring Contractors · Wixom Flooring Contractors · Clarksville General Contractors · Kailua Kona General Contractors · Kyle General Contractors · Marietta General Contractors · Mount Vernon General Contractors · New Braunfels General Contractors · New River General Contractors · North New Hyde Park General Contractors · Rancho Santa Margarita General Contractors · Williston General Contractors · Winfield General Contractorssombreuil_mongrel
weedyacresOriginal Author
sombreuil_mongrel
MongoCT
sombreuil_mongrel
weedyacresOriginal Author
weedyacresOriginal Author
sombreuil_mongrel
weedyacresOriginal Author