Solid hardwood floor and sliding door
bitlogger
10 years ago
Related Stories

REMODELING GUIDESYour Floor: An Introduction to Solid-Plank Wood Floors
Get the Pros and Cons of Oak, Ash, Pine, Maple and Solid Bamboo
Full Story
MATERIALSWhat to Ask Before Choosing a Hardwood Floor
We give you the details on cost, installation, wood varieties and more to help you pick the right hardwood flooring
Full Story
REMODELING GUIDESTransition Time: How to Connect Tile and Hardwood Floors
Plan ahead to prevent unsightly or unsafe transitions between floor surfaces. Here's what you need to know
Full Story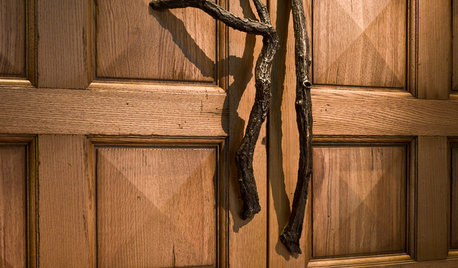
WOODWoodipedia: Make a Solid Choice With Oak
Forget those low-end products of old. Red and white oak today are beautiful, versatile and relatively inexpensive
Full Story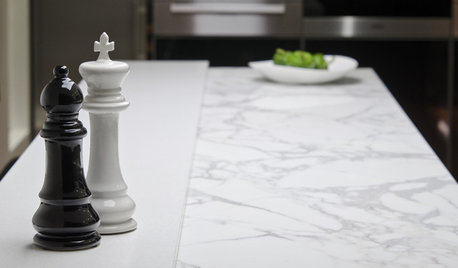
KITCHEN COUNTERTOPSKitchen Counters: High-Tech Solid Surfaces Make Maintenance Easy
Sculpted by heat and nonporous by nature, solid-surface countertops bring imagination and low maintenance to the kitchen
Full Story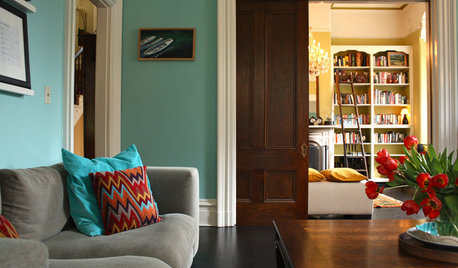
REMODELING GUIDESPocket Doors and Sliding Walls for a More Flexible Space
Large sliding doors allow you to divide open areas or close off rooms when you want to block sound, hide a mess or create privacy
Full Story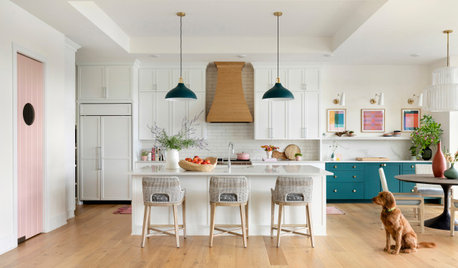
HOUSEKEEPINGHow to Clean Hardwood Floors
Gleaming wood floors are a thing of beauty. Find out how to keep them that way
Full Story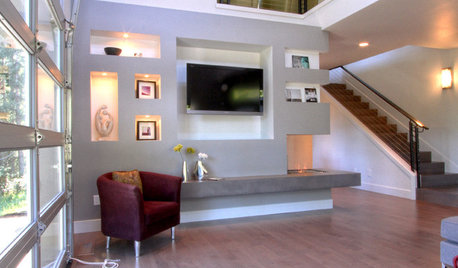
REMODELING GUIDESContractor Tips: Smooth Moves for Hardwood Floors
Dreaming of gorgeous, natural wood floors? Consider these professional pointers before you lay the first plank
Full Story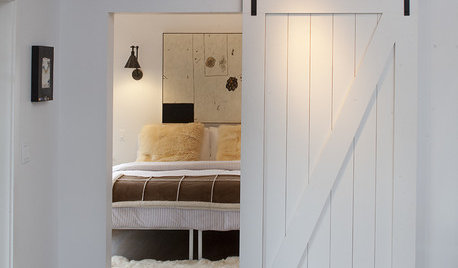
DOORSBarn Doors Slide Into Style
You don't have to live in a farmhouse to use a barn door in your home. Here's how to make these space savers work in any room
Full Story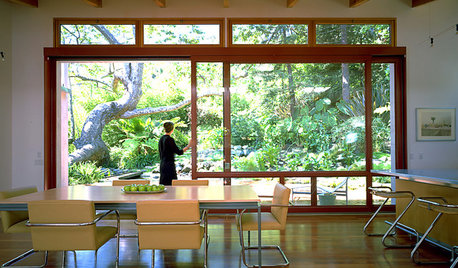
DOORSOpening Acts: Folding, Sliding and Pivoting Doors
Transform your space with glass doors that open dramatically to the breezes and the views
Full Story





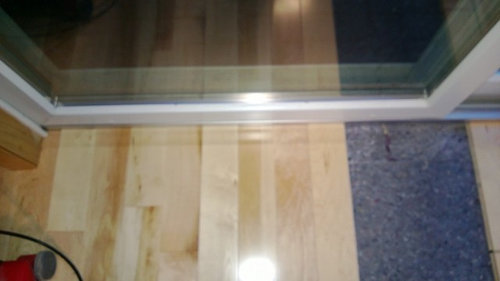

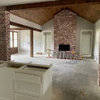
brickeyee
bitloggerOriginal Author
Related Professionals
Carlisle Flooring Contractors · Carmel Flooring Contractors · ‘Ewa Beach Flooring Contractors · Fort Pierce Flooring Contractors · Honolulu Flooring Contractors · Lady Lake Flooring Contractors · Montgomery County Flooring Contractors · Orlando Flooring Contractors · Pepper Pike Flooring Contractors · Raytown Flooring Contractors · Dallas General Contractors · Ken Caryl General Contractors · North New Hyde Park General Contractors · Rancho Cordova General Contractors · University Park General Contractorsbrickeyee