Floor severely sloped (3'). What are our options?
mudworm
12 years ago
Related Stories

LANDSCAPE DESIGNHow to Design a Great Garden on a Sloped Lot
Get a designer's tips for turning a hillside yard into the beautiful garden you’ve been dreaming of
Full Story
LANDSCAPE DESIGNGarden Levels Transform a Steep Slope in Australia
From unusable to incredible, this outdoor area now has tumbled travertine, water features and mod greenery
Full Story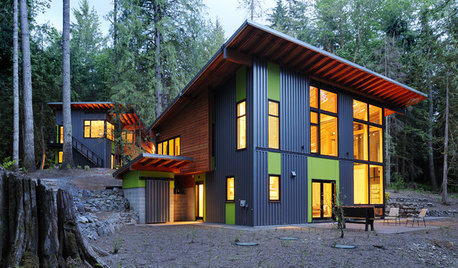
ARCHITECTURESingle-Sloped Roofs Ramp Up Modern Homes
Mirroring a steep site or used for architectural interest, sloped roofs create a connection with the landscape
Full Story
KITCHEN DESIGNKitchen Banquettes: Explaining the Buffet of Options
We dish up info on all your choices — shapes, materials, storage types — so you can choose the banquette that suits your kitchen best
Full Story
GREEN BUILDINGConsidering Concrete Floors? 3 Green-Minded Questions to Ask
Learn what’s in your concrete and about sustainability to make a healthy choice for your home and the earth
Full Story
KITCHEN DESIGN3 Steps to Choosing Kitchen Finishes Wisely
Lost your way in the field of options for countertop and cabinet finishes? This advice will put your kitchen renovation back on track
Full Story
KITCHEN COUNTERTOPSKitchen Counters: Concrete, the Nearly Indestructible Option
Infinitely customizable and with an amazingly long life span, concrete countertops are an excellent option for any kitchen
Full Story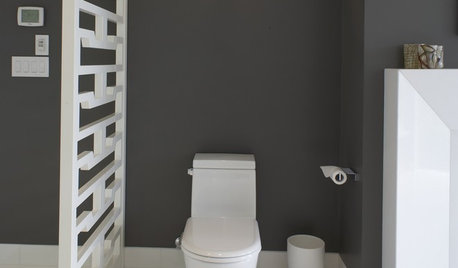
BATHROOM DESIGNHere's (Not) Looking at Loo, Kid: 12 Toilet Privacy Options
Make sharing a bathroom easier with screens, walls and double-duty barriers that offer a little more privacy for you
Full Story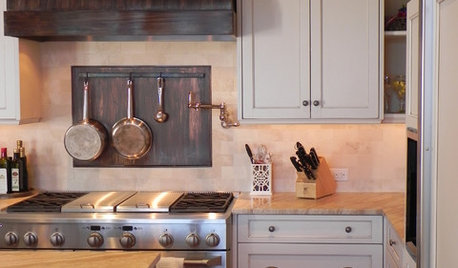
KITCHEN BACKSPLASHESKitchen Confidential: 8 Options for Your Range Backsplash
Find the perfect style and material for your backsplash focal point
Full Story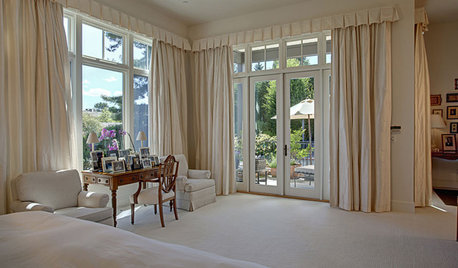
WINDOW TREATMENTSHow Low Should Your Drapes Go?
Hover, brush the floor or pool like Scarlett O'Hara's tears — we give you the lowdown on curtain length options
Full Story






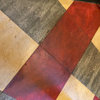
woodfloorpro
glennsfc
Related Professionals
Ashburn Flooring Contractors · Cincinnati Flooring Contractors · Medway Flooring Contractors · Naugatuck Flooring Contractors · Skokie Flooring Contractors · Stockton Flooring Contractors · Tucson Flooring Contractors · Washougal Flooring Contractors · Cibolo General Contractors · Corsicana General Contractors · Green Bay General Contractors · Hermitage General Contractors · Palatine General Contractors · Redding General Contractors · Winfield General ContractorsmudwormOriginal Author