concrete floor problem
moadermom
12 years ago
Related Stories

REMODELING GUIDESThe Hidden Problems in Old Houses
Before snatching up an old home, get to know what you’re in for by understanding the potential horrors that lurk below the surface
Full Story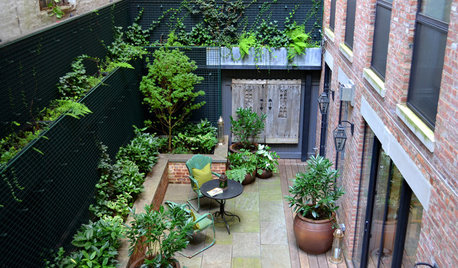
LANDSCAPE DESIGNProblem Solving With the Pros: How to Build a Garden in an Urban Canyon
Skyscrapers, noise and deep shade create an unlikely sweet spot for a timeless green retreat in New York City
Full Story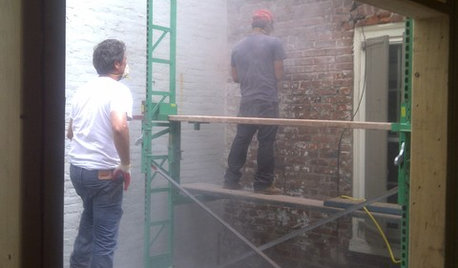
HOUSEKEEPING10 Problems Your House May Be Trying to Show You
Ignore some of these signs and you may end up with major issues. We tell you which are normal and which are cause for concern
Full Story
ECLECTIC HOMESHouzz Tour: Problem Solving on a Sloped Lot in Austin
A tricky lot and a big oak tree make building a family’s new home a Texas-size adventure
Full Story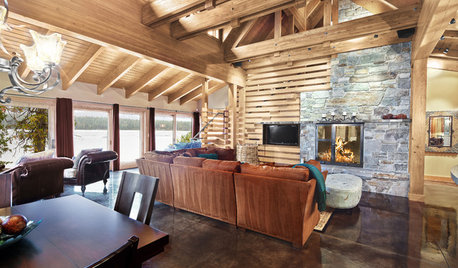
REMODELING GUIDESObjects of Desire: Beautifully Individual Concrete Floors
Concrete comes in more colors and finishes than ever before. See if these 6 floors open your eyes to the possibilities
Full Story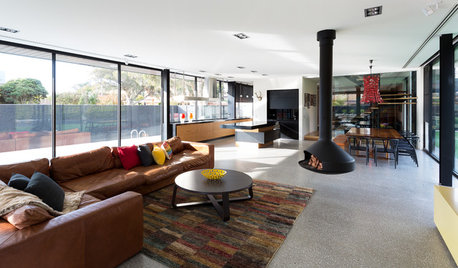
FLOORSKnow Your Flooring: Concrete
Concrete floors have a raw and elegant beauty that can be surprisingly warm
Full Story
FLOORS5 Benefits to Concrete Floors for Everyday Living
Get low-maintenance home flooring that creates high impact and works with home styles from traditional to modern
Full Story
GREEN BUILDINGConsidering Concrete Floors? 3 Green-Minded Questions to Ask
Learn what’s in your concrete and about sustainability to make a healthy choice for your home and the earth
Full Story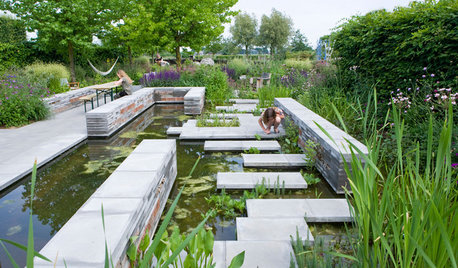
LANDSCAPE DESIGNProblem Solving With the Pros: A Garden Built From Scratch
Nature is reintroduced and redefined in a Dutch urban setting, to forge a dynamic relationship with city dwellers
Full Story
GARDENING GUIDESSolve 3 Common Landscape Problems — With More Plants
Sometimes the best defense is a good offense
Full Story







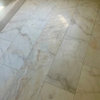
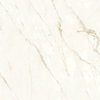

User
Related Professionals
Attleboro Flooring Contractors · Redlands Flooring Contractors · Temple Terrace Flooring Contractors · Washougal Flooring Contractors · Worcester Flooring Contractors · Belleville General Contractors · Boardman General Contractors · Browns Mills General Contractors · Bryn Mawr-Skyway General Contractors · Dallas General Contractors · Dover General Contractors · Fridley General Contractors · Pepper Pike General Contractors · Red Wing General Contractors · Spanaway General Contractors