Newly Installed Wood Floor Upstairs is slanted
scuzzynutty
12 years ago
Related Stories
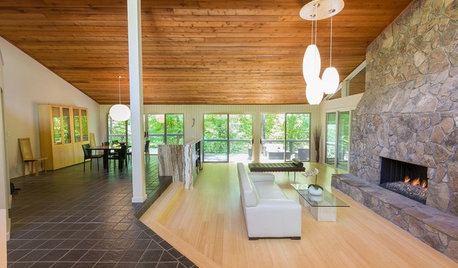
BEFORE AND AFTERSNewly Open Style Updates a Contemporary Atlanta Home
Sweat equity over seven years opens up a 1980s home for a Georgia couple who loves a challenge
Full Story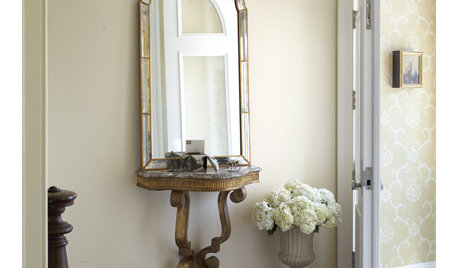
Give Your Victorian Hallway a Modern Slant
Keep the architectural integrity of your hallway while adapting it for modern use, with these ideas for floors, doors, walls and trim
Full Story
KITCHEN BACKSPLASHESHow to Install a Tile Backsplash
If you've got a steady hand, a few easy-to-find supplies and patience, you can install a tile backsplash in a kitchen or bathroom
Full Story
DOORS5 Questions to Ask Before Installing a Barn Door
Find out whether that barn door you love is the right solution for your space
Full Story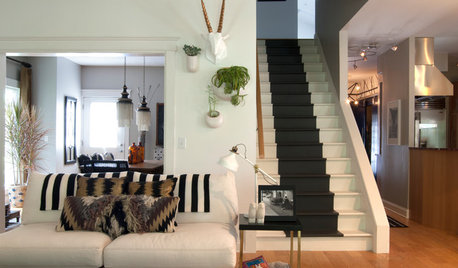
STAIRWAYSThe Upstairs-Downstairs Connection: Picking the Right Stair Treatment
Carpeting, runner or bare wood? Check out these ideas for matching your staircase floor treatment to upstairs and downstairs flooring
Full Story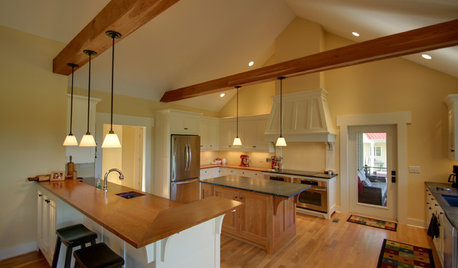

MATERIALSWhat to Ask Before Choosing a Hardwood Floor
We give you the details on cost, installation, wood varieties and more to help you pick the right hardwood flooring
Full Story
REMODELING GUIDESYour Floor: An Introduction to Solid-Plank Wood Floors
Get the Pros and Cons of Oak, Ash, Pine, Maple and Solid Bamboo
Full Story
REMODELING GUIDESWhen to Use Engineered Wood Floors
See why an engineered wood floor could be your best choice (and no one will know but you)
Full Story
REMODELING GUIDESLaminate Floors: Get the Look of Wood (and More) for Less
See what goes into laminate flooring and why you just might want to choose it
Full StorySponsored
Custom Craftsmanship & Construction Solutions in Franklin County
More Discussions






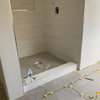

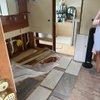
glennsfc
scuzzynuttyOriginal Author
Related Professionals
East Haven Flooring Contractors · ‘Ewa Beach Flooring Contractors · Fort Lauderdale Flooring Contractors · Kingston Flooring Contractors · Ossining Flooring Contractors · River Edge Flooring Contractors · Sacramento Flooring Contractors · Westlake Flooring Contractors · Chaparral Tile and Stone Contractors · Deer Park General Contractors · Dover General Contractors · Janesville General Contractors · North Highlands General Contractors · Point Pleasant General Contractors · Texas City General Contractorswoodfloorpro