show me your tile floor patterns that don't match up
Shannon01
16 years ago
Related Stories
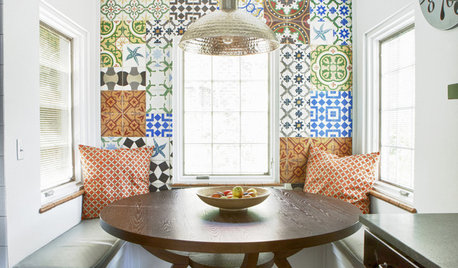
TILEPep Up With Patchwork Tiles
Don't call them crazy — quilt-style tile patterns are bringing energy and playfulness to walls, countertops and even floors
Full Story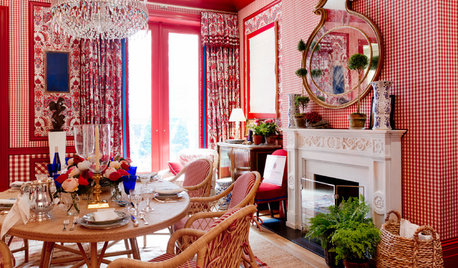
EVENTSColors and Patterns Wow at the 2015 Kips Bay Decorator Show House
Go on a virtual tour as 22 designers put on a beautiful interior fashion show in NYC’s Arthur Sachs mansion
Full Story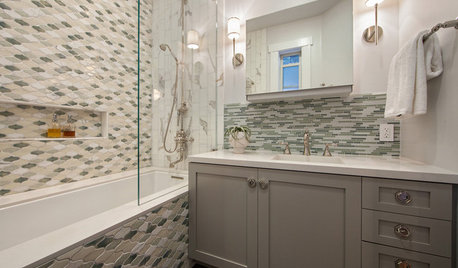
BEFORE AND AFTERSRoom of the Day: Tile Patterns Mix It Up in a Master Bath
Contemporary and classic elements mix in a boldly detailed San Francisco bathroom makeover
Full Story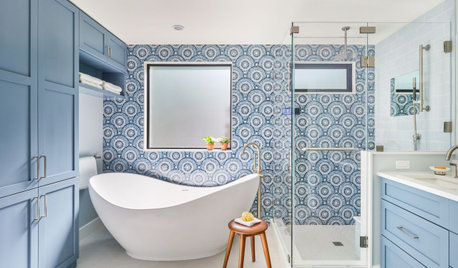
BATHROOM DESIGN9 Tips for Mixing and Matching Tile Styles
Get acquainted with the basics of combining shapes, colors and finishes for a symphony of tiles
Full Story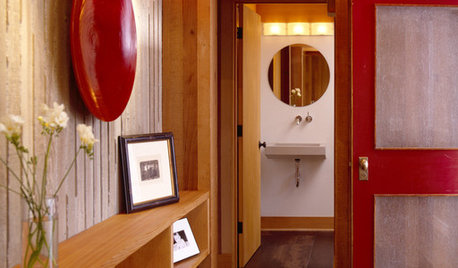
REMODELING GUIDES10 Tile Patterns to Showcase Your Floor
There's more to a tile floor than the tile itself; how you lay out your tile can change the look and feel of the room
Full Story
BATHROOM DESIGNHow to Match Tile Heights for a Perfect Installation
Irregular tile heights can mar the look of your bathroom. Here's how to counter the differences
Full Story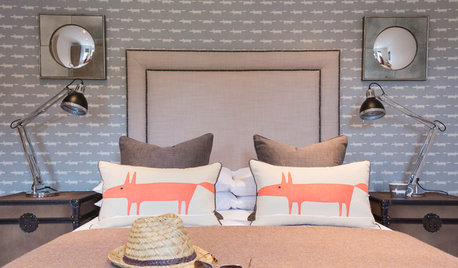
DECORATING GUIDES9 Ways to Jazz Up Your Decor With Pattern
These ideas show how to add oomph to a space without going overboard
Full Story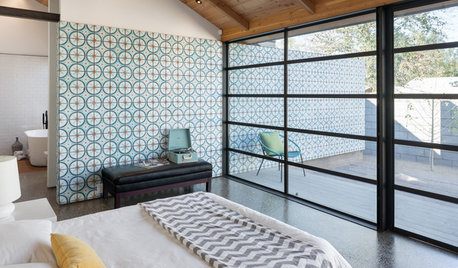
DECORATING GUIDESA Dozen Ways to Work In Patterned Tile
Use colorful and eclectic tile motifs to add interest to flooring, walls and fireplaces
Full Story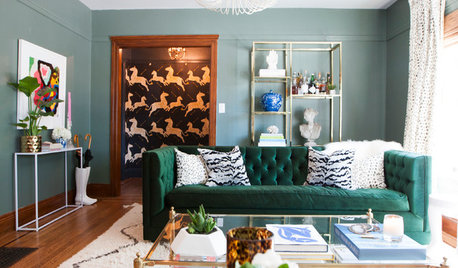
MY HOUZZMy Houzz: Patterns Perk Up a 1920s Craftsman in Berkeley
Before and After: See how layered patterns, contemporary wallpaper and color accents add punch to this California home
Full Story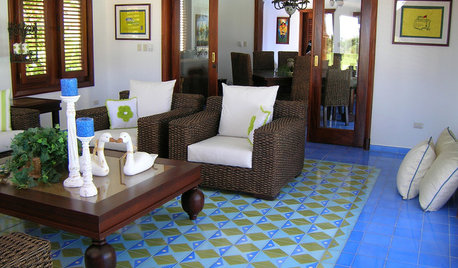
PATTERNFit to be Tiled: Get Some Pattern on the Floor for Excitement Underfoot
Get all the visual delight of a rug with more durability by treating your floors to a pattern done up in tile
Full StoryMore Discussions







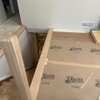

green-zeus
Shannon01Original Author
Related Professionals
Costa Mesa Flooring Contractors · Norfolk Flooring Contractors · Ocoee Flooring Contractors · South Peabody Flooring Contractors · South Plainfield Flooring Contractors · Belleville General Contractors · Coos Bay General Contractors · Enfield General Contractors · Gallatin General Contractors · Geneva General Contractors · Makakilo General Contractors · Noblesville General Contractors · Pine Hills General Contractors · San Elizario General Contractors · University Park General Contractorsgreen-zeus
sweeby
Shannon01Original Author
momfromthenorth
sweeby
jerry_t
Shannon01Original Author
kob1234
Shannon01Original Author
buzzoo7