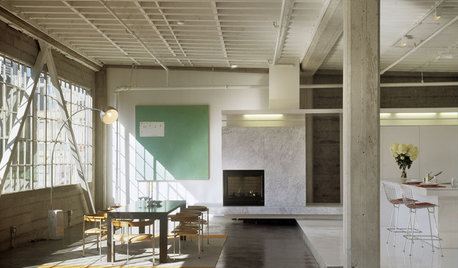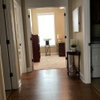tile subfloor question
bubblah
13 years ago
Related Stories

REMODELING GUIDES9 Hard Questions to Ask When Shopping for Stone
Learn all about stone sizes, cracks, color issues and more so problems don't chip away at your design happiness later
Full Story
GREEN BUILDINGConsidering Concrete Floors? 3 Green-Minded Questions to Ask
Learn what’s in your concrete and about sustainability to make a healthy choice for your home and the earth
Full Story
MOST POPULAR8 Questions to Ask Yourself Before Meeting With Your Designer
Thinking in advance about how you use your space will get your first design consultation off to its best start
Full Story

KITCHEN DESIGN9 Questions to Ask When Planning a Kitchen Pantry
Avoid blunders and get the storage space and layout you need by asking these questions before you begin
Full Story
REMODELING GUIDES13 Essential Questions to Ask Yourself Before Tackling a Renovation
No one knows you better than yourself, so to get the remodel you truly want, consider these questions first
Full Story
REMODELING GUIDESSurvive Your Home Remodel: 11 Must-Ask Questions
Plan ahead to keep minor hassles from turning into major headaches during an extensive renovation
Full Story

DOORS5 Questions to Ask Before Installing a Barn Door
Find out whether that barn door you love is the right solution for your space
Full Story
WORKING WITH PROS12 Questions Your Interior Designer Should Ask You
The best decorators aren’t dictators — and they’re not mind readers either. To understand your tastes, they need this essential info
Full StorySponsored
Custom Craftsmanship & Construction Solutions in Franklin County
More Discussions








don92
davidro1
Related Professionals
Branford Flooring Contractors · Elkridge Flooring Contractors · Hugo Flooring Contractors · Kingston Flooring Contractors · Saint Louis Park Flooring Contractors · San Jose Flooring Contractors · Slidell Flooring Contractors · Woodbridge Flooring Contractors · Four Corners General Contractors · Cape Girardeau General Contractors · Clarksville General Contractors · Ewing General Contractors · Mineral Wells General Contractors · Newington General Contractors · Rowland Heights General ContractorsADK_Will