tile underlayment
sid_79
10 years ago
Related Stories
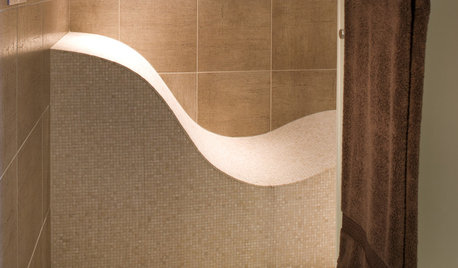
REMODELING GUIDESTop 10 Tips for Choosing Shower Tile
Slip resistance, curves and even the mineral content of your water all affect which tile is best for your shower
Full Story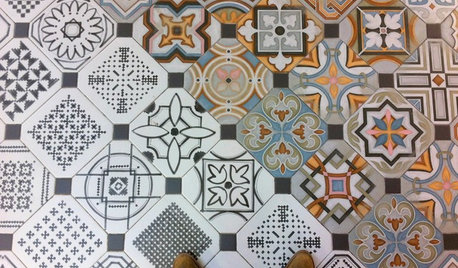
EVENTSTile Goes High Tech at Italy's Big Expo
Cutting-edge methods are creating tile looks from handmade to avant-garde, as seen as CERSAIE 2013
Full Story
REMODELING GUIDESTransition Time: How to Connect Tile and Hardwood Floors
Plan ahead to prevent unsightly or unsafe transitions between floor surfaces. Here's what you need to know
Full Story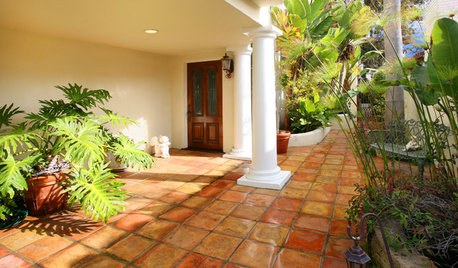
PATIOSLandscape Paving 101: Tiles Bring Bold Color and Pattern
This versatile garden material can blanket an entire patio or liven up the scenery with striking accents
Full Story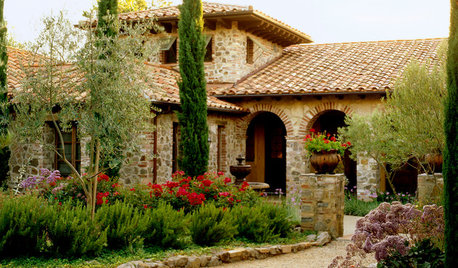
ROOFSRoof Materials: Get an Old-World Look With Clay Roof Tiles
The ancient roof material of choice remains the modern-day ideal for authentic Italian, Mediterranean and Spanish home styles
Full Story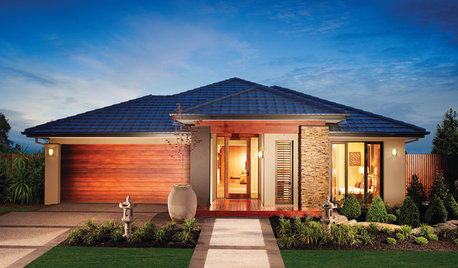
ROOFSThis Long-Lasting Roofing Material Works With Many Styles
With their durability and wide range of colors and molded shapes, concrete roof tiles are worth a look
Full Story
REMODELING GUIDES10 Features That May Be Missing From Your Plan
Pay attention to the details on these items to get exactly what you want while staying within budget
Full Story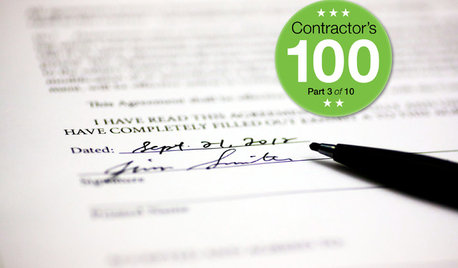
CONTRACTOR TIPSWhat to Look for in a Contractor's Contract
10 basic ingredients for a contract will help pave the way to remodel happiness
Full Story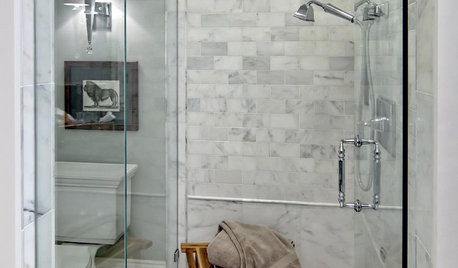
BATHROOM DESIGNHow to Settle on a Shower Bench
We help a Houzz user ask all the right questions for designing a stylish, practical and safe shower bench
Full Story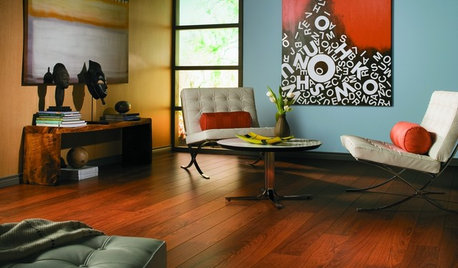
REMODELING GUIDESLaminate Floors: Get the Look of Wood (and More) for Less
See what goes into laminate flooring and why you just might want to choose it
Full Story





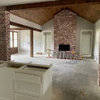
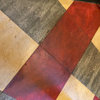
User
glennsfc
Related Professionals
Bolingbrook Flooring Contractors · Cleveland Flooring Contractors · Homestead Flooring Contractors · Huntington Station Flooring Contractors · North Tustin Flooring Contractors · Oshkosh Flooring Contractors · Pepper Pike Flooring Contractors · Shoreline Flooring Contractors · Southlake Flooring Contractors · New Bern General Contractors · Country Club Hills General Contractors · De Pere General Contractors · Jackson General Contractors · Las Cruces General Contractors · Valley Station General Contractorssid_79Original Author
User
sid_79Original Author