uneven floor transition
cakie
13 years ago
Related Stories
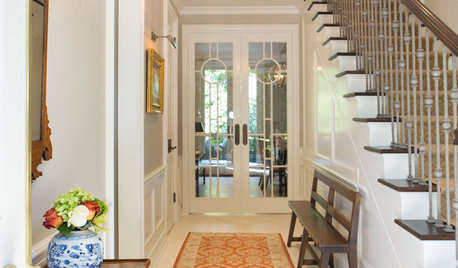
DECORATING GUIDESHouzz Tour: Traditional Meets Transitional in a Townhouse
A Southern California couple downsizes, and their designer helps them push past traditional boundaries
Full Story
HOUZZ TOURSMy Houzz: Transitional-Style Elegance in Tampa
Antiques and neutral colors make for a comfortable, high-end feel in a Florida decorator’s home
Full Story
REMODELING GUIDESTransition Time: How to Connect Tile and Hardwood Floors
Plan ahead to prevent unsightly or unsafe transitions between floor surfaces. Here's what you need to know
Full Story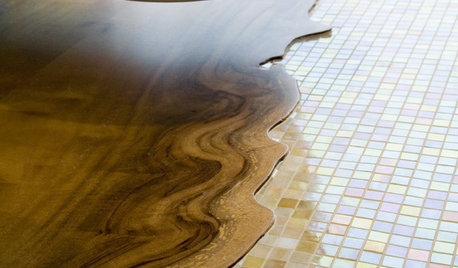
REMODELING GUIDES20 Great Examples of Transitions in Flooring
Wood in One Room, Tile or Stone in Another? Here's How to Make Them Work Together
Full Story
HOUZZ TOURSHouzz Tour: Empty Nesters Transition to a Luxe High Rise
Tour a Captivating San Francisco Home Designed for Entertaining and Art
Full Story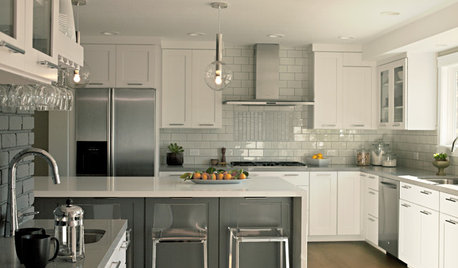
KITCHEN DESIGNKitchen Workbook: 8 Elements of a Transitional Kitchen
With a mixture of traditional charm and contemporary chic, transitional kitchens strike just the right balance in your home
Full Story
DECORATING GUIDESTransitional Style: A Bit of Modern and Traditional
Balance Old and New With a Mix of Simple Lines, Neutrals, Warmth and Light
Full Story
DECORATING GUIDESSo Your Style Is: Transitional
This sophisticated look hits the sweet spot between traditional elegance and contemporary cool for harmony in your home
Full Story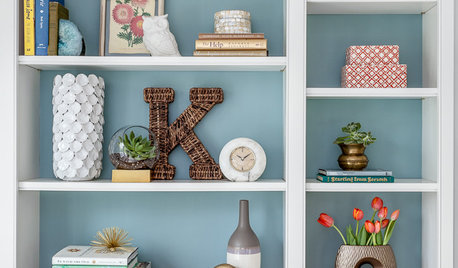
DECORATING GUIDESRoom of the Day: Bright Transitional Home Office Serves Double Duty
This cheery office-living space balances traditional and modern styles, and is furnished with bargains and splurges
Full Story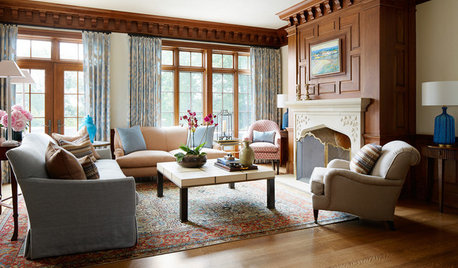
LIVING ROOMSNew This Week: 5 Great Transitional-Style Living Rooms
Find middle ground by blending the formal comfort of traditional style with the casual cool of contemporary
Full Story





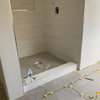
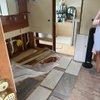

stevec3030
joep_2009
Related Professionals
Ashburn Flooring Contractors · Chicago Flooring Contractors · Franklin Square Flooring Contractors · Lawndale Flooring Contractors · Monroe Flooring Contractors · New Rochelle Flooring Contractors · Parma Heights Flooring Contractors · Poughkeepsie Flooring Contractors · Fort Hunt Carpet Dealers · Alhambra General Contractors · Dardenne Prairie General Contractors · Elgin General Contractors · Florida City General Contractors · Port Saint Lucie General Contractors · Rolla General ContractorsMCMesprit
hsooh