Stone border around Wood Floor
organic-june
17 years ago
Related Stories
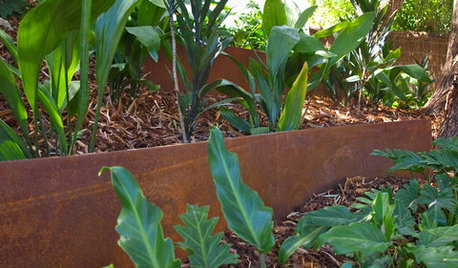
LANDSCAPE DESIGNGet an Edge: The Best Border Material for Your Garden
Do you want garden edging made of stone, concrete, metal or wood? Here are things to consider when choosing
Full Story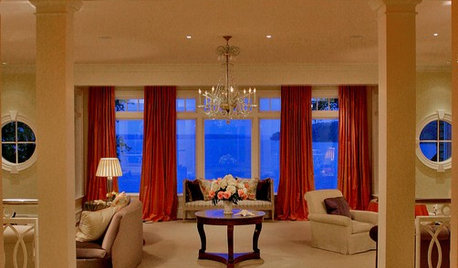
REMODELING GUIDESAccent Your Tile Floor with a Border
Create Interest Underfoot with a Strip of Contrasting Color
Full Story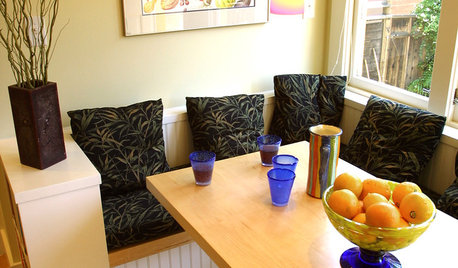
MATERIALSWoodipedia: Maple Is a Marvel Around the House
A heavy hardwood with lots of potential, maple appeals to modern sensibilities and won't break your budget
Full Story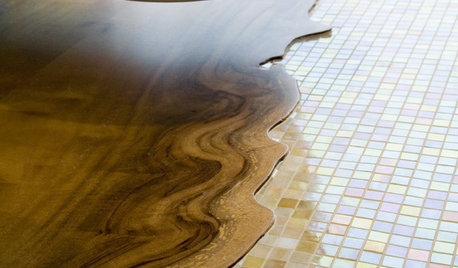
REMODELING GUIDES20 Great Examples of Transitions in Flooring
Wood in One Room, Tile or Stone in Another? Here's How to Make Them Work Together
Full Story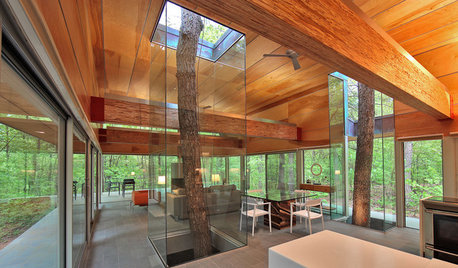
DECORATING GUIDES10 Tree-Hugging Interiors That Work Around Nature
Bursting up through the floor, planted in an indoor patio or potted in any room you choose, trees bring an elegance that's organic
Full Story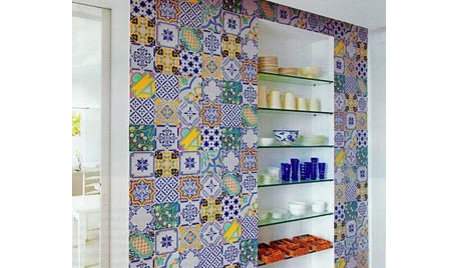
TILETile From Around the Globe Adds Out-of-This-World Panache
Go ahead, let color and pattern run wild in your tile. Your walls, floors and countertops will say "thank you" in a whole new language
Full Story
DECORATING GUIDESGo for the Glow: Mother-of-Pearl Shines Around the Home
Illuminate your interior designs with ethereally iridescent mother-of-pearl tiles, flooring, accents and more
Full Story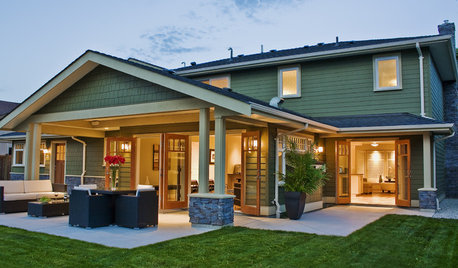
GARDENING AND LANDSCAPING6 Ways to Rethink Your Patio Floor
Figure out the right material for your spring patio makeover with this mini guide to concrete, wood, brick and stone
Full Story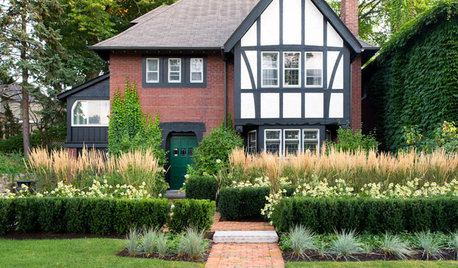
LANDSCAPE DESIGNHow Low Can Hedges Go? Discover Unusual Garden Borders
Short enough to step over, high enough to be a stretch ... check out these radically different hedge styles and tell us your opinion
Full Story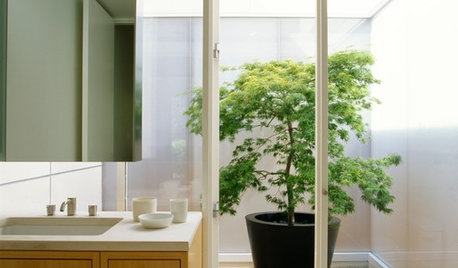
FEEL-GOOD HOMEBathrooms Without Borders Bring the Outside In
These elegant indoor-outdoor bathrooms inspire an easy, breezy vacation feeling
Full StoryMore Discussions






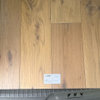

ccoombs1
organic-juneOriginal Author
Related Professionals
American Canyon Flooring Contractors · Chesapeake Flooring Contractors · Desert Hot Springs Flooring Contractors · Franklin Square Flooring Contractors · Limerick Flooring Contractors · Maryville Flooring Contractors · Melrose Flooring Contractors · Santa Rosa Tile and Stone Contractors · Countryside Carpet Dealers · Browns Mills General Contractors · Country Club Hills General Contractors · Jackson General Contractors · Mount Vernon General Contractors · Norwell General Contractors · Renton General Contractorsccoombs1
organic-juneOriginal Author
ccoombs1
jubileej
chiefneil
organic-juneOriginal Author
chiefneil
organic-juneOriginal Author
ccoombs1
organic-juneOriginal Author
chiefneil
arielitas_mom
organic-juneOriginal Author
chiefneil
organic-juneOriginal Author
vfish
chiefneil
vfish
organic-juneOriginal Author
chiefneil
organic-juneOriginal Author