Can 3/4' Oak Hardwood floor be put over OSB?
lombardguy
18 years ago
Featured Answer
Sort by:Oldest
Comments (52)
boxers
17 years agoglennsfc
17 years agoRelated Professionals
Campbell Flooring Contractors · Decatur Flooring Contractors · Fairview Park Flooring Contractors · Gaffney Flooring Contractors · Louisville Flooring Contractors · Southlake Flooring Contractors · Anchorage General Contractors · Haysville General Contractors · Leavenworth General Contractors · Martinsville General Contractors · Medford General Contractors · Midlothian General Contractors · Millbrae General Contractors · Spanaway General Contractors · Williamstown General Contractorschrisincanada
17 years agolaplanter
17 years agoValerie Noronha
17 years agobrickeyee
17 years agoValerie Noronha
17 years agotragusa3
17 years agojerry_t
17 years agofloorman67
17 years agotragusa3
17 years agofloorguy
17 years agotragusa3
17 years agokim0201
17 years agojerry_t
17 years agokim0201
17 years agofloorguy
17 years agokim0201
17 years agojerry_t
17 years agokim0201
17 years agojerry_t
17 years agokim0201
17 years agojerry_t
17 years agojerry_t
17 years agokim0201
17 years agojerry_t
17 years agokim0201
17 years agotwofor
9 years agolast modified: 9 years agogregmills_gw
9 years agoglennsfc
9 years agoShun Takeda
9 years agofloorguy
9 years agovke_inc
8 years agoShun Takeda
8 years agolast modified: 8 years agoUser
8 years agolast modified: 8 years agogregmills_gw
8 years agolast modified: 8 years agogregmills_gw
8 years agolast modified: 8 years agoUser
8 years agolast modified: 8 years agoUser
8 years agolast modified: 8 years agovke_inc
8 years agoShun Takeda
8 years agovke_inc
8 years agoShun Takeda
8 years agoflahertyme
8 years agovke_inc
8 years agovke_inc
8 years agoShun Takeda
8 years agolast modified: 8 years agozimzum21
6 years agoShun Takeda
last yearlast modified: last year
Related Stories
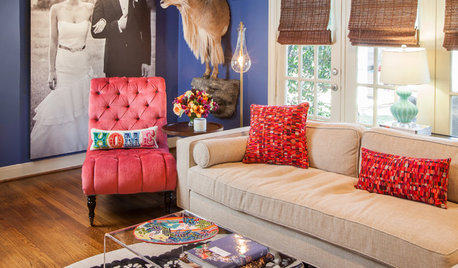
THE POLITE HOUSEThe Polite House: Can I Put a Remodel Project on Our Wedding Registry?
Find out how to ask guests for less traditional wedding gifts
Full Story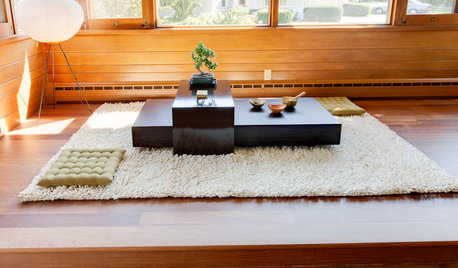
LIFESimple Pleasures: Put On Your Slippers
Preserve the peace and protect your floors and carpets by turning your home into a no-shoes zone
Full Story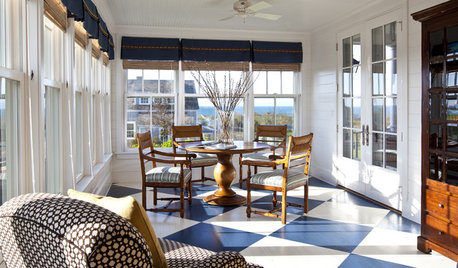
FLOORSHow to Paint Your Hardwood Floors
Know how to apply nail polish? Then you can give your wooden floors a brand-new look
Full Story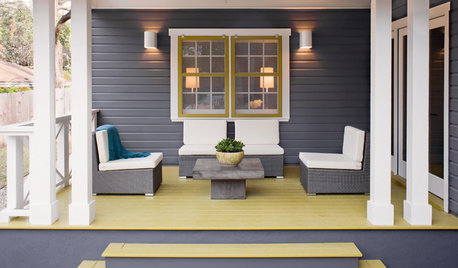
FLOORS8 Ways Colored Floors Can Boost Your Design
Deep colors add height, white creates calm, and warm hues spark energy. Learn more ways to use floor color to enhance your home
Full Story
MATERIALSWhat to Ask Before Choosing a Hardwood Floor
We give you the details on cost, installation, wood varieties and more to help you pick the right hardwood flooring
Full Story
MORE ROOMSWhere to Put the TV When the Wall Won't Work
See the 3 Things You'll Need to Float Your TV Away From the Wall
Full Story
REMODELING GUIDESTransition Time: How to Connect Tile and Hardwood Floors
Plan ahead to prevent unsightly or unsafe transitions between floor surfaces. Here's what you need to know
Full Story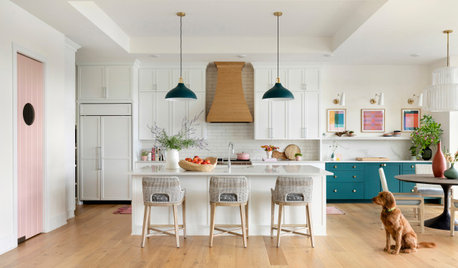
HOUSEKEEPINGHow to Clean Hardwood Floors
Gleaming wood floors are a thing of beauty. Find out how to keep them that way
Full Story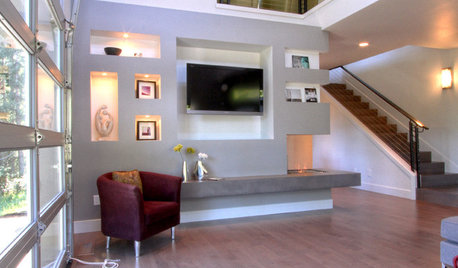
REMODELING GUIDESContractor Tips: Smooth Moves for Hardwood Floors
Dreaming of gorgeous, natural wood floors? Consider these professional pointers before you lay the first plank
Full Story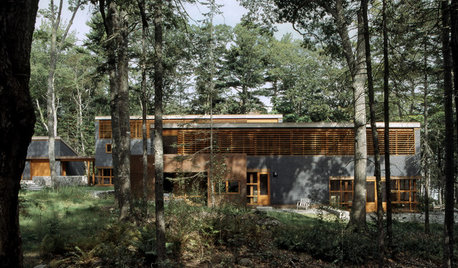
ARCHITECTURE'Houses of Maine' Puts Modernism in Its Place — in Nature
Set in the meadows and woods of Maine, the homes in this book give modern architecture a natural context
Full StorySponsored
Zanesville's Most Skilled & Knowledgeable Home Improvement Specialists
More Discussions






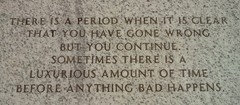
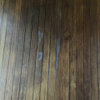
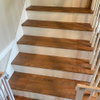
gregmills_gw