I need a chimney expert, blocked off fireplaces...
Pmknfrmr
11 years ago
Related Stories
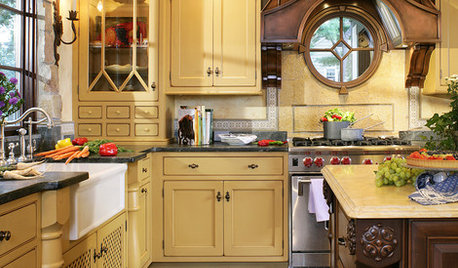
KITCHEN DESIGNExpert Panel: Kitchen Color
Bright kitchen or sedate? Colorful or muted? Get expert insight from pro designers on choosing the right color look for your cooking space
Full Story
DECORATING GUIDESAsk an Expert: How to Decorate a Long, Narrow Room
Distract attention away from an awkward room shape and create a pleasing design using these pro tips
Full Story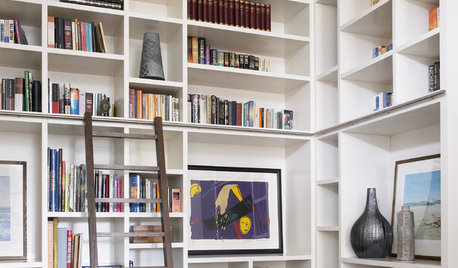
SMALL HOMESAsk an Expert: What Is Your Ultimate Space-Saving Trick?
Houzz professionals share their secrets for getting more from any space, small or large
Full Story
COLORPaint-Picking Help and Secrets From a Color Expert
Advice for wall and trim colors, what to always do before committing and the one paint feature you should completely ignore
Full Story
WALL TREATMENTSExpert Opinion: What’s Next for the Feature Wall?
Designers look beyond painted accent walls to wallpaper, layered artwork, paneling and more
Full Story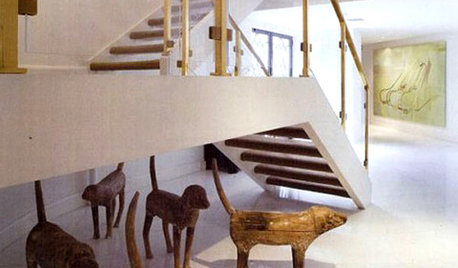
ARTExpert Talk: Sculpture Helps Rooms Break the Mold
Pro designers explain how sculpture can bring interiors to a higher level of design
Full Story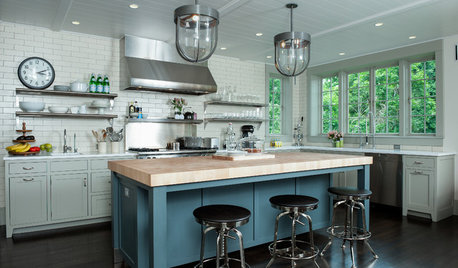
KITCHEN DESIGNExpert Talk: Design Lessons From 9 Stunning Kitchens
Architects share a behind-the-scenes look at the design decisions for some of their most interesting kitchen projects
Full Story
HEALTHY HOMEHow to Childproof Your Home: Expert Advice
Safety strategies, Part 1: Get the lowdown from the pros on which areas of the home need locks, lids, gates and more
Full Story
KITCHEN DESIGNExpert Talk: 12 Ways to Get a Designer-Kitchen Look
Professional designer Ines Hanl reveals her thought processes on select kitchen remodels
Full Story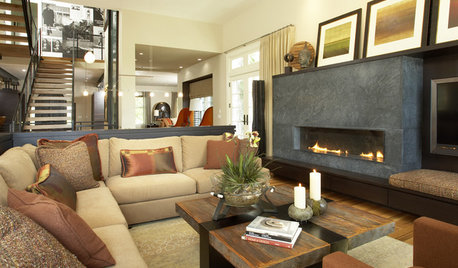
DECORATING GUIDESExpert Talk: Lean or Hang Artwork?
Professional designers explain why a tilt is sometimes better than a nail for artwork around the home
Full Story






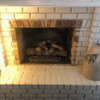

akamainegrower
PmknfrmrOriginal Author
Related Professionals
Chelsea Fireplaces · Fairfield Fireplaces · Freehold Fireplaces · Dedham Air Conditioning & Heating · Chillicothe General Contractors · Claremont General Contractors · Decatur General Contractors · Erlanger General Contractors · Jericho General Contractors · Los Lunas General Contractors · Mililani Town General Contractors · Rotterdam General Contractors · Sterling General Contractors · Kendall Lighting · University Lightingcas66ragtop
berlin