Can I bump out a fireplace like this?
nealwin
16 years ago
Related Stories

REMODELING GUIDESAsk an Architect: How Can I Carve Out a New Room Without Adding On?
When it comes to creating extra room, a mezzanine or loft level can be your best friend
Full Story
LIFEWe Can Work It Out: Living (and Cleaning) Together
Run a household without fussing and fighting with these ideas for how to work together on household chores
Full Story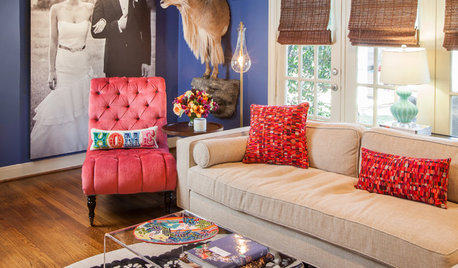
THE POLITE HOUSEThe Polite House: Can I Put a Remodel Project on Our Wedding Registry?
Find out how to ask guests for less traditional wedding gifts
Full Story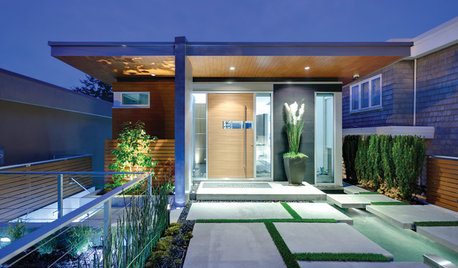
MODERN ARCHITECTUREArchitecture: How Details Can Make All the Difference
To know what makes a home design a hit — or near miss — you've got to understand this key ingredient
Full Story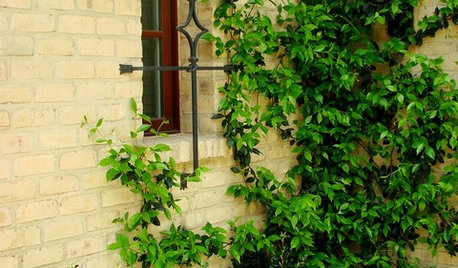
LIFEHow Your Landscaping Can Keep Burglars Away
Prevent home break-ins with strategic landscaping and good practices instead of menacing — and maybe less effective — measures
Full Story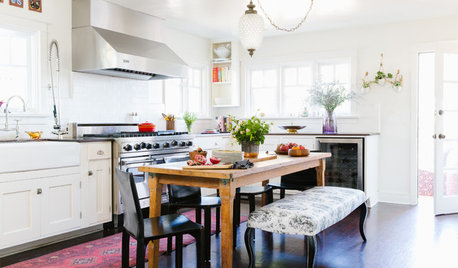
RUSTIC STYLEThese Rustic Accents Can Really Make Your House Feel Like Home
Add warmth and personality with woven baskets, wood ladders, quilts and more
Full Story
PRODUCT PICKSGuest Picks: In Like a Lion, Out Like a Lamb
Take a cue from the classic adage about March with home accessories that call these animals to mind
Full Story
LIFEThe Polite House: How Can I Kindly Get Party Guests to Use Coasters?
Here’s how to handle the age-old entertaining conundrum to protect your furniture — and friendships
Full Story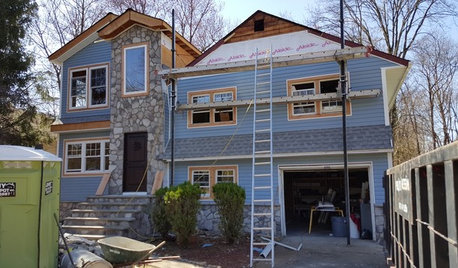
LIFEThe Polite House: How Can I Tell a Construction Crew to Pipe Down?
If workers around your home are doing things that bother you, there’s a diplomatic way to approach them
Full Story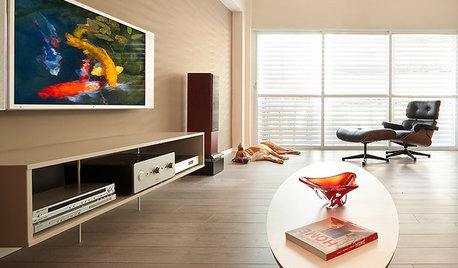






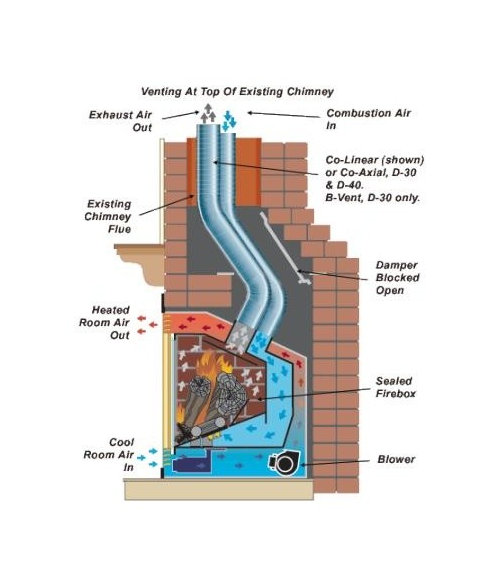
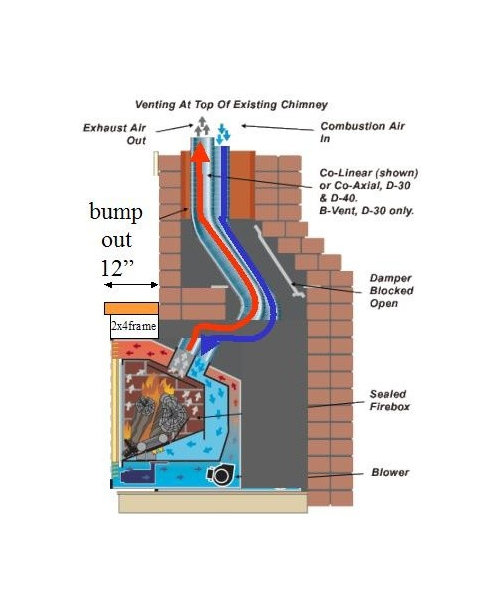

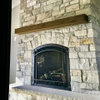
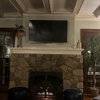

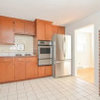
oruboris
ventupete
Related Professionals
Fort Salonga Fireplaces · Seaside Fireplaces · Chester Fireplaces · Bloomingdale Interior Designers & Decorators · Tahoe City Interior Designers & Decorators · Forest Hills General Contractors · New River General Contractors · Phenix City General Contractors · Selma General Contractors · Shaker Heights General Contractors · Williston General Contractors · Saint Petersburg Lighting · Sarasota Lighting · Westmont Lighting · Channahon Lightingdaingus
highheat