Help with mantle
Shannon01
16 years ago
Related Stories

ORGANIZINGGet the Organizing Help You Need (Finally!)
Imagine having your closet whipped into shape by someone else. That’s the power of working with a pro
Full Story
SELLING YOUR HOUSEHelp for Selling Your Home Faster — and Maybe for More
Prep your home properly before you put it on the market. Learn what tasks are worth the money and the best pros for the jobs
Full Story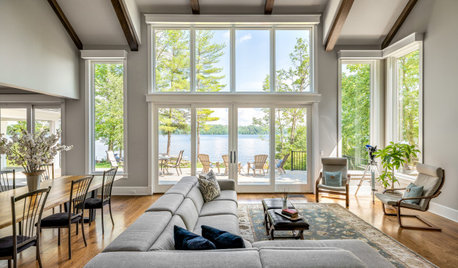
DECORATING GUIDESCould a Mission Statement Help Your House?
Identify your home’s purpose and style to make everything from choosing paint colors to buying a new home easier
Full Story
DECLUTTERINGDownsizing Help: How to Edit Your Belongings
Learn what to take and what to toss if you're moving to a smaller home
Full Story
LIVING ROOMSA Living Room Miracle With $1,000 and a Little Help From Houzzers
Frustrated with competing focal points, Kimberlee Dray took her dilemma to the people and got her problem solved
Full Story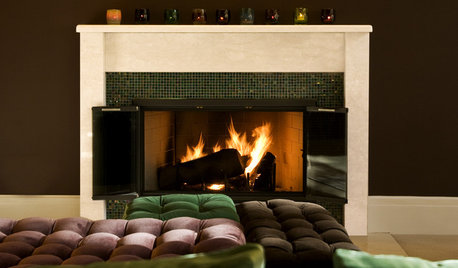
MORE ROOMS7 Ways to Reinvent Your Living Room This Weekend
Add a Showcase Piece, Rug or Color — or Just Rearrange That Mantle
Full Story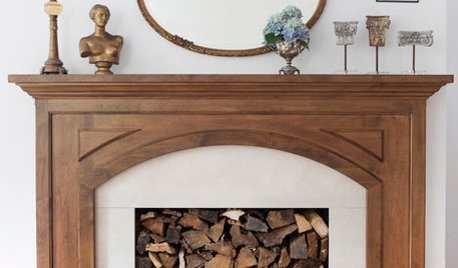
LIVING ROOMS8 Reasons to Nix Your Fireplace (Yes, for Real)
Dare you consider trading that 'coveted' design feature for something you'll actually use? This logic can help
Full Story
DECORATING GUIDESThe Cure for Houzz Envy: Family Room Touches Anyone Can Do
Easy and cheap fixes that will help your space look more polished and be more comfortable
Full Story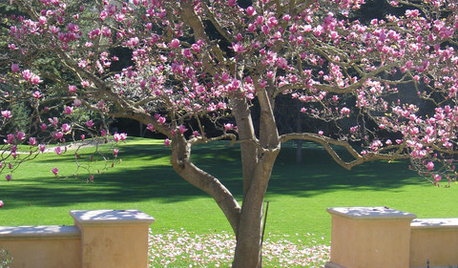
LIFE10 Ways to Honor and Remember a Departed Loved One at Home
Help the grieving process and keep beautiful memories alive with these thoughtful tributes
Full Story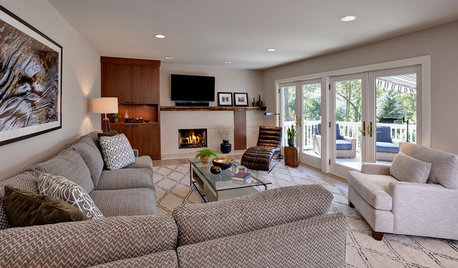
DECORATING GUIDESNew Sophistication for a Connecticut Bachelor Pad
A designer helps her client update two key spaces in a home with beautiful lakeside views
Full Story





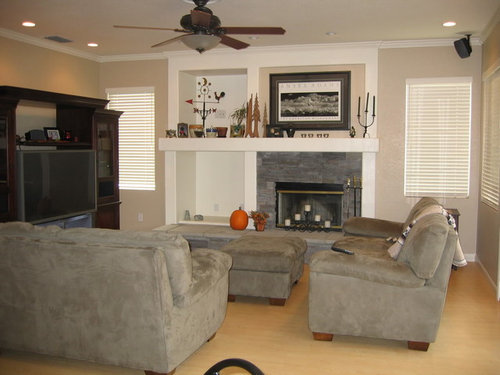
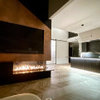

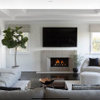
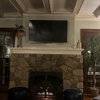
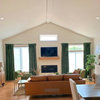
edsacre
mobler
Related Professionals
Aurora Fireplaces · Decatur Fireplaces · Evergreen Park Fireplaces · Fairfield Fireplaces · Madison Fireplaces · South Lake Tahoe Fireplaces · Alabaster General Contractors · Bryn Mawr-Skyway General Contractors · Corsicana General Contractors · ‘Ewa Beach General Contractors · Gloucester City General Contractors · Mount Holly General Contractors · New River General Contractors · Norridge General Contractors · Channahon Lightingventupete
Shannon01Original Author
Shannon01Original Author