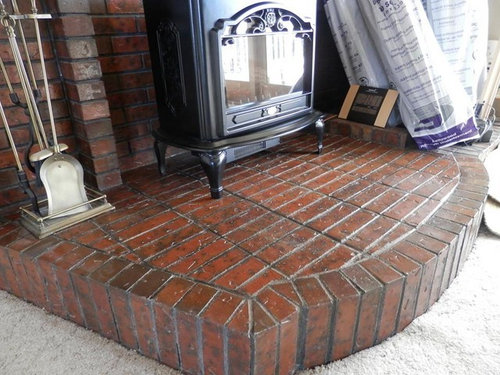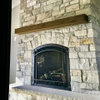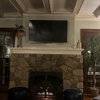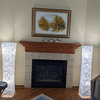Removing brick hearth...please help
ijensen
10 years ago
Featured Answer
Sort by:Oldest
Comments (7)
ijensen
10 years agoakamainegrower
10 years agoRelated Professionals
Evergreen Park Fireplaces · Hockessin Fireplaces · Romeoville Fireplaces · Fernway Interior Designers & Decorators · El Sobrante General Contractors · Flint General Contractors · Maple Heights General Contractors · Marysville General Contractors · Monroe General Contractors · Park Forest General Contractors · Rohnert Park General Contractors · Sauk Village General Contractors · Wallington General Contractors · Green Bay Lighting · Tukwila Lightingijensen
10 years agoakamainegrower
10 years agoijensen
9 years agodetroit_burb
9 years ago
Related Stories

HOME OFFICESQuiet, Please! How to Cut Noise Pollution at Home
Leaf blowers, trucks or noisy neighbors driving you berserk? These sound-reduction strategies can help you hush things up
Full Story
SUMMER GARDENINGHouzz Call: Please Show Us Your Summer Garden!
Share pictures of your home and yard this summer — we’d love to feature them in an upcoming story
Full Story
BATHROOM DESIGNUpload of the Day: A Mini Fridge in the Master Bathroom? Yes, Please!
Talk about convenience. Better yet, get it yourself after being inspired by this Texas bath
Full Story
EDIBLE GARDENSAn Edible Cottage Garden With a Pleasing Symmetry
The owners of this cottage garden in Australia grow vegetables, herbs and fruit to delight their family and friends
Full Story
STANDARD MEASUREMENTSThe Right Dimensions for Your Porch
Depth, width, proportion and detailing all contribute to the comfort and functionality of this transitional space
Full Story
EXTERIORSHelp! What Color Should I Paint My House Exterior?
Real homeowners get real help in choosing paint palettes. Bonus: 3 tips for everyone on picking exterior colors
Full Story
SELLING YOUR HOUSEHelp for Selling Your Home Faster — and Maybe for More
Prep your home properly before you put it on the market. Learn what tasks are worth the money and the best pros for the jobs
Full Story
HOUZZ TOURSMy Houzz: 38 Years of Renovations Help Artists Live Their Dream
Twin art studios. Space for every book and model ship. After four decades of remodeling, this farmhouse has two happy homeowners
Full Story
COLORPaint-Picking Help and Secrets From a Color Expert
Advice for wall and trim colors, what to always do before committing and the one paint feature you should completely ignore
Full StoryMore Discussions













ijensenOriginal Author