The ideal energy saving house?
bry84
19 years ago
Related Stories
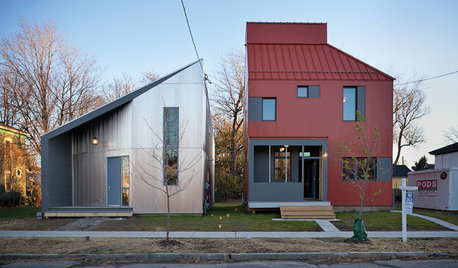
ARCHITECTUREEnergy-Saving Ideas From 3 Affordable Green-Built Houses
Get lessons in budget-friendly green building from design competition winners in New York state
Full Story
GREAT HOME PROJECTSUpgrade Your Windows for Beauty, Comfort and Big Energy Savings
Bid drafts or stuffiness farewell and say hello to lower utility bills with new, energy-efficient windows
Full Story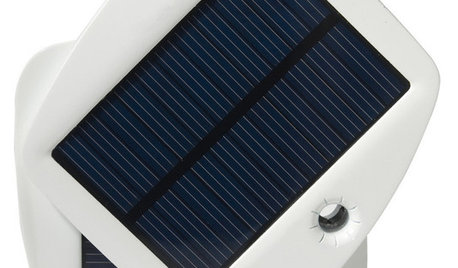
PRODUCT PICKSGuest Picks: Energy-Saving Accessories
Keep electric bills in check despite cold days with these stylish lamps, chargers, outlets and more
Full Story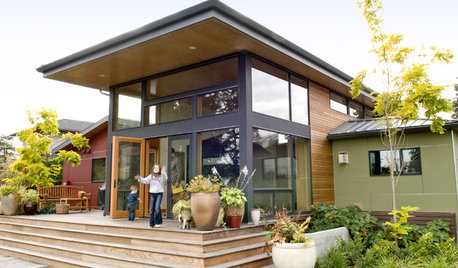
REMODELING GUIDESRoof Overhangs Project Lower Energy Costs
Make a dramatic style statement and lower home energy bills with a deep roof overhang on your house
Full Story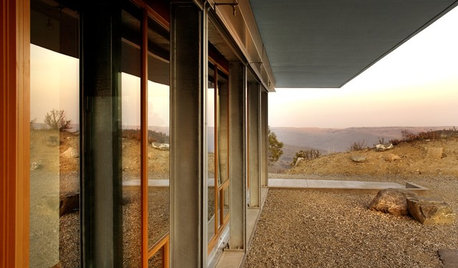
GREEN BUILDINGOff the Grid: Siting and Building to Conserve Energy
Look to low-tech solutions for big energy savings when you’re constructing a home
Full Story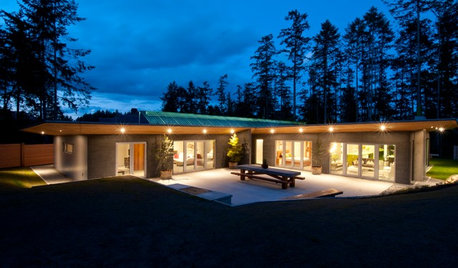
GREEN BUILDINGHouzz Tour: See a Concrete House With a $0 Energy Bill
Passive House principles and universal design elements result in a home that’ll work efficiently for the long haul
Full Story
GREEN BUILDINGHouzz Tour: See a Maine House With a $240 Annual Energy Bill
Airtight and powered by the sun, this energy-efficient home in a cold-winter climate is an architectural feat
Full Story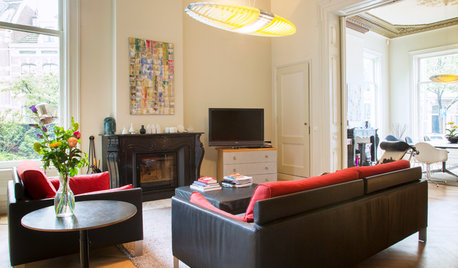
MY HOUZZMy Houzz: Renovation Brings Energy Efficiency to a Netherlands Home
A family of 5 tackles a potentially large gas and electric bill in a 19th-century house
Full Story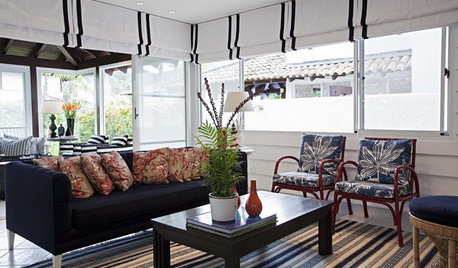
WINDOW TREATMENTS7 Window Treatments That Can Lower Your Energy Bills
Beautify your windows, keep your home cool and reduce energy use all at once with the right covering
Full Story
GREAT HOME PROJECTSHow to Install Energy-Efficient Windows
Learn what Energy Star ratings mean, what special license your contractor should have, whether permits are required and more
Full StorySponsored






rjoh878646
Jason_MI
Related Professionals
Brockton Solar Energy Systems · Greenville Solar Energy Systems · Rehoboth Solar Energy Systems · Rosemount Solar Energy Systems · Easton Solar Energy Systems · Mililani Town Design-Build Firms · Duarte Home Builders · Evans Home Builders · Garland Home Builders · Lake Worth Home Builders · Spanish Springs Home Builders · Wilmington Home Builders · Columbia Roofing & Gutters · Hicksville Roofing & Gutters · Thousand Oaks Roofing & Guttersrjoh878646
bry84Original Author
Jason_MI
bry84Original Author
Jason_MI
bry84Original Author
Jason_MI
bry84Original Author
Jason_MI
Jason_MI
bry84Original Author
Jason_MI
bry84Original Author
Jason_MI
kellywa
Jason_MI
kellywa
Jason_MI
bry84Original Author
geraldo
bry84Original Author
geraldo
Jason_MI
RobinOscar
bry84Original Author