Elegant metal arch [quonset] buildings, possible?
florey
16 years ago
Related Stories
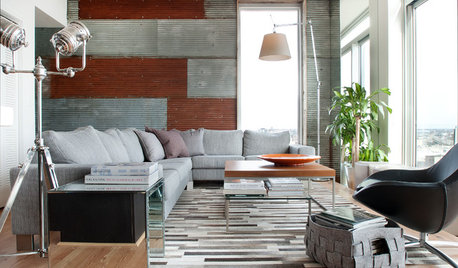
REMODELING GUIDES5 Places to Love Corrugated Metal in Your House
It’s budget friendly, versatile and even colorful. Is it any wonder this popular exterior material is making inroads indoors?
Full Story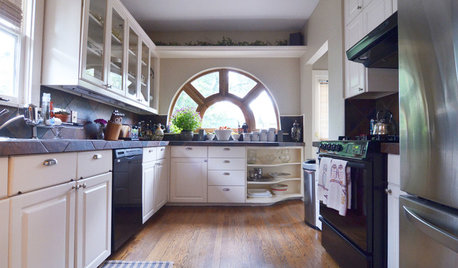
HOUZZ TOURSMy Houzz: Elegant Updates for a 1928 Bungalow
Classic, clean furnishings and creamy hues bring charm and ease to a Texas couple's home
Full Story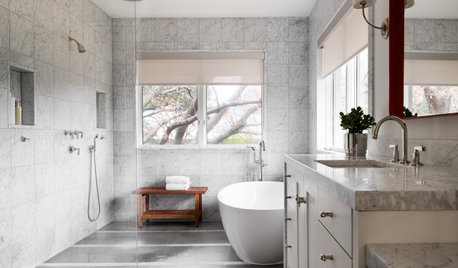
BATHROOM DESIGNDoorless Showers Open a World of Possibilities
Universal design and an open bathroom feel are just two benefits. Here’s how to make the most of these design darlings
Full Story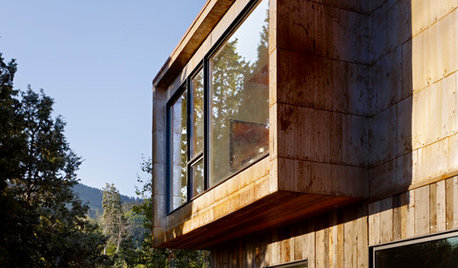
MODERN ARCHITECTUREDesign Workshop: Modern Metal Shingle Style
Steel, copper and zinc shingles take siding to new heights, with less maintenance than their wooden cousins
Full Story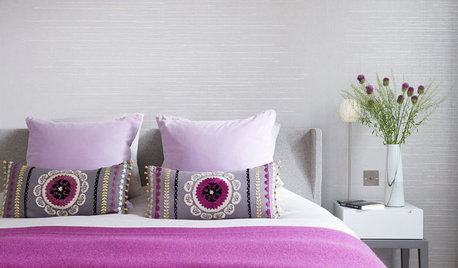
HOMES AROUND THE WORLDHouzz Tour: A Light-Filled, Calm and Elegant London Home
Vintage treasures and a neutral palette with a sprinkling of color give this family’s house a relaxed but grown-up feel
Full Story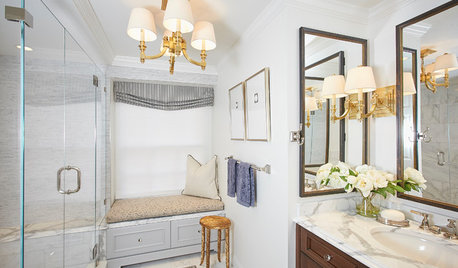
ROOM OF THE DAYRoom of the Day: Small Master Bath Makes an Elegant First Impression
Marble surfaces, a chandelier and a window seat give the conspicuous spot the air of a dressing room
Full Story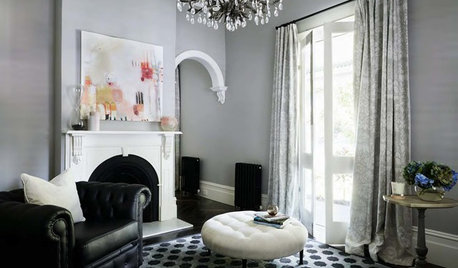
TRADITIONAL HOMESHouzz Tour: Historic Home Combines Elegance and Comfort
The restoration of an 1880s clapboard home preserves classic features while adding contemporary function and style
Full Story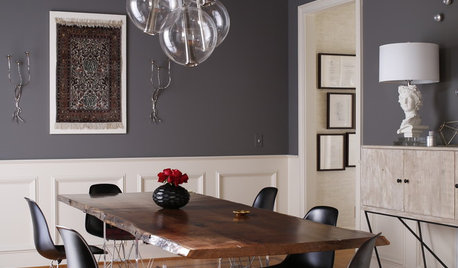
DINING ROOMSRoom of the Day: An Elegant North Carolina Dining Room
Sophistication meets durability and easy-to-clean surfaces in a dramatic style-mixing space
Full Story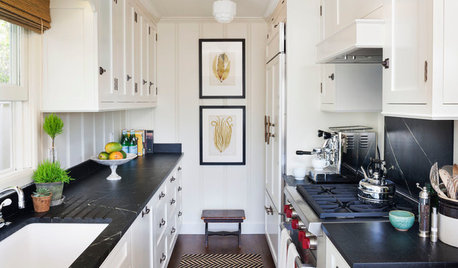
KITCHEN DESIGN10 Upgrades for a Touch of Kitchen Elegance
Give your kitchen a more refined look by changing just a detail or two
Full Story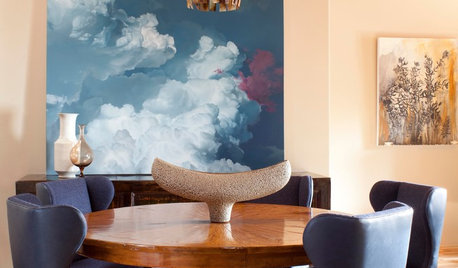
LOFTSHouzz Tour: Asian Elegance With an Industrial Edge
Once a grocery warehouse, this Denver loft is now stocked with a mix of dramatic, raw and refined pieces
Full Story





solargary
cistlea_yahoo_com