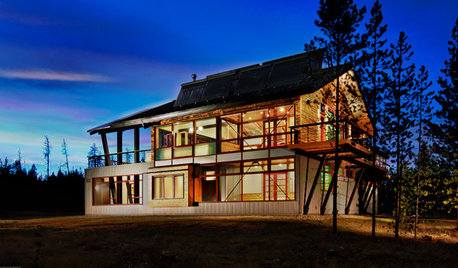Tier 2 Energy Star ratings
loves2read
17 years ago
Related Stories

GREEN BUILDINGHouzz Tour: High-End Luxury, Highest Ecofriendly Rating in California
Solar panels and energy savers let this posh LEED Platinum home produce as much energy as it consumes
Full Story
GREAT HOME PROJECTSHow to Install Energy-Efficient Windows
Learn what Energy Star ratings mean, what special license your contractor should have, whether permits are required and more
Full Story
MODERN ARCHITECTUREHouzz Tour: Platinum-Rating Hopes for a Sterling Modern Home
Efficiency takes an artful form in a minimalist San Francisco home furnished with iconic and custom pieces
Full Story
GREEN BUILDINGHouzz Tour: An Energy-Efficient Home for 3 Generations
This Australian house takes sustainability and accessibility to a new level
Full Story
GREAT HOME PROJECTSUpgrade Your Windows for Beauty, Comfort and Big Energy Savings
Bid drafts or stuffiness farewell and say hello to lower utility bills with new, energy-efficient windows
Full Story
CONTRACTOR TIPSBuilding Permits: What to Know About Green Building and Energy Codes
In Part 4 of our series examining the residential permit process, we review typical green building and energy code requirements
Full Story
GREEN BUILDINGZero Net Energy: A Hardworking-House Term to Know
Homes that consume only as much energy as they produce by renewable means are a goal for builders. Learn what ZNE means for you
Full Story
GREEN BUILDINGEasy Green: 10 Ways Toward a Zero-Energy Home
Imagine never paying an electric bill again. With a zero-energy home, it's possible — and anyone can make it happen
Full Story
GREEN BUILDINGHouzz Tour: See a Concrete House With a $0 Energy Bill
Passive House principles and universal design elements result in a home that’ll work efficiently for the long haul
Full Story
HOUZZ TOURSWorld of Design: 9 Energy-Smart Australian Homes
With their innovative features and diverse surroundings, these 9 award-winning homes have struck gold on the Aussie design stage
Full Story





bob_brown
loves2readOriginal Author
bob_brown
dan_mc
loves2readOriginal Author
energy_rater_la
loves2readOriginal Author