Remodel of sunroom
apetelo
12 years ago
Related Stories
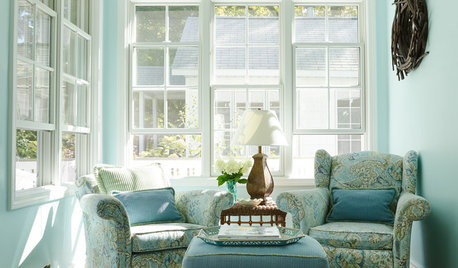
LIVING ROOMSNew This Week: 3 Sunrooms Straight Out of Our Dreams
Heated floors, comfy furniture and walls of windows make these recently uploaded sunrooms the places of our sun-drenched fantasies
Full Story
INSIDE HOUZZHouzz Survey: See the Latest Benchmarks on Remodeling Costs and More
The annual Houzz & Home survey reveals what you can expect to pay for a renovation project and how long it may take
Full Story
MOST POPULAR15 Remodeling ‘Uh-Oh’ Moments to Learn From
The road to successful design is paved with disaster stories. What’s yours?
Full Story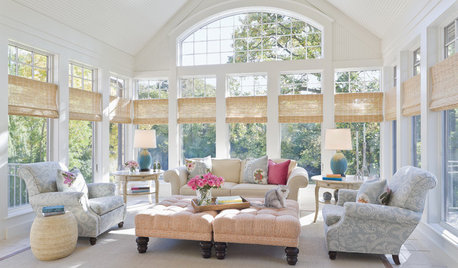
MORE ROOMS11 Elements of the Perfect Sunroom
Relax in your own sunny retreat right at home — these features will make your sunroom comfortable, inviting and entertaining
Full Story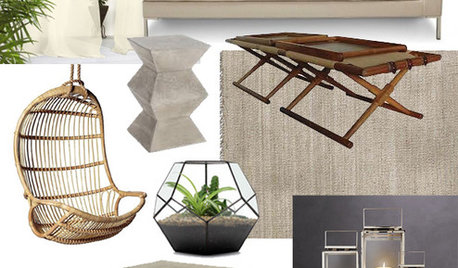
DECORATING GUIDESEverything You Need to Outfit a Sunroom
Fill your sunroom with these breezy furniture pieces and accessories for an organic feel with a modern edge
Full Story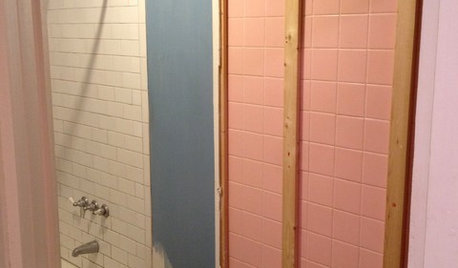
REMODELING GUIDES5 Ways DIY Remodels Get Derailed — and How to Deal
Keep your remodel on track by knowing the potential pitfalls ahead of time
Full Story
MOST POPULAR5 Remodels That Make Good Resale Value Sense — and 5 That Don’t
Find out which projects offer the best return on your investment dollars
Full Story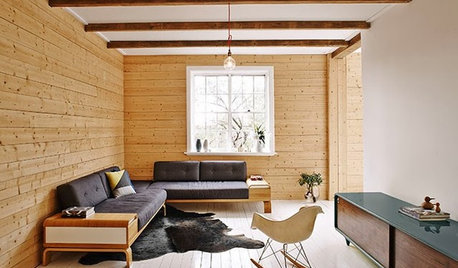
REMODELING GUIDESHouzz Tour: Urban Remodel Looks to Sweden for Bright Ideas
Once a dowdy rental in need of a revamp, this Sydney home now has a fresh and inviting Swedish summer-house feel
Full Story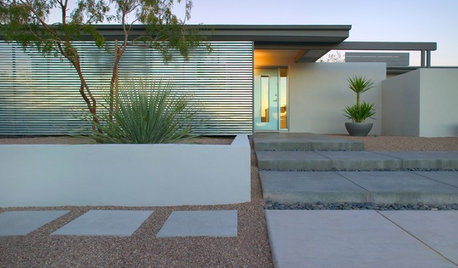
HOUZZ TOURSHouzz Tour: A New Shower Leads to a Whole-House Remodel
Cohesion is the new name of the game for this transformed Arizona home, a dramatic departure from its former awkwardness
Full Story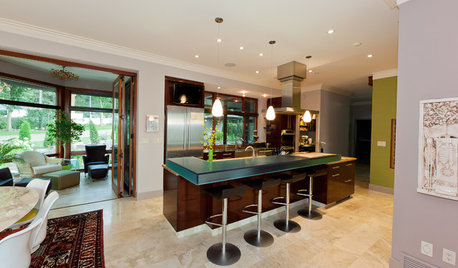
HOUZZ TOURSHouzz Tour: Open, Airy Canadian Bauhaus Home
Built for entertaining and maximizing natural light, an Edmonton home incorporates sunrooms, screens and easy access to the outdoors
Full Story

David
apeteloOriginal Author
Related Professionals
Frankfort Solar Energy Systems · Palo Alto Solar Energy Systems · Yucca Valley Solar Energy Systems · Shady Hills Design-Build Firms · Big Bear City Home Builders · Casa de Oro-Mount Helix Home Builders · Centralia Home Builders · Grover Beach Home Builders · Odenton Home Builders · Arlington Roofing & Gutters · Houston Roofing & Gutters · Portage Roofing & Gutters · Burlington Roofing & Gutters · Wheaton Roofing & Gutters · Black Forest Roofing & GuttersDavid