Need advice on building an energy efficient house
bnicebkind
19 years ago
Related Stories

GREAT HOME PROJECTSHow to Install Energy-Efficient Windows
Learn what Energy Star ratings mean, what special license your contractor should have, whether permits are required and more
Full Story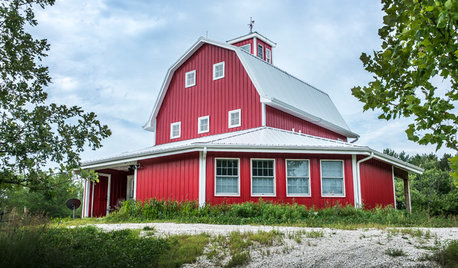
BARN HOMESHouzz Tour: An Energy-Efficient Barn Graces the Nebraska Landscape
Passive-house technologies and a rain-harvesting and greywater system conserve natural resources in this weekend country home
Full Story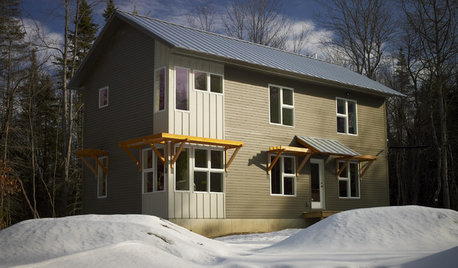
HOUZZ TOURSHouzz Tour: Energy-Efficient, 'Lean' House in Maine
Sustainable architecture and amazing light draw an environmentally conscious family to a new home
Full Story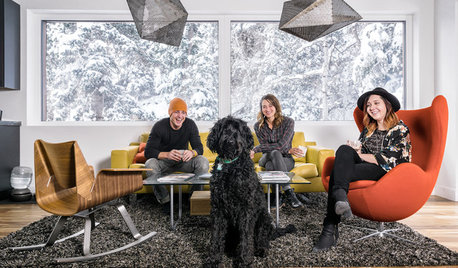
CONTEMPORARY HOMESHouzz Tour: Toasty Warm and Energy-Efficient in Utah Ski Country
An architect builds his own first home with passive house standards at the forefront
Full Story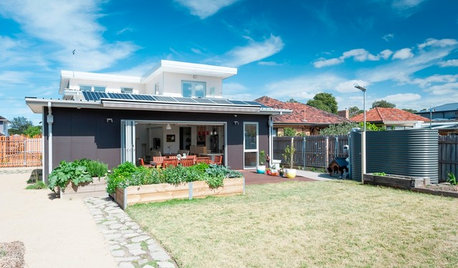
GREEN BUILDINGHouzz Tour: An Energy-Efficient Home for 3 Generations
This Australian house takes sustainability and accessibility to a new level
Full Story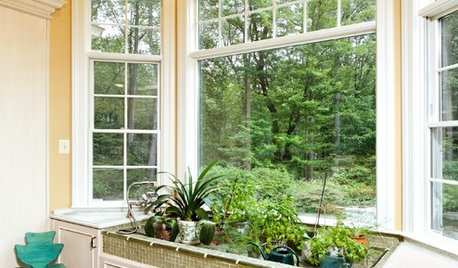
REMODELING GUIDESEnergy-Efficient Windows: Understand the Parts
You can save money and energy with today's windows — but first you need to know all the window parts and types
Full Story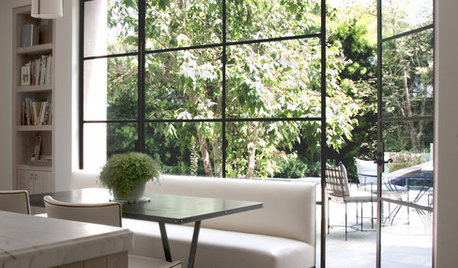
REMODELING GUIDESEnergy-Efficient Windows: Decipher the Ratings
To choose the right energy-efficient windows for your home, first you need to know what the labels mean
Full Story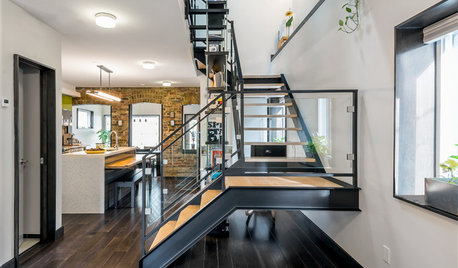
MODERN HOMESMy Houzz: Modern Exposure and Energy Efficiency in Toronto
A Canadian architect transforms an outdated bungalow into a thoroughly modern family home
Full Story
CONTRACTOR TIPSBuilding Permits: What to Know About Green Building and Energy Codes
In Part 4 of our series examining the residential permit process, we review typical green building and energy code requirements
Full Story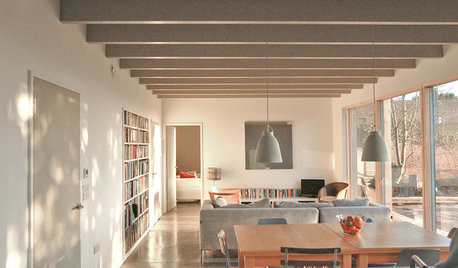
MODERN STYLEHouzz Tour: Hilltop Home With a View to Energy Efficiency
A contemporary light-filled English home makes the most of its location
Full StorySponsored
Zanesville's Most Skilled & Knowledgeable Home Improvement Specialists






pnbrown
mgmsrk
Related Professionals
Elizabeth Solar Energy Systems · Moreno Valley Solar Energy Systems · Muscatine Solar Energy Systems · Rehoboth Solar Energy Systems · Teaneck Solar Energy Systems · Moraga Solar Energy Systems · Bell Design-Build Firms · Broadlands Home Builders · Lincoln Home Builders · Salem Home Builders · Somersworth Home Builders · Westwood Home Builders · Long Beach Roofing & Gutters · Fruitville Roofing & Gutters · Port Neches Roofing & GuttersbnicebkindOriginal Author
bry84
energy_rater_la
eiagaaf
energy_rater_la
batticdoor