Overloading geothermal system with addition
RossC
11 years ago
Related Stories

GREAT HOME PROJECTSHow to Add a Radiant Heat System
Enjoy comfy, consistent temperatures and maybe even energy savings with hydronic heating and cooling
Full Story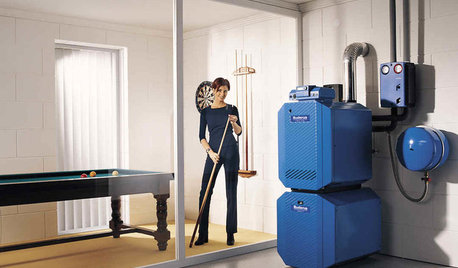
HOUSEKEEPING5 Steps to Improve Your Heating System Now
Increase your heater's efficiency and safety for lower energy bills and greater peace of mind this winter
Full Story
REMODELING GUIDESMovin’ On Up: What to Consider With a Second-Story Addition
Learn how an extra story will change your house and its systems to avoid headaches and extra costs down the road
Full Story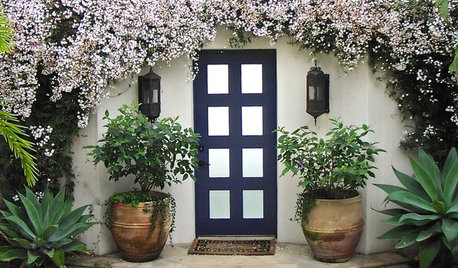
FEEL-GOOD HOMETap Into Your 5 Senses to Find More Peace at Home
Counteract screen overload and stress by rediscovering basic ways to enjoy life
Full Story
FLOORSIs Radiant Heating or Cooling Right for You?
Questions to ask before you go for one of these temperature systems in your floors or walls (yes, walls)
Full Story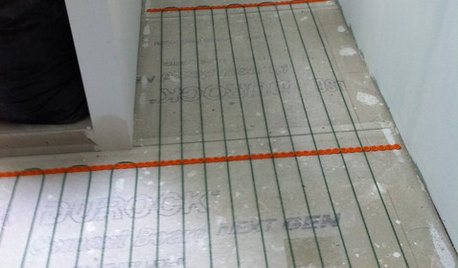
BATHROOM DESIGNWarm Up Your Bathroom With Heated Floors
If your bathroom floor is leaving you cold, try warming up to an electric heating system
Full Story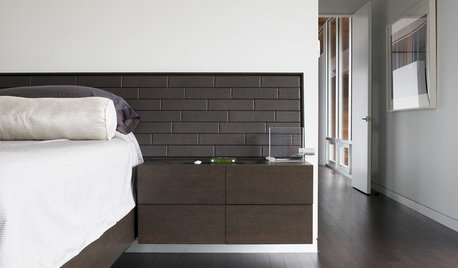
FLOORSFloors Warm Up to Radiant Heat
Toasty toes and money saved are just two benefits of radiant heat under your concrete, wood or tile floors
Full Story
TRADITIONAL HOMESHouzz Tour: New Shingle-Style Home Doesn’t Reveal Its Age
Meticulous attention to period details makes this grand shorefront home look like it’s been perched here for a century
Full Story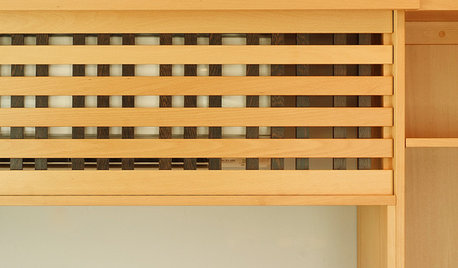
DECORATING GUIDES10 Ways to Hide That Air Conditioner
Feeling boxed in designing around your mini-split air conditioner? Try one of these clever disguises and distractions
Full Story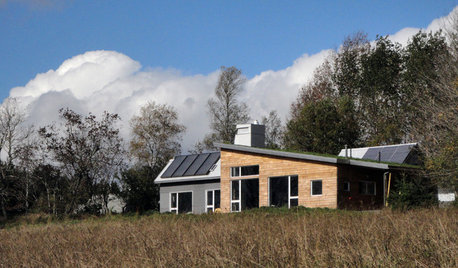
GREEN BUILDINGHouzz Tour: Going Completely Off the Grid in Nova Scotia
Powered by sunshine and built with salvaged materials, this Canadian home is an experiment for green building practices
Full Story





DickRNH
RossCOriginal Author
Related Professionals
Compton Solar Energy Systems · Fort Lee Solar Energy Systems · Schofield Barracks Design-Build Firms · Lincolnia Home Builders · Kaysville Home Builders · Puyallup Home Builders · Arlington Roofing & Gutters · Aurora Roofing & Gutters · Huntsville Roofing & Gutters · Kent Roofing & Gutters · Murfreesboro Roofing & Gutters · Plainfield Roofing & Gutters · Stamford Roofing & Gutters · East Norriton Roofing & Gutters · Valley Stream Roofing & Guttersfsq4cw
RossCOriginal Author
fsq4cw
RossCOriginal Author
fsq4cw
countryboymo