Passive solar and roof overhangs
windchime
20 years ago
Related Stories
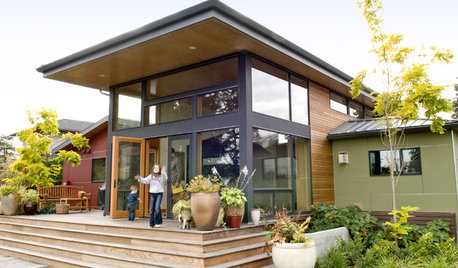
REMODELING GUIDESRoof Overhangs Project Lower Energy Costs
Make a dramatic style statement and lower home energy bills with a deep roof overhang on your house
Full Story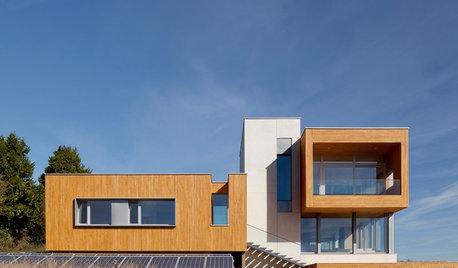
GREEN BUILDINGSunlight Used Right: Modern Home Designs That Harness Solar Power
Embracing passive heating principles through their architecture, siting and more, these homes save energy without skimping on warmth
Full Story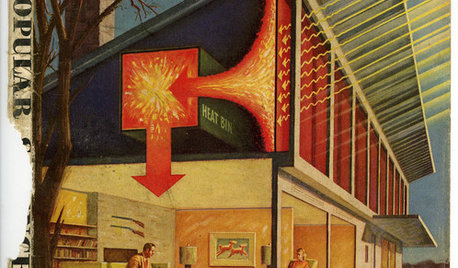
GREEN BUILDINGChampioning the Solar House, From the 1930s to Today
Homes throughout history that have used the sun offer ideas for net-zero and passive homes of the present, in a new book by Anthony Denzer
Full Story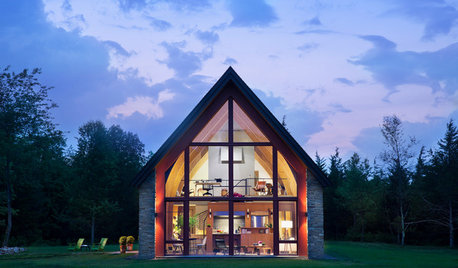
GREEN BUILDINGThe Passive House: What It Is and Why You Should Care
If you don’t understand passive design, you could be throwing money out the window
Full Story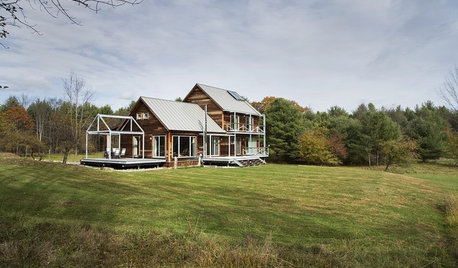
GREEN BUILDINGHouzz Tour: Passive House in Vermont Slashes Heating Bills
Its ecofriendly, low-maintenance design leaves a family with more time to relax and enjoy the weekend home
Full Story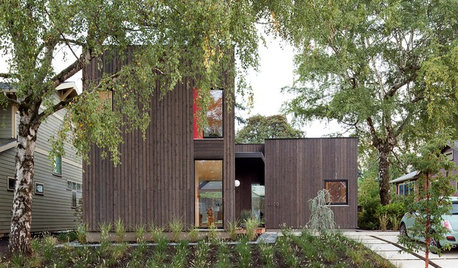
GREEN BUILDINGHouzz Tour: Passive House Principles, Active Benefits in Portland
Lower energy bills and consistent temperatures are just two of the advantages of this architect’s newly built home
Full Story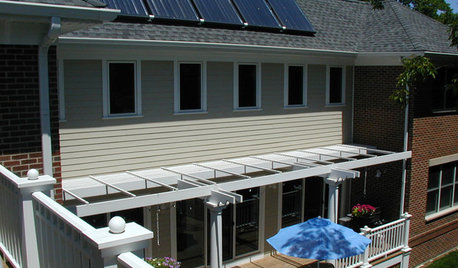
ARCHITECTUREArchitect's Toolbox: Solar-Powered Design
See how your home's design can take advantage of the sun's natural energy all year
Full Story
GREEN BUILDINGGoing Solar at Home: Solar Panel Basics
Save money on electricity and reduce your carbon footprint by installing photovoltaic panels. This guide will help you get started
Full Story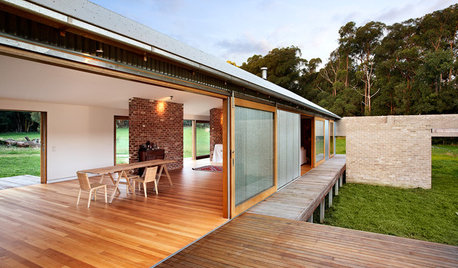
ARCHITECTUREHow Thermal Mass Keeps You Warm and Cool
Passive solar design makes use of this element. Here’s how it works and how you can get it in your home
Full Story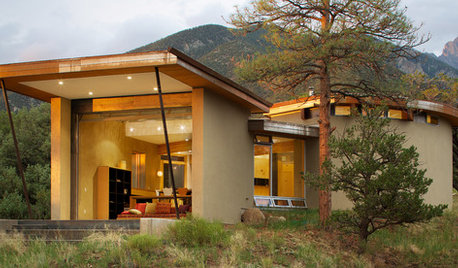
HOUZZ TOURSHouzz Tour: A Straw-Bale Getaway With Sweeping Views
Using passive solar and other green building methods, this Colorado home creates an energy-conscious vacation spot for a family of 5
Full StorySponsored






joyfulguy
windchimeOriginal Author
Related Professionals
Coachella Solar Energy Systems · Danville Solar Energy Systems · Mesquite Solar Energy Systems · Ramsey Solar Energy Systems · Whitney Solar Energy Systems · Dedham Air Conditioning & Heating · Cliffside Park Home Builders · Dinuba Home Builders · Fredericksburg Home Builders · Odenton Home Builders · West Carson Home Builders · Salisbury Home Builders · Edison Roofing & Gutters · Frisco Roofing & Gutters · Mounds View Roofing & Guttersmadscientist
windchimeOriginal Author
joyfulguy
southview
booster
landmarker
smile3
windchimeOriginal Author
booster
madscientist