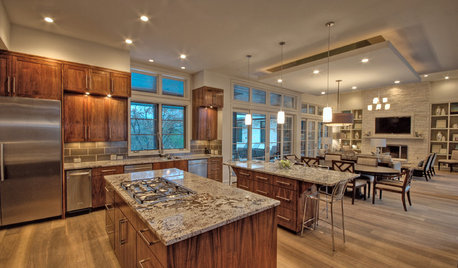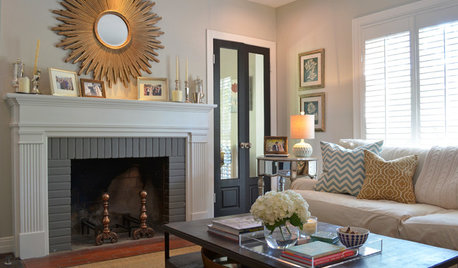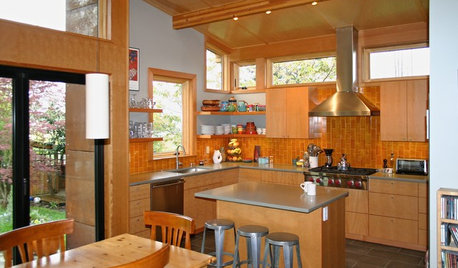GT Heating--Do I need to insist on a schedule J Calc.?
vespadaddy
15 years ago
Related Stories

FLOORSIs Radiant Heating or Cooling Right for You?
Questions to ask before you go for one of these temperature systems in your floors or walls (yes, walls)
Full Story
Replace Your Windows and Save Money — a How-to Guide
Reduce drafts to lower heating bills by swapping out old panes for new, in this DIY project for handy homeowners
Full Story
PETSSo You're Thinking About Getting a Dog
Prepare yourself for the realities of training, cost and the impact that lovable pooch might have on your house
Full Story
KITCHEN DESIGN7 Strategies for a Well-Designed Kitchen
Get a kitchen that fits your lifestyle and your design tastes with these guidelines from an architect
Full Story
REMODELING GUIDESBathroom Workbook: How Much Does a Bathroom Remodel Cost?
Learn what features to expect for $3,000 to $100,000-plus, to help you plan your bathroom remodel
Full Story
KITCHEN WORKBOOKHow to Remodel Your Kitchen
Follow these start-to-finish steps to achieve a successful kitchen remodel
Full Story
DECORATING GUIDES9 Design Details You Might Have Overlooked
A designer shares key decorating moves that homeowners often don't think about
Full Story
LIFEThe Top 5 Ways to Save Water at Home
Get on the fast track to preserving a valuable resource and saving money too with these smart, effective strategies
Full Story
DECORATING GUIDESDecorating 101: Do It Yourself or Hire a Pro?
Learn the advantages and disadvantages of decorating alone and bringing in skilled help
Full Story
CONTRACTOR TIPS10 Things to Discuss With Your Contractor Before Work Starts
Have a meeting a week before hammers and shovels fly to make sure everyone’s on the same page
Full Story





2ajsmama
vespadaddyOriginal Author
Related Professionals
El Mirage Solar Energy Systems · Emeryville Solar Energy Systems · Mililani Town Design-Build Firms · Glenn Heights Home Builders · Harrisburg Home Builders · Tampa Home Builders · Yorkville Home Builders · Royal Palm Beach Home Builders · Columbia Roofing & Gutters · Newton Roofing & Gutters · Valdosta Roofing & Gutters · Walnut Creek Roofing & Gutters · Fort Lee Roofing & Gutters · Mounds View Roofing & Gutters · Colonia Roofing & Gutters2ajsmama
vespadaddyOriginal Author
2ajsmama
klaire2001
2ajsmama
vespadaddyOriginal Author
chris8796
lazypup