Turning sunroom into Passive Solar source..
ziontucker
16 years ago
Related Stories
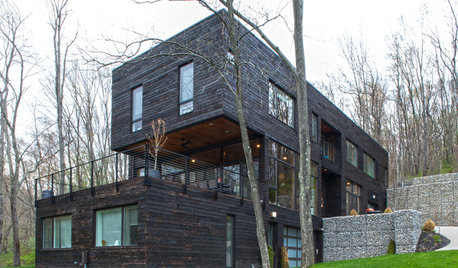
HOUZZ TOURSMy Houzz: Modernism Takes a Natural Turn in Pennsylvania
Generous wood throughout and woodsy sights outdoors soften and warm this home’s modern lines
Full Story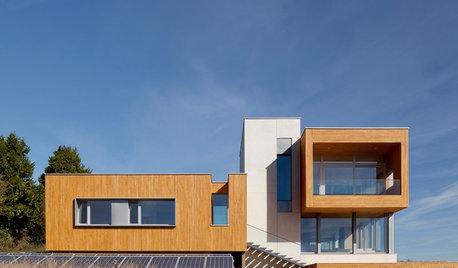
GREEN BUILDINGSunlight Used Right: Modern Home Designs That Harness Solar Power
Embracing passive heating principles through their architecture, siting and more, these homes save energy without skimping on warmth
Full Story
GREEN BUILDINGGoing Solar at Home: Solar Panel Basics
Save money on electricity and reduce your carbon footprint by installing photovoltaic panels. This guide will help you get started
Full Story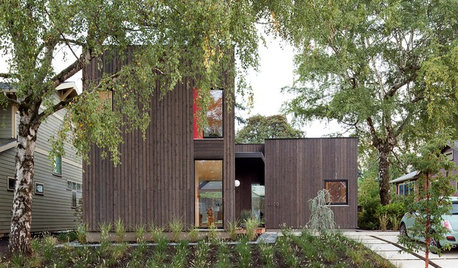
GREEN BUILDINGHouzz Tour: Passive House Principles, Active Benefits in Portland
Lower energy bills and consistent temperatures are just two of the advantages of this architect’s newly built home
Full Story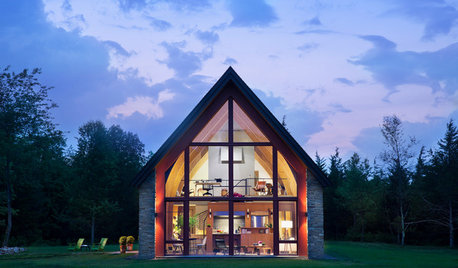
GREEN BUILDINGThe Passive House: What It Is and Why You Should Care
If you don’t understand passive design, you could be throwing money out the window
Full Story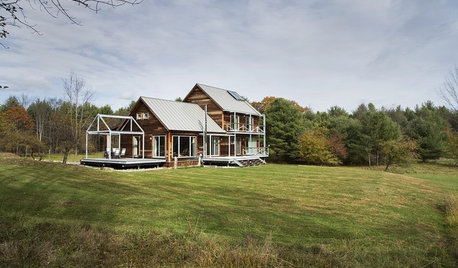
GREEN BUILDINGHouzz Tour: Passive House in Vermont Slashes Heating Bills
Its ecofriendly, low-maintenance design leaves a family with more time to relax and enjoy the weekend home
Full Story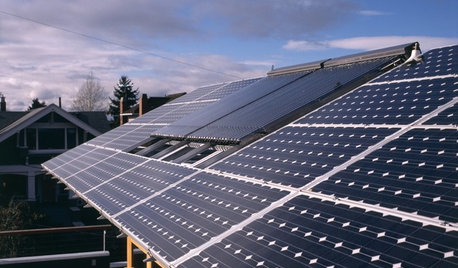
GREEN BUILDINGLet’s Clear Up Some Confusion About Solar Panels
Different panel types do different things. If you want solar energy for your home, get the basics here first
Full Story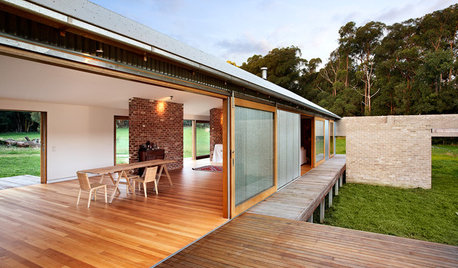
ARCHITECTUREHow Thermal Mass Keeps You Warm and Cool
Passive solar design makes use of this element. Here’s how it works and how you can get it in your home
Full Story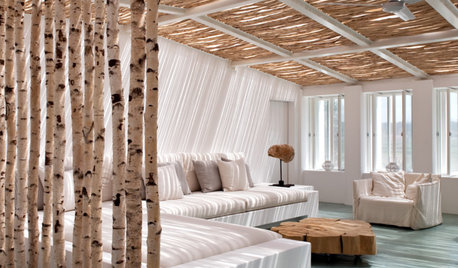
GREEN BUILDINGHealthy Home: Sunrooms and Conservatories
Discover how bringing in natural light can give your life a healthy glow
Full Story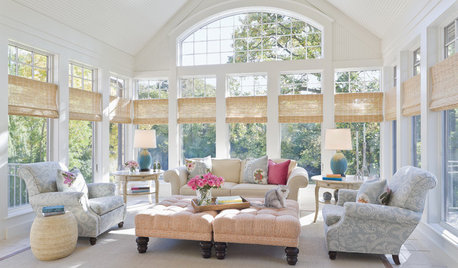
MORE ROOMS11 Elements of the Perfect Sunroom
Relax in your own sunny retreat right at home — these features will make your sunroom comfortable, inviting and entertaining
Full Story





ziontuckerOriginal Author
solargary
Related Professionals
Carson Solar Energy Systems · Imperial Beach Solar Energy Systems · Lynwood Solar Energy Systems · Titusville Solar Energy Systems · Voorhees Solar Energy Systems · Selma Solar Energy Systems · Delano Home Builders · Columbia Roofing & Gutters · Frisco Roofing & Gutters · Kent Roofing & Gutters · Dunwoody Roofing & Gutters · La Grange Park Roofing & Gutters · La Jolla Roofing & Gutters · Norton Roofing & Gutters · Welby Roofing & GuttersziontuckerOriginal Author
ziontuckerOriginal Author