No heat on today!
reyesuela
20 years ago
Related Stories
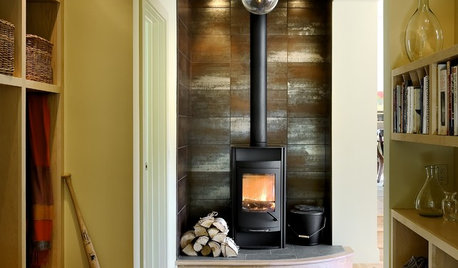
FIREPLACESHeat Your Space in Style with Today's Wood-Burning Stoves
Cleaner burning and streamlined, new wood-burning stoves warm up the room
Full Story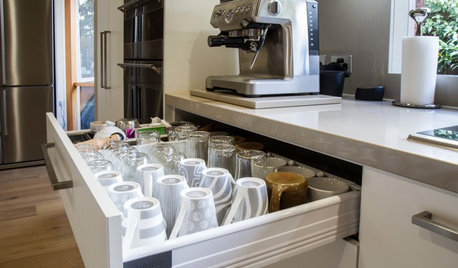
KITCHEN DESIGNToday’s Coffee Stations Have All Kinds of Perks
Some of these features are so over the top that they will give you a jolt
Full Story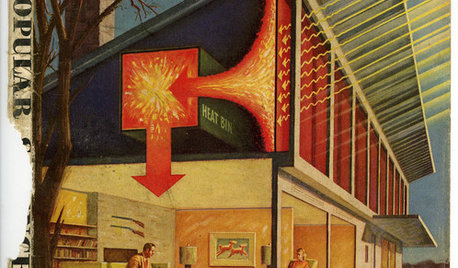
GREEN BUILDINGChampioning the Solar House, From the 1930s to Today
Homes throughout history that have used the sun offer ideas for net-zero and passive homes of the present, in a new book by Anthony Denzer
Full Story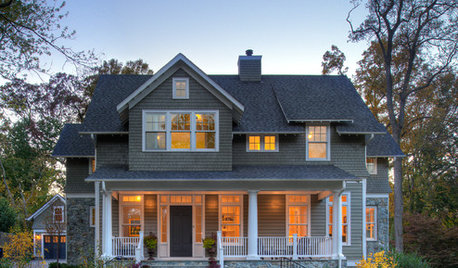
GREEN BUILDINGGreen Grows Up: The Many Faces of Today's LEED Homes
While LEED-certified homes have some common characteristics, the rest is up to your imagination
Full Story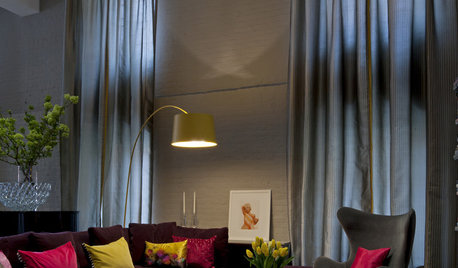
DECORATING GUIDES7 Renaissance Design Features Right at Home Today
Your home may be taking design cues from the Medicis, from a single silk pillow to a sky-high ceiling over that four-poster bed
Full Story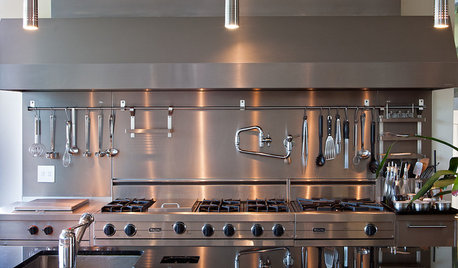
KITCHEN DESIGN10 Elements of Today's State-of-the-Art Kitchens
New technology, smart kitchen layouts and the hottest new appliances will make you feel like a Top Chef
Full Story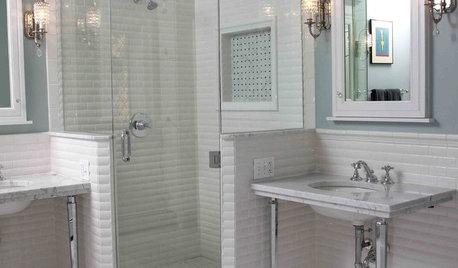
BATHROOM DESIGN15 Elements of Today's Vintage-Inspired Baths
See How to Design a Classic Bathroom That Never Goes Out of Style
Full Story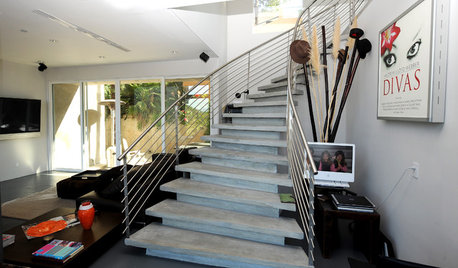
REMODELING GUIDESToday's Concrete: Warm and Wonderful
7 Things to Like About Using Concrete in Your Home's Interior
Full Story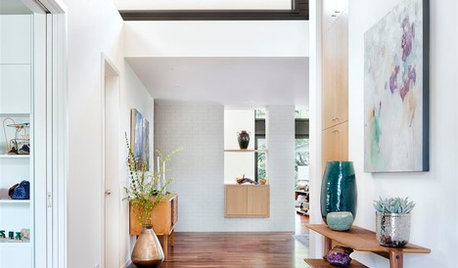
DECLUTTERING10 Types of Clutter to Toss Today
Clear the decks and give the heave-ho to these unneeded items
Full Story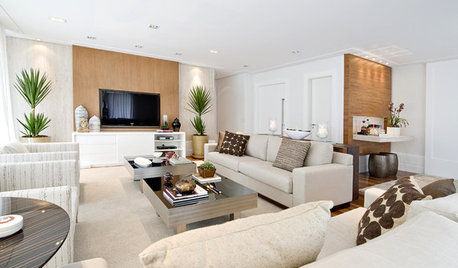
Today's Question: TV Fireplace Dilemma
Should the TV Go Above the Fireplace — or Not? Have Your Say!
Full Story





angela12345
mgmsrk
Related Professionals
Chanhassen Solar Energy Systems · Hercules Solar Energy Systems · North Tustin Solar Energy Systems · Selma Solar Energy Systems · Artondale Home Builders · Clarksburg Home Builders · Fargo Home Builders · Fruit Heights Home Builders · Griffith Home Builders · Harrisburg Home Builders · Greenville Roofing & Gutters · Omaha Roofing & Gutters · The Colony Roofing & Gutters · East Hill-Meridian Roofing & Gutters · Cave Spring Roofing & GuttersreyesuelaOriginal Author
angela12345
joyfulguy
reyesuelaOriginal Author
althea_gw
earthworm
reyesuelaOriginal Author
earthworm
reyesuelaOriginal Author
davevt
reyesuelaOriginal Author
joyfulguy
Sundug