sustainable structural design
jamesp010
19 years ago
Related Stories
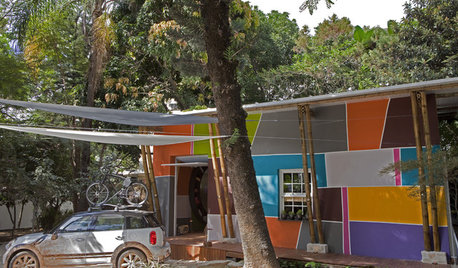
COLORFUL HOMESHouzz Tour: Splashy, Sustainable Shack in São Paulo
An abandoned home gets a second chance as a sustainable weekend dwelling for a Brazilian couple in the design industry
Full Story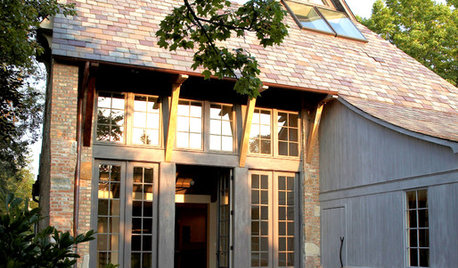
GREEN BUILDINGSalvaged Materials Triumph as All-Stars of Sustainability
When you save manufacturing energy and have a beautifully crafted home to boot, it's a win-win situation
Full Story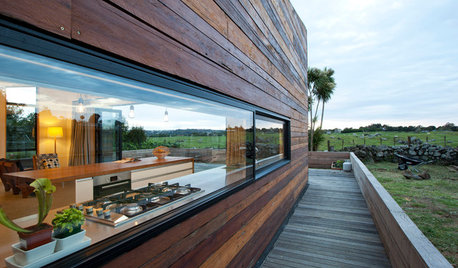
HOMES AROUND THE WORLDHouzz Tour: Eastern Philosophy Meets Sustainability
A contemporary home in Auckland, New Zealand, immerses itself in nature and the Sthapatya Veda architectural discipline
Full Story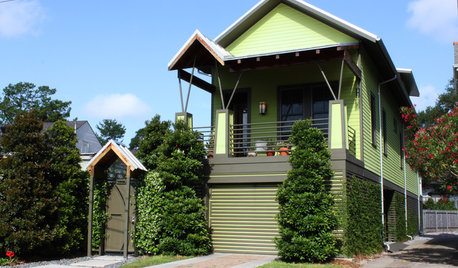
HOUZZ TOURSMy Houzz: Newly Sustainable in New Orleans
Energy-efficient and recycled materials plus an elevated perch give a post-Katrina Louisiana home a great new start
Full Story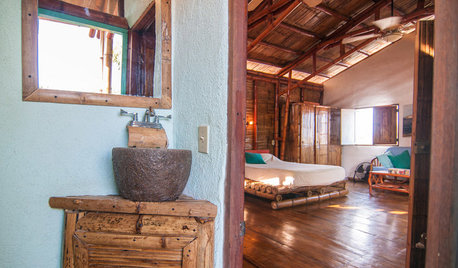
GLOBAL STYLEMy Houzz: Sustainable Bamboo for a Prototype Home in Nicaragua
Ecofriendly living has a new champion, as a Granada firm kicks off its bamboo offerings with this house's architecture and furnishings
Full Story
HOUZZ TOURSHouzz Tour: A Seattle Home Reaches for High Sustainability
Tapping into rainwater, sunlight and natural ventilation, a Washington state home gets both green cred and a gorgeous look
Full Story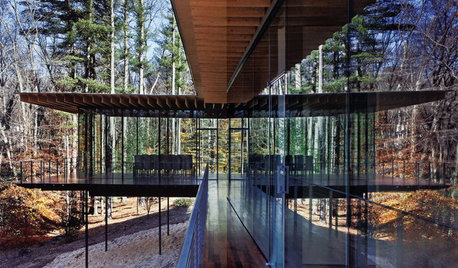
ARCHITECTUREHouses Exposed: Show Your Structure for Great Design
Why take part in the typical cover-up when your home’s bones can be beautiful?
Full Story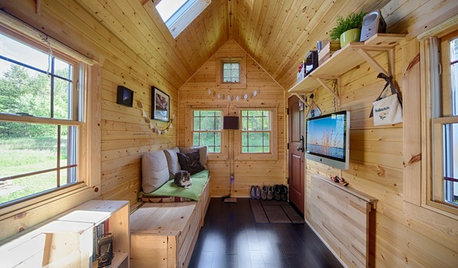
SMALL HOMESHouzz Tour: Sustainable, Comfy Living in 196 Square Feet
Solar panels, ship-inspired features and minimal possessions make this tiny Washington home kind to the earth and cozy for the owners
Full Story
GARDENING GUIDESGreat Design Plant: Silphium Perfoliatum Pleases Wildlife
Cup plant provides structure, cover, food and water to help attract and sustain wildlife in the eastern North American garden
Full Story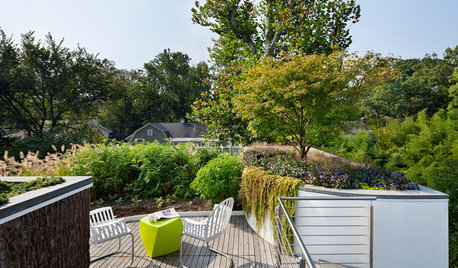
LANDSCAPE DESIGNProblem Solving With the Pros: Sustainable Landscape Captures Runoff
An underground cistern, permeable paving and a rain garden are part of this Washington, D.C. yard's thoughtful design
Full Story





bry84
Related Professionals
Alafaya Solar Energy Systems · Glen Avon Solar Energy Systems · Champlin Solar Energy Systems · Downers Grove Solar Energy Systems · Frankfort Solar Energy Systems · Norton Solar Energy Systems · Rialto Solar Energy Systems · West Hartford Solar Energy Systems · Lake Butler Design-Build Firms · Artondale Home Builders · Dinuba Home Builders · Fort Worth Home Builders · Troutdale Home Builders · Valley Stream Roofing & Gutters · West Orange Roofing & Gutters