My ideas for a house that consumes no energy to heat or cool
bry84
18 years ago
Related Stories
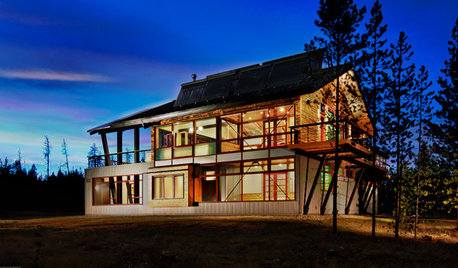
GREEN BUILDINGZero Net Energy: A Hardworking-House Term to Know
Homes that consume only as much energy as they produce by renewable means are a goal for builders. Learn what ZNE means for you
Full Story
GREEN BUILDINGHouzz Tour: See a Maine House With a $240 Annual Energy Bill
Airtight and powered by the sun, this energy-efficient home in a cold-winter climate is an architectural feat
Full Story
GREAT HOME PROJECTSHow to Add a Radiant Heat System
Enjoy comfy, consistent temperatures and maybe even energy savings with hydronic heating and cooling
Full Story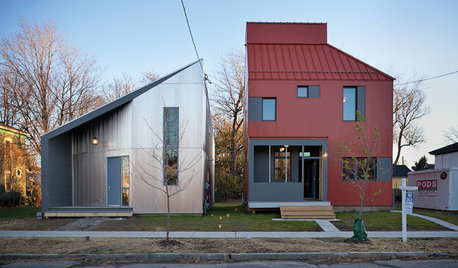
ARCHITECTUREEnergy-Saving Ideas From 3 Affordable Green-Built Houses
Get lessons in budget-friendly green building from design competition winners in New York state
Full Story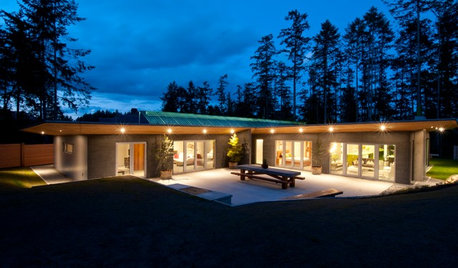
GREEN BUILDINGHouzz Tour: See a Concrete House With a $0 Energy Bill
Passive House principles and universal design elements result in a home that’ll work efficiently for the long haul
Full Story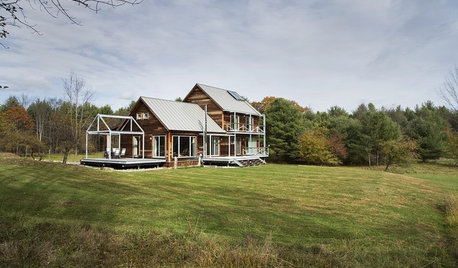
GREEN BUILDINGHouzz Tour: Passive House in Vermont Slashes Heating Bills
Its ecofriendly, low-maintenance design leaves a family with more time to relax and enjoy the weekend home
Full Story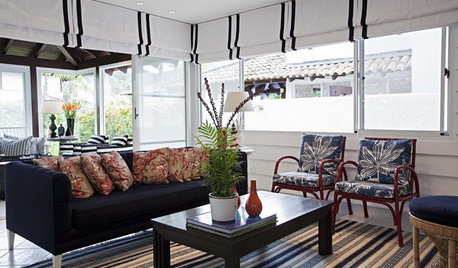
WINDOW TREATMENTS7 Window Treatments That Can Lower Your Energy Bills
Beautify your windows, keep your home cool and reduce energy use all at once with the right covering
Full Story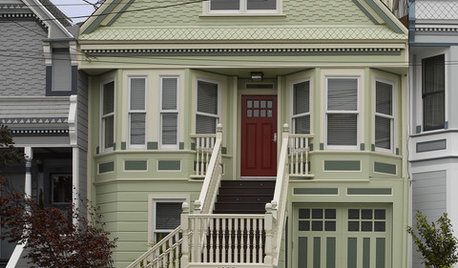
HOUZZ TOURSHouzz Tour: Zero-Energy Renovated Victorian in San Francisco
A 1904 home that's entirely energy efficient? Yes, courtesy of solar panels, radiant heating and water reclamation
Full Story
GREAT HOME PROJECTSUpgrade Your Windows for Beauty, Comfort and Big Energy Savings
Bid drafts or stuffiness farewell and say hello to lower utility bills with new, energy-efficient windows
Full Story
CONTRACTOR TIPSBuilding Permits: What to Know About Green Building and Energy Codes
In Part 4 of our series examining the residential permit process, we review typical green building and energy code requirements
Full Story





RCMJr
RCMJr
Related Professionals
Holliston Solar Energy Systems · Lakeville Solar Energy Systems · Moreno Valley Solar Energy Systems · Peabody Solar Energy Systems · Castaic Design-Build Firms · Accokeek Home Builders · Arcata Home Builders · Commerce City Home Builders · Grover Beach Home Builders · Wasco Home Builders · Kingsburg Home Builders · Brentwood Roofing & Gutters · Georgetown Roofing & Gutters · Hinsdale Roofing & Gutters · Wheaton Roofing & Gutterspyropaul
pyropaul
RCMJr
bry84Original Author
wittyhoosier
jll0306
brendan_of_bonsai