Living room layout - fireplace and built-in bench
tracefacemsu
9 years ago
Related Stories
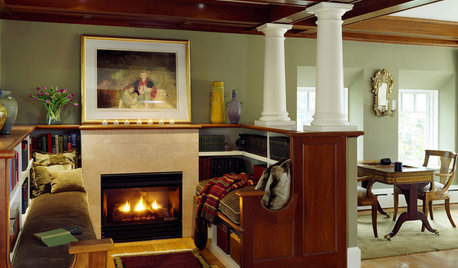
FIREPLACESInglenooks Carry On a Warm Tradition
Designs for these benches by the fire have evolved, but the spots offer the same warmth as always
Full Story
DECORATING GUIDESHow to Plan a Living Room Layout
Pathways too small? TV too big? With this pro arrangement advice, you can create a living room to enjoy happily ever after
Full Story
LIVING ROOMS8 Living Room Layouts for All Tastes
Go formal or as playful as you please. One of these furniture layouts for the living room is sure to suit your style
Full Story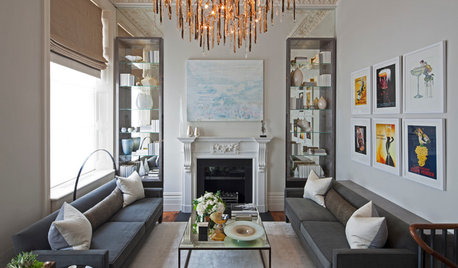
LIVING ROOMS10 Fresh Ideas for Your Fireplace Alcoves
Not sure how to make use of the space on either side of your chimney? Check out these alternatives to the standard built-in bookcase
Full Story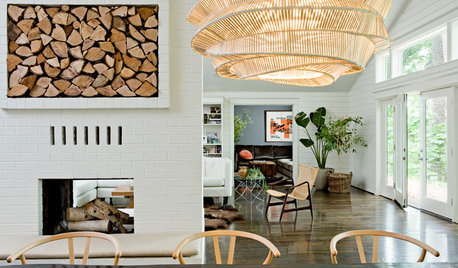
LIVING ROOMSDouble- and Triple-Sided Fireplaces Offer Countless Benefits
They can divide an open layout, blur indoor-outdoor boundaries, warm a modern look or just your toes. Is a mutisided fireplace for you?
Full Story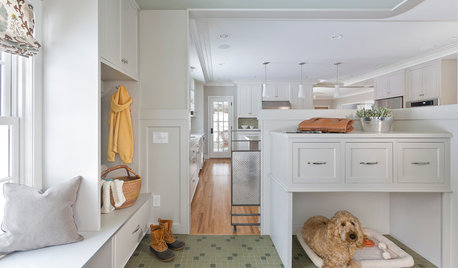
PETS16 Stylish Built-In Sleeping Areas for Dogs
Give pets their own safe haven with these built-in dog beds for the kitchen, living areas and laundry room
Full Story
HOUZZ TOURSHouzz Tour: Pros Solve a Head-Scratching Layout in Boulder
A haphazardly planned and built 1905 Colorado home gets a major overhaul to gain more bedrooms, bathrooms and a chef's dream kitchen
Full Story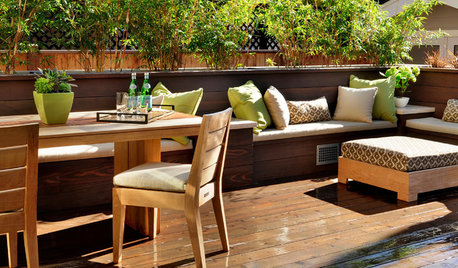
GARDENING AND LANDSCAPINGSpring Patio Fix-Ups: 9 Wonderful Ways With Built-in Benches
Maximize space and increase the welcome with a built-in bench that suits your patio or deck just right
Full Story
DECORATING GUIDESDivide and Conquer: How to Furnish a Long, Narrow Room
Learn decorating and layout tricks to create intimacy, distinguish areas and work with scale in an alley of a room
Full Story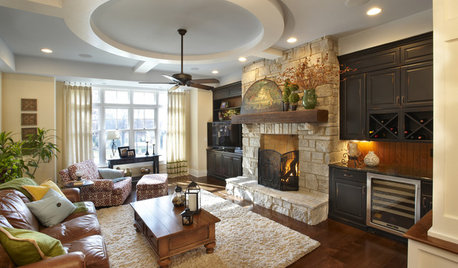
FIREPLACESThe Right Built-ins for Your Fireplace
Building the perfect storage around your fireplace starts with deciding what it's for. These 14 examples will get you started
Full Story







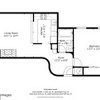

dahoov2
tracefacemsuOriginal Author
Related Professionals
Augusta Furniture & Accessories · Dallas Furniture & Accessories · Los Angeles Furniture & Accessories · Minneapolis Furniture & Accessories · Norwalk Furniture & Accessories · Golden Glades Furniture & Accessories · Maplewood Furniture & Accessories · New Hope Furniture & Accessories · Decatur Custom Artists · Seal Beach Custom Artists · Green Bay Lighting · Orcutt Lighting · Channahon Lighting · Mesa Window Treatments · Sacramento Window Treatmentstibbrix
alex9179
pricklypearcactus
Olychick
marcolo
jlc712
BeverlyFLADeziner
tibbrix
outsideplaying_gw
pps7
kswl2
BeverlyFLADeziner
pps7
tracefacemsuOriginal Author