Alice in the Rabbit Hole
palimpsest
11 years ago
Related Stories
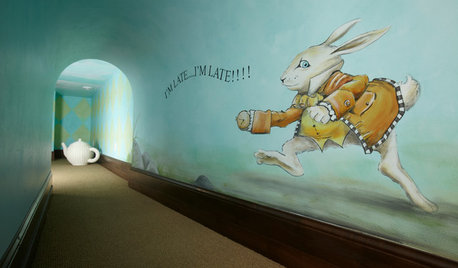
FUN HOUZZSpace We Love: Down the Rabbit Hole
We're dying to crawl through this secret Alice-in-Wonderland tunnel, aren't you?
Full Story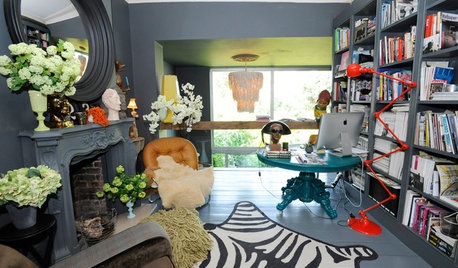
HOUZZ TOURSHouzz Tour: Glamorous Victorian in London
This eclectic, high-octane terrace house is unlike anything you've ever seen. Hold on to your hats, folks!
Full Story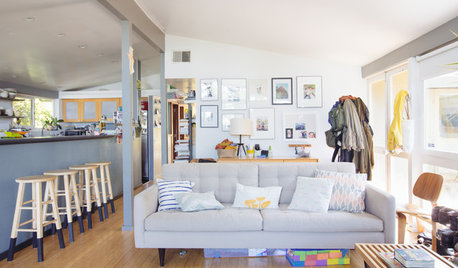
PRODUCT PICKSGuest Picks: Art for All
Find an amazing artwork no matter what your taste and budget, in this collection of prints, paintings, sculptures and more
Full Story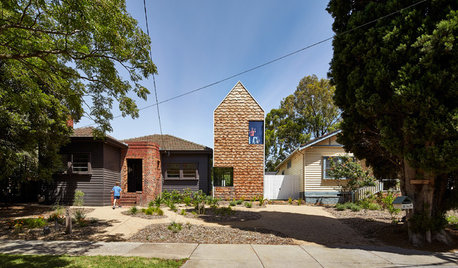
MOST POPULARHouzz Tour: A Playful Home Drawn Up by 8-Year-Old Twins
Plans for this innovative tower home in Melbourne were going nowhere — until the homeowners’ twins came to the rescue
Full Story
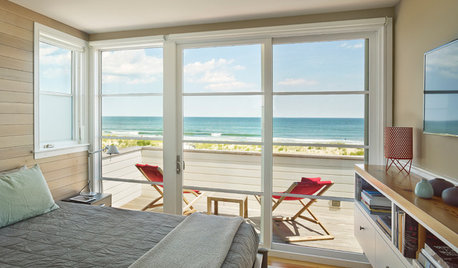
INSIDE HOUZZNew on Houzz: Browse Home Photos by 14 Design Styles
Refine your Houzz searches with 7 new style categories, from beach to transitional
Full Story
REMODELING GUIDESWhich Window for Your World?
The view and fresh air from your windows make a huge impact on the experience of being in your house
Full Story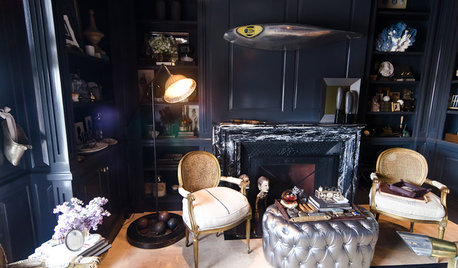
MORE ROOMSDream Rooms Dazzle at Decorator Showcase
San Francisco designers outdid themselves at the 2012 showcase, with spectacular rooms that go way beyond the pale
Full Story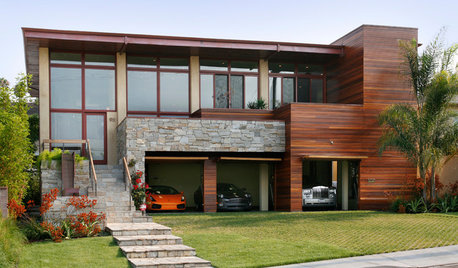
LANDSCAPE DESIGNLandscaping Tricks to Manage Stormwater Runoff
Help rainwater absorb slowly back into the earth with paving grids, gravel beds and other porous systems
Full Story










Tmnca
yayagal
Related Professionals
Eagan Furniture & Accessories · Lebanon Furniture & Accessories · Minneapolis Furniture & Accessories · Owensboro Furniture & Accessories · Reno Furniture & Accessories · Mundelein Furniture & Accessories · Westport Furniture & Accessories · Batavia Lighting · Berkley Window Treatments · Fremont Window Treatments · Salt Lake City Window Treatments · Seattle Window Treatments · Taylor Window Treatments · Grosse Ile Window Treatments · La Jolla Window Treatmentscearbhaill (zone 6b Eastern Kentucky)
Elraes Miller
Annie Deighnaugh
dedtired
palimpsestOriginal Author
awm03
lazy_gardens
palimpsestOriginal Author
User
allison0704
katrina_ellen
maire_cate
palimpsestOriginal Author
igloochic
powermuffin
pricklypearcactus
gwlolo
lavender_lass
patty_cakes
marcolo
palimpsestOriginal Author
lynxe
palimpsestOriginal Author
User
Annie Deighnaugh
mdrive
palimpsestOriginal Author
marcolo
palimpsestOriginal Author
User
palimpsestOriginal Author
vsalzmann
User
peegee