What would you change in this kitchen?
jterrilynn
10 years ago
Related Stories

TRANSITIONAL HOMESHouzz Tour: Change of Heart Prompts Change of House
They were set for a New England look, but a weekend in the California wine country changed everything
Full Story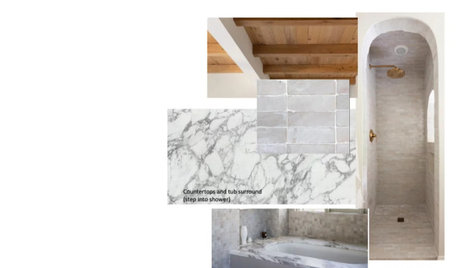
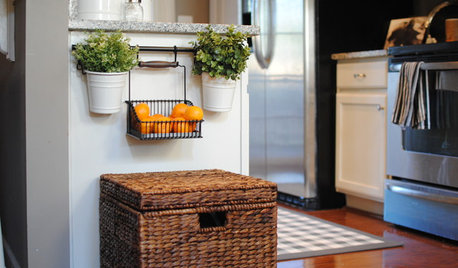
KITCHEN DESIGNEasy Green: 10 Small Kitchen Changes to Make Today
Taking small steps in going green can lead to big results over time, and starting in the kitchen is a smart choice
Full Story
RANCH HOMESHouzz Tour: Ranch House Changes Yield Big Results
An architect helps homeowners add features, including a new kitchen, that make their Minnesota home feel just right
Full Story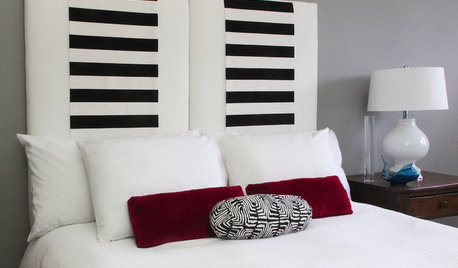
DIY PROJECTSMake an Upholstered Headboard You Can Change on a Whim
Classic stripes today, hot pink tomorrow. You can swap the fabric on this DIY headboard to match your room or your mood
Full Story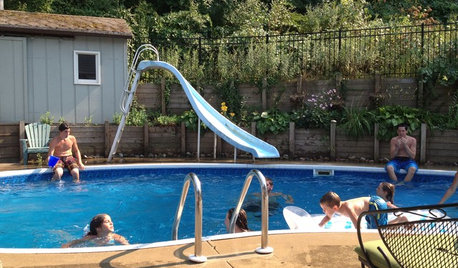
LIFEHow to Make Your House a Haven Without Changing a Thing
Hung up on 'perfect' aesthetics? You may be missing out on what gives a home real meaning
Full Story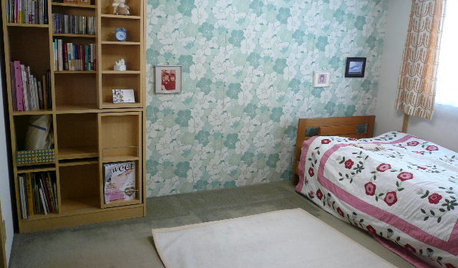
BOOKSCan Tidying Up Result in Life-Changing Magic?
Organizing phenom Marie Kondo promises big results — if you embrace enormous changes and tough choices
Full Story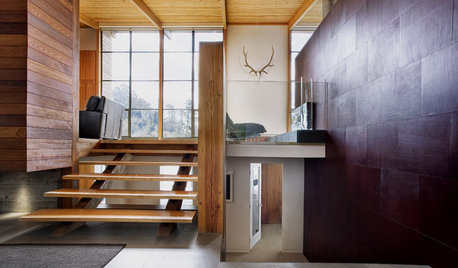
Level Changes: Defining Spaces
Change a Mood and Differentiate Living Areas With a Few Steps Up or Down
Full Story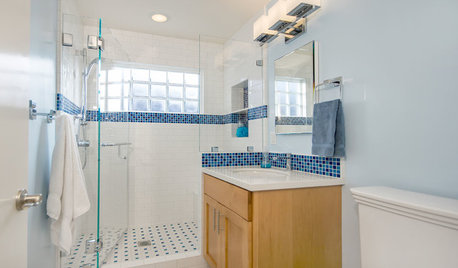
BATHROOM DESIGNLight-Happy Changes Upgrade a Small Bathroom
Glass block windows, Starphire glass shower panes and bright white and blue tile make for a bright new bathroom design
Full StoryMore Discussions






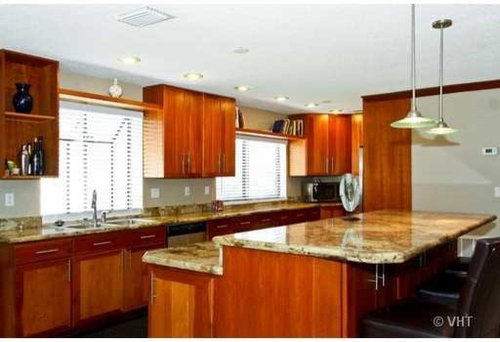
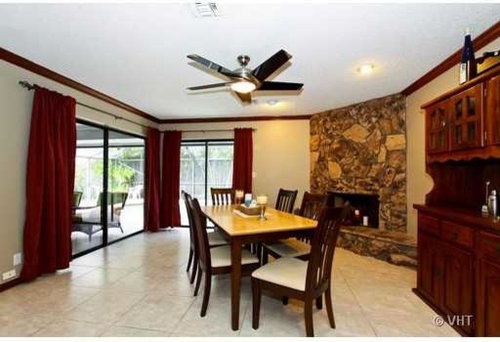



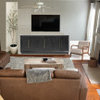

mtnrdredux_gw
Jules
Related Professionals
Hercules Interior Designers & Decorators · Rockland Interior Designers & Decorators · Carlsbad Furniture & Accessories · Lake Zurich Furniture & Accessories · Mansfield Furniture & Accessories · Tulsa Furniture & Accessories · Duluth Furniture & Accessories · San Elizario Furniture & Accessories · Hoffman Estates Furniture & Accessories · Kingsburg Furniture & Accessories · Del City Window Treatments · El Mirage Window Treatments · Patchogue Window Treatments · St. Louis Window Treatments · Washington Window TreatmentsTxMarti
peony4
Faux68
Gooster
amykath
ellendi
oldbat2be
nosoccermom
Annie Deighnaugh
joaniepoanie
hhireno
nosoccermom
victoria_g
robo (z6a)
madeyna
melle_sacto is hot and dry in CA Zone 9/
lee676
teacats
jterrilynnOriginal Author
jterrilynnOriginal Author
pricklypearcactus
jterrilynnOriginal Author
teacats
nosoccermom
Faux68
juliekcmo
jterrilynnOriginal Author
Faux68
momfromthenorth
jterrilynnOriginal Author