Done but not decorated - moved furniture into place
susanwrites
13 years ago
Related Stories
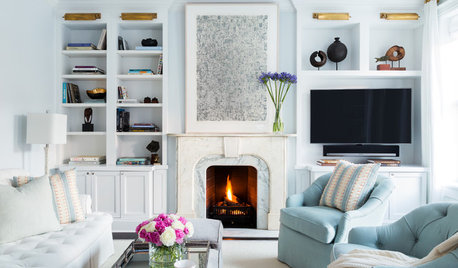
LIVING ROOMS15 Decorating Moves to Take Your Living Room to the Next Level
These tricks with furniture, lighting, color and accessories go a long way toward making a space fashionable and comfortable
Full Story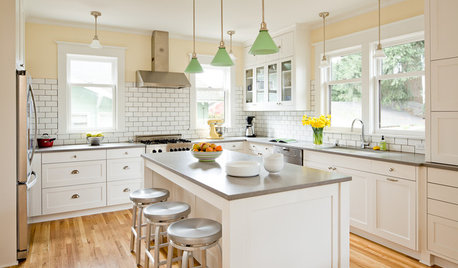
MOVINGThe All-in-One-Place Guide to Selling Your Home and Moving
Stay organized with this advice on what to do when you change homes
Full Story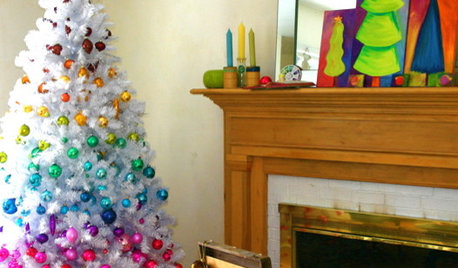
HOUSEKEEPINGGet It Done: Store Decorations and Tidy Up Postholidays
Move on to New Year's with a clear conscience, knowing you've recycled thoughtfully and packed carefully to make setup next year easy
Full Story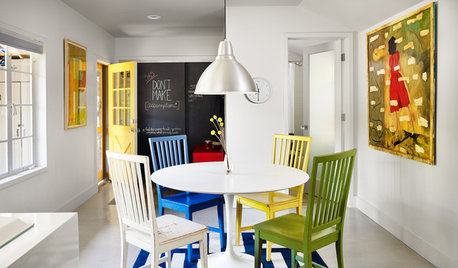
DECORATING GUIDES28 Decorating Moves to Try This Month
Treat your interiors to a pick-me-up with these quick and cheerful decorating tricks
Full Story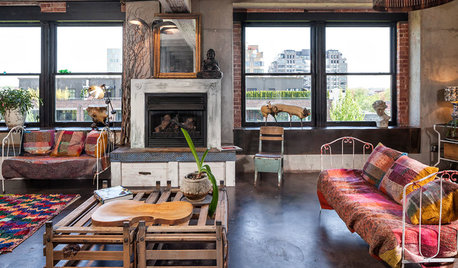
DECORATING GUIDESBean There, Done That: Coffee Table Alternatives
Get creative with these ideas for salvaged and DIY pieces that will get people talking
Full Story
LIFESo You're Moving In Together: 3 Things to Do First
Before you pick a new place with your honey, plan and prepare to make the experience sweet
Full Story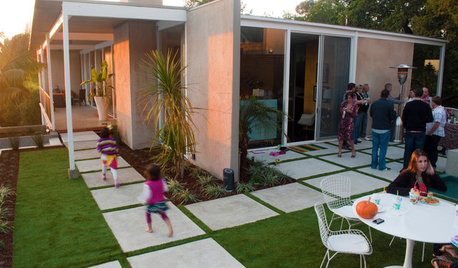
MOVINGHow to Make Your Move Easier for Your Family
Say goodbye to a much-loved home and settle in quickly to a new place with these tips for transitioning
Full Story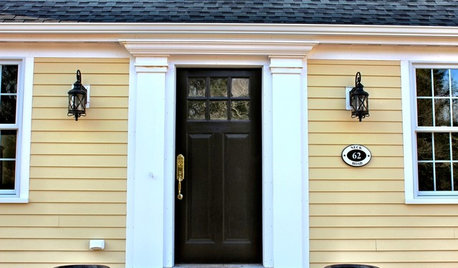
LIFE7 Things to Do Before You Move Into a New House
Get life in a new house off to a great start with fresh paint and switch plates, new locks, a deep cleaning — and something on those windows
Full Story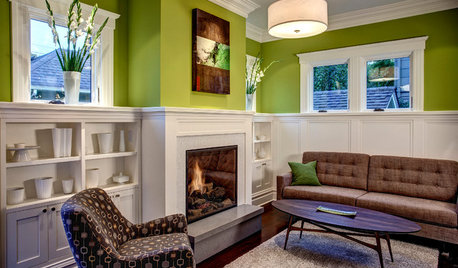
DECORATING GUIDESSingle Design Moves That Make All the Difference
One good turn deserves a whole ideabook — check out these exceptional lone moves that make the room
Full Story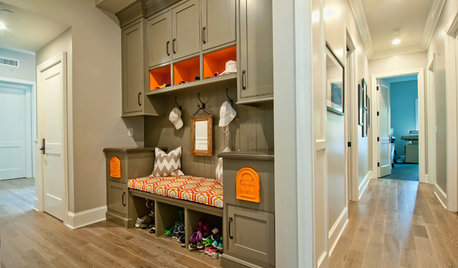
ENTRYWAYSSingle Design Moves That Can Transform an Entry
Take your foyer from merely fine to fabulous with one brilliant touch
Full Story






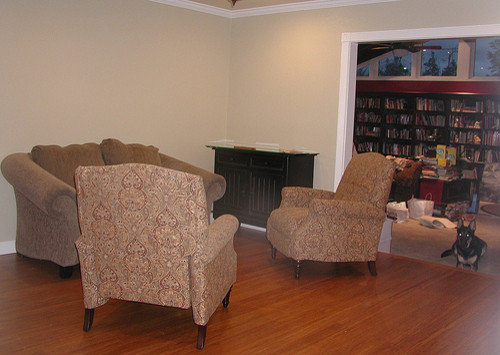



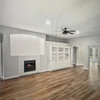



les917
susanwritesOriginal Author
Related Professionals
Ogden Interior Designers & Decorators · Sweetwater Interior Designers & Decorators · Jacksonville Furniture & Accessories · Newton Furniture & Accessories · Chaska Furniture & Accessories · Lafayette Custom Artists · Bellevue Lighting · Florida City Lighting · Glendale Lighting · Palm Springs Lighting · Santa Barbara Lighting · East Setauket Window Treatments · El Mirage Window Treatments · El Sobrante Window Treatments · Ojus Window TreatmentssusanwritesOriginal Author
les917
susanwritesOriginal Author
juddgirl2
loribee
WendyB 5A/MA
teacats
tannatonk23_fl_z9a
susanwritesOriginal Author
teacats
Olychick
susanwritesOriginal Author
teacats
WendyB 5A/MA
susanwritesOriginal Author
akshars_mom
susanwritesOriginal Author
teacats
susanwritesOriginal Author
teacats
susanwritesOriginal Author
User
les917
susanwritesOriginal Author
Olychick
susanwritesOriginal Author
les917
susanwritesOriginal Author