What design flaw irritates you?
Of the houses you have lived in what design flaws have just irritated you? For instance, in my WI house there was a door that swung into the kitchen right next to the sink. I ended up having a carpenter reverse the swing. In this rental house, the closets have the poles reversed so that you have to hang all the clothes backwards. It's a small thing but quick annoying. What design flaws, bad layouts or uneven windows, do you all have?
Comments (82)
bungalow_house
15 years agolast modified: 9 years agoThis window. I can reach the bottom couple of inches, and that's it, so I can't operate the sashes or window coverings, and I'm not about to climb up on something at the top of stairs to do it. So it stays shut.

From the outside, it's apparent why it's like that, it's symmetrical with the window in the next room. (It's the white vinyl window in this pic, taken mid-restoration. We took out all the vinyls and replaced them with reproductions of the originals.)

I don't have a pic, but I also have a T-shaped "master" bedroom, which will barely fit a queen bed and one side table and the radiator. We're going to have to have some built-ins constructed behind the bed to get adequate bedside space there.
mildredpots
15 years agolast modified: 9 years agoArizonarose, Wow you are really lucky! Your only design flaw (so far) can be fixed with a quick trip to the hardware store. They sell exterior outlets covers that allow things to remain plugged in with the cover shut.
Now if only my many design flaws were so easy to fix!
Here is a link that might be useful: weatherproof outlet case
Related Professionals
Birmingham Interior Designers & Decorators · Lomita Interior Designers & Decorators · Cartersville Furniture & Accessories · Greenville Furniture & Accessories · Jupiter Furniture & Accessories · Greenwood Village Furniture & Accessories · Hawthorne Furniture & Accessories · Ives Estates Furniture & Accessories · Lake Arrowhead Furniture & Accessories · Wilmington Furniture & Accessories · Springville Custom Artists · Gadsden Window Treatments · Salt Lake City Window Treatments · Stoneham Window Treatments · Brownsville Window Treatmentsyogacat
15 years agolast modified: 9 years ago1) Windows that look great from the outside of the house but make furniture arrangement inside the house a challenge.
2) Low ceilings - I'm short (5'3") and need ceilings to be at least 9" high to be completely comfortable. I don't understand why 6-footers don't run screaming out of rooms with 8' ceilings. Hmm. Maybe I'm the one who is flawed ...
haley_comet
15 years agolast modified: 9 years agoI have to say for me it is electrical outlets.
Why oh why are they placed so high off the ground making them so visibile? Who wants to see them?
My father-in-law (previous owner of my home) replaced some outlets and placed the new ones right in the baseboard. Genious - white on white nothing seen. Why can't they all be placed so low?
In my foyer I have a beautiful table - beautiful mirror and if you look down right under my table is the outlet sticking out like a sore thumb. Ruins the whole look. DUMB!
ttodd
15 years agolast modified: 9 years agoMy refrigerator is in the un-insulted mudroom instead of the kitchen. My milk can tend to go bad faster during a heatwave and it freezes in the winter. I freeze my big tushie off when I have to get up w/ the baby in the middle of the night.
I can't complain too terribly much about design flaws since the house is 100 yrs old and they clearly designed for different times but I'd really like to not have to go to another rm. to get a drink when I'm already in the kitchen.
parma42
15 years agolast modified: 9 years agornest44
15 years agolast modified: 9 years agoYep, girls' bathroom toilet is the first thing you see as you walk up the extra wide stair case to the 2nd floor. How could I have missed that 9 years ago when I came through this house? Oh, I know, I LOVE the extra wide stair case.
Door in the masterbath to the huge flatroof that I'll be shoveling as soon as the foot of wet, heavy snow coming down stops. Did I mention that two houses ago I said I'd NEVER buy another house with ANY flat roof section?
zeebee
15 years agolast modified: 9 years agoGeneral design flaws that irritate me:
- Powder rooms in kitchens. My parents have one in the area between the appliances and the eating area, and I get the heebiejeebies when someone comes out and obviously hasn't washed his/her hands and goes walking right by food...ick ick...
- Windows placed high up on a wall in those 18' high great rooms. They don't provide significant light and are impossible to clean. Why why why?
Design flaws in my house (it's an 1890 rowhouse, so some allowances are made, but still):
- Very steep and narrow basement stairs. They're tucked in under the ascending staircase to the parlor floor so there's no headroom and I hate going into the basement as a result.
- Small vestibules and narrow hallways inside both front entrances which don't allow for a bench, table or other 'dumping ground' for wet umbrellas, boots, purses, pocket change, etc.
- Uninsulated 'mudroom' off the kitchen which provides lots of storage space but is an airsealing/insulation nightmare AND blocks 1/3 of the view of the back garden. Because it isn't built to code (i.e. of noncombustible materials), if we want to re-do it as a conservatory or even a pantry, we need to tear it all the way down and rebuild from scratch.
IdaClaire
15 years agolast modified: 9 years agoMy house was built in 1940, and while it remains in excellent condition, it hasn't been updated through the years, so we're stuck with such charmers as:
(1) One counter in the kitchen. The sink is in the middle, with a small stretch of counter on each side. There are cabinets above and below, and that's it for our kitchen workspace and storage. We bought a wooden center island and put it between the sink and stove, but we still are grossly lacking in prep area.
(2) To go hand-in-hand with our one stretch of counter, we have one -- count 'em, one -- electrical outlet at the far end of the counter. There is an outlet on the other side of the room, next to the stove, but unless I want to sit an appliance on the stove to use it, it's pretty much worthless. I guess in 1940 they just didn't have that much that needed plugging in.
(3) Those of you who complain that your laundry room is too small -- hey, at least you have a dedicated room. My washer and dryer sit on either side of a window ... in my breakfast area, right off the kitchen. We fold clothes on the kitchen table. Well, DH folds clothes on the kitchen table, since laundry is his job -- and more often than not, he "forgets" to put it away, so I come home to two or three cats curled up and snoozing on our freshly-laundered towels and undies, on top of the kitchen table. Yech.
(4) Our garage is detached and has the vintage "barn" door that moves from side to side in order to open and close. It's very heavy, making the garage something we rarely go into. It's only a one-car garage anyway, and already houses DH's motorcycle and lawn equipment, but even if we wanted to put a car in there, it would be too much of a pain in the butt to open and close the door.
(5) Our primary bathroom is tiny. Teeny-tiny. There's an upstairs half bath, but it's miniscule as well. There's no way DH and I can get ready to go somewhere at the same time.
(6) The house retains its original single-paned windows, and completely lacks insulation, making for some fairly outrageous energy bills when temperatures are extreme. We're going to remedy the insulation deficiency at the start of next year.
To think that a family of six (mom, dad, three kids, and grandma) lived in this house for many years, apparently
happily and comfortably -- It does help to put things in perspective when I start thinking of all that I don't have, and considering the house's flaws. The house is charming, and while it would be nice to someday be able to update it to our present living standards, I try to remember that others got along just fine here for years, and so can I, for now.arizonarose
15 years agolast modified: 9 years agomildredpots , I want to thank you :) I had no idea. I'm making DH go to Lowes today. It's been raining here on & off since we put our Christmas lights out and they keep going out. Thank you, thank you!
powermuffin
15 years agolast modified: 9 years agoNot to worry about the outlet and cord issue, because everything will be wireless in the not too distant future. I do wonder why most electrical cords are black. How many people have black walls? I end up painting the dang things so that you can't see them against my walls.
Dianegracie01 zone5 SW of Chicago
15 years agolast modified: 9 years agoMine is dishwasher doors!! Can't they invent a DW with a door that swings open like a fridge, instead of straight down? Can't reach the cabinets above the DW when door's open to put dishes away. Only other choice is to put dishes all the way across the kitchen.
moonkat99
15 years agolast modified: 9 years agoMy house has so many of the ones already mentioned, I won't bother to repeat those. Let's just say that #1 - #17 have already been listed lol!
More: Walled in chimneys & FEET of lost real estate because of it! (Finally taken care of in the kitchen remodel *whew*) But now really. It was EASIER to put up all that sheetrock AND all that tile than it would have been to remove the chimney in the first place???
A tiny little foyer that shoots straight up a narrow flight of stairs to the short peoples' attic rooms. Stairs are still there - foyer wall has been removed, so that now I have an entry that opens directly into the LR - mentioned as a design flaw here, but FAR better than it was!
Oh, how about a window that that juts into the shower area? A window that opens & closes. Please. Not only that, but (I'll repeat this one, because it's worth repeating) the toilet that faces the door - first thing you see in the bath :( The worse thing about this particular bathroom? I had to leave it that way when I remodeled, because moving anything, & replacing the tub, would have been so involved & complex that it would have tripled the remodeling cost. :(
Let';s see - oh, how about closet doors that have a 1.5" gap in the center where they meet? That would be the pantry.
Stairs that end halfway through a door opening. That issue is in my "This House Has Issues" thread - I'll be updating that one soon :)
I could go on, but I need to settle down after all these reminders lol!
IdaClaire
15 years agolast modified: 9 years agoOh yeah. I totally forgot that I don't even have a dishwasher.
I am the dishwasher. ;-)
stinky-gardener
15 years agolast modified: 9 years agoI agree with all regarding the pain of the "Where to put the TV?" challenge.
Teacats, cords ARE a vexing problem! I don't want to see them, period, & go to great lengths to hide them.
Low ceilings, flimsy, hollow, interior doors, wimpy trim & moldings...all the trademarks of a circa 1987 house!
hhireno
15 years agolast modified: 9 years agoI know I'm designed-challenged but I can't understand how the OP's closet poles are reversed and she hangs her clothes backward. What does that mean? Can I see a picture of this? It's probably something very simple, and obviously clear to everyone else, but I'm drawing a blank.
At my house they put the thermostat for each room smack-dab in the middle of the wall. Usually the only solid wall without a door or window or closet break. Someone suggested I have them moved over a few feet but it's in every room, the walls are plaster and it's just not that important to me. It's just a little thing that makes you go "hmmm, what were they thinking?".
moonkat99
15 years agolast modified: 9 years agoI forgot - I read that about the reversed closet poles & couldn't figure it out either.
I think I know what she means - closet poles run front to back in the closet instead of side-to-side, & she wants the pole on the right side of the closet instead of the left [or visa-versa] - but I don't understand that as a design flaw, since some people like their clothes facing one way, & some like them the other way. (a right hand vs. left thing, perhaps?) & many closets have poles on both sides of the door - then I guess you can please everyone!
nhb22
15 years agolast modified: 9 years agoparma42 - That's odd that there is a non-centered niche within a niche. lol I would change that area into something more functional, like adding custom shelving.
Here is our study corner. In the original house plan, the area is left empty, with only a shelf covering the air intake (located on other side of the wall, in the foyer.) We had custom shelving built above the air intake, to hold the TV and books. Makes very good use of that space.

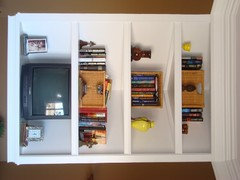
Thankfully, we were able to catch and address many design flaws in our home, BEFORE the sheetrock was added.
Examples:
No linen closet in Master suite. I took two feet out of DH's closet and made a nice wide hallway closet (located just inside entrance to Master suite.) We also took out 2' from the bedroom side of the closets, to make the bedroom larger. It's still small, but was originally REALLY small.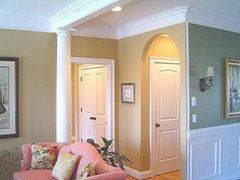
Also, as seen in the above photo, the wall opposite the coat closet was not there. Instead, both the closet and entrance to a half bath, were visible from the dining room and the bathroom could be seen from the front door. We added about 5 more feet to that wall. This makes an alcove for the coat closet and a hidden entrance to the half bath. Also shields the dining room from the bathroom and creates a proper wall for the dining room. The arch was suppose to be trimmed out, but the sheetrockers and carpenters made a mistake and we didn't get what we wanted.
See the wall addition in this plan:
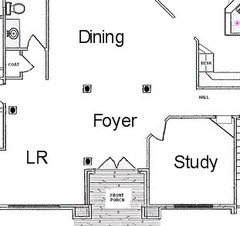
We had two exterior door flaws. One was that there was a 15 light door to be placed in that half bath, which would then connect to the screened porch. We didn't think that would be a necessity. LOL
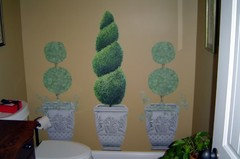
The other door problem was with the family room/breakfast/kitchen exit to the screened porch. The door was originally to go out from the breakfast area, (where the first window is located - past the art print.) My son noticed that this would be a major traffic flow problem with the table and chairs. He came up with the idea to relocate the door to the family room corner (you can just see the door in the following photo.)
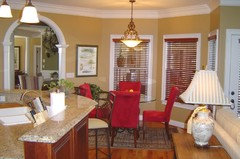
Not flaws, but more useful ideas for wasted space.
We have a huge back hall that leads from garage, to laundry room, back stairs, kitchen and foyer. One wall was blank and totally wasted, so I had a Butler's Pantry added to that area.
Butler's Pantry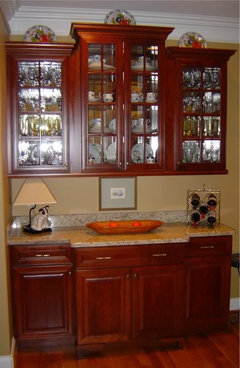
We did something similar to a wasted niche space in the living room and on either side of the fireplace in our family room.
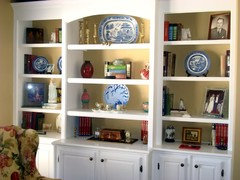
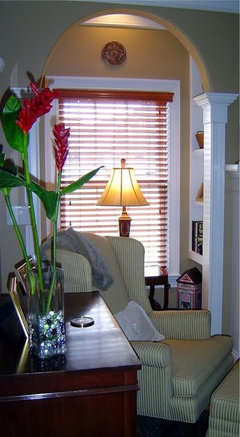
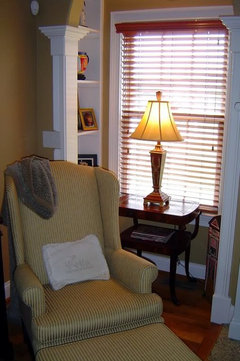
Below are the flaws that we didn't realize would be a problem:
Neither our kitchen sink area, or the cooktop area have enough functional room for preparing meals, filling plates and cleaning up. Oh, and the dishwasher occasionally gets in the way . On the other hand, we have a long wasted counter space on the other side of the kitchen. However, the current set-up is much better than what the builder had in mind. Oh, and I have a desk that I love!

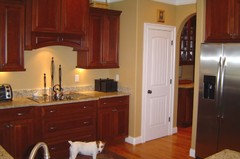

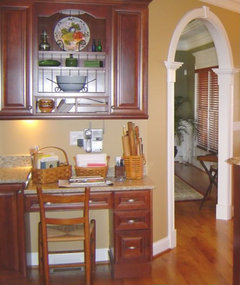
AND, our biggest design flaw.... allowing the builder to put in a ventless firebox. We cannot use it because of the fumes. We do enjoy having a fire and TV viewing is off to the right. This ventless concept might have worked had we high ceilings in the family room. But, with only 9' ceilings, the fumes and heat are unbearable. Also, the soot is bad. We are in the process of planning a complete re-do on the area. That means tearing out the existing fireplace surround (trim, granite, bookshelves, etc.. UGH!!!
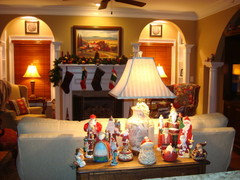
Other than the above two problems, we are very happy with our home. Love the layout and spacious feel. The best part is that the house was just appraised and it appraised a full $100,000 more than what we bought it for two years ago!
dilly_dally
15 years agolast modified: 9 years ago
"Electrical outlets in dopey places (I have one in my living room that's about 10 inches from the floor and 16 inches from the up staircase--what would a person plug in there? Not a lamp--it's way too close to the staircase!)"Vacuum cleaners. So many people complain that they cannot vacuum the stairs without getting an extension cord for the vacuum because there is not outlet near the stairs. Poeple want an outlet there and consider it a design flaw if there is not one there.
"Why oh why are they placed so high off the ground making them so visibile? Who wants to see them?"
They do it so that people don't have to bend down so far to use them. Some people physically have difficulty with this and some just prefer not to have to do this. I have seen it where the buyer requested to the builder that outlets be moved even higher that standard height for reasons of convenience.
Both my home built in 1949, and my parents home built in the 1920's, have one outlet in the middle of a wall that is about waist high. This was done in the old days to plug in an iron. You don't have to bend down to plug it in all the time and more importantly you get more "cord length" when you iron than you would plugging it in at the floor.
bungalow_house
15 years agolast modified: 9 years agoalso..
My father-in-law (previous owner of my home) replaced some outlets and placed the new ones right in the baseboard. Genious - white on white nothing seen. Why can't they all be placed so low?
Actually, that is the way it was done in the early days of electricity.
dilly_dally
15 years agolast modified: 9 years agoPosted by powermuffin: Not to worry about the outlet and cord issue, because everything will be wireless in the not too distant future.
What do you mean "everything will be wireless"?
I know there are more things now days that are operated by battery but everything made cannot run off of batteries.
It would not be practical. How heavy would the battery have to be to power an iron?? How big would the battery have to be to power one of those Kitchenaid mixers? And even by powering some things, like shavers, electric toothbrushes, cell phones, with a battery, you would still have to either keep buying new batteries, or keep charging them with an electric outlet. You would then have stuff hanging out of the all the outlets all the time charging up - like I do now already with my ladies shaver plugged into my LR outlet because there are not enough outlets in my bathroom and my sole outlet in my bedroom has my cell phone charger and lamp.
dilly_dally
15 years agolast modified: 9 years agoPosted by gracie01: Mine is dishwasher doors!! Can't they invent a DW with a door that swings open like a fridge, instead of straight down?
It would not be practical. It the door swung out sideways then there would be nothing under the racks, and food and crap would drip down on the floor making a big mess. I would be mush more difficult to put the detergent in too.
Check out the newer design drawer style dishwashers. They are starting to come down in price.
Can't reach the cabinets above the DW when door's open to put dishes away. Only other choice is to put dishes all the way across the kitchen.
No. Just set anything that goes in that particular top cabinet on the counter when you unload. Then when the drawer is closed, put them in the cabinet. I do this all the time and never gave it a thought.
-----------------
I still do not understand the "reversed closet pole" thing mentioned.
phyl345
15 years agolast modified: 9 years agonewhomebuilder ~~ your post had SOOOO many great ideas i posted the whole thing to my *clippings* ~ thanks for taking the time to gather all the info & pictures ~ as a matter of fact, let me thank all of the contributors to this post ~ i have gleaned about a dozen ideas for my upcoming remodel! ~ thanks, phyl
nhb22
15 years agolast modified: 9 years agophyl345 - I am flattered. You are most welcome.
I wanted to add that I know I am very, very lucky to have what I do, and should not complain. However, I just wanted you all to know that even new, custom design homes even have flaws. ;)
terezosa / terriks
15 years agolast modified: 9 years agoEverything about a split level is a flaw as far as I'm concerned
We actually had a split level (not split foyer) home that had a great floorplan. The entry level housed the kitchen, living and dining rooms, and the garage was on that level also. Up a half a flight of stairs was the master suite, which felt like a retreat since it was alone on that level. Then down half a flight of stairs were the 3 kids' bedrooms, a bath and the family room. The kitchen overlooked the family room. We built a new home a few years ago, and now I really wish that we had done a similar split level concept. I designed our current home, and it's also on a hillside lot, but our master suite is on the main level, which I like, but I should have put it farther from the living room. We have a family room downstairs which is where the kids are supposed to hang out. So the biggest design flaw is that the big flat screen TV is in our adult space, but is too tempting to the kids. (who aren't really kids anymore, but are home from college with all of their cr@p, and thus I am a bit cranky)
THOR, Son of ODIN
15 years agolast modified: 9 years agoWow, interesting thread. Everyone has such different views.
I think everyrose hit the biggest of all. Putting the fireplace in the middle of a wall where the TV would normally go.
I would never have imagined this to be a problem! Maybe there is a multi-use cabinetry possibility for those of us who don't watch TV.
What do you mean "everything will be wireless"?
I think wireless power is in the works. Until then I'd like electric outlets to be higher up, at maybe 18" or so. Most appliances/lamps etc. go on tables, not the floor. (I would also like a floor outlet or too as well).I like the idea about retractable cords. I have one on my vacuum, and it sure saves the hassle of winding. It should be something that could be added on a lamp base.
Flat plugs are also a great idea - especially if they can rotate.
My pet peeve: Interior doors that swing in front of windows. (Did anyone LOOK at that blueprint?)
-Lena
patty_cakes
15 years agolast modified: 9 years agoWith me it's the lack of a design feature~namely, no window mouldings/sills in newer homes. *When* did this *trend* start and why? Windows just don't look the same without trim/moulding and IMO, cheapens the home. I have sills, but no trim.
Having to add dimmer switches where they obviously should be, such as a dining room.
Not adding enough shelving in 9 ft. closets/pantry.
Not leaving more storage space under a stairway~think of all that wasted space?!
Wishing plaster walls were still in existence, and not an expensive up-grade. Also solid wood interior doors.
Windows that are floor to ceiling look nice, but make it difficult when purchasing $$$window treatments$$$.
Lack of outlets in walk-in closets. I made my MB closet into a large dressing room and needed them to add wall lamps. Also great to use a steamer on your clothes.
Garage walls that are left in the wallboard/tape stage for the home owner to finish(last house).
An uncovered patio(last house).
No drain in the garage.
No door to the outside in the garage.
No laundry tub in the laundry room OR garage.
I think i've become more picky thru the years. ;o)
ingrid_vc so. CA zone 9
15 years agolast modified: 9 years agoTwo good-sized bedrooms, one being the master, with only one fairly small walk-in closet between them, accessible by doors from both rooms. What were they thinking? First thing we did was buy a nice armoire for the guestroom and lock the closet door that leads to that side. Still, my husband has to store his clothes in a closet that is off the TV room.
No garage since the garage was converted into three rooms and a bathroom. We appreciate the extra space but I miss the three-car garage of my previous home.
The kitchen cabinets need to be redone.
johnmari
15 years agolast modified: 9 years agoThis house (circa 1900 1 1/2 storey 1250sf millworkers' cottage):
Recessed lighting. I know some of you love them but the ones I have in my kitchen make me grind my teeth every time I see them. Even DH hates them and is looking forward to replacing them with something more attractive.
Crappy remuddled kitchen and bathroom, both badly organized/designed with the cheapest materials.
Shiny white vinyl windows in an old house. *twitch*
Wacko closets. The MBR closet seems large in concept, running the entire width of the bedroom with a door at one end, but its length is all under the deeply slanted roof and half of the floor is over the stairs so it's basically unusable. The closet in the room we're using as the library is less than 12" deep and about 6' wide, with a narrow doorway at one end and the old heating flue serving both that room and the MBR is directly in front of the door so you can't actually GET to the rest of the microcloset anyway.
Horrible third-bedroom addition above the mudroom with completely wrong roofline. (In addition, PO didn't secure the heating ducts to the joists properly so when you walk across the floor you hear this hollow "bonging" noise!)
We too have a tiny laundry room (5x6') but don't mind it, since we have our washer and dryer stacked and some nice cabinets next to them - we prefer to sort and fold in the living room anyway, while we watch TV. We have a bargain that if DH is doing laundry he can watch whatever dreck TV he wants! LOL
Mudroom with five doors and one large window, leaving virtually nowhere to put coats (no coat closet), shoes and recycling bins. Also has no heat or electrical outlets. (!?!)
No coat closet or place for a coat tree in the tiny "foyer" or narrow front hallway. Guests' coats end up draped over the stair bannister.
Ditto on the steep and narrow cellar stairs, but our main stairs (over the cellar stairs and thus the same angle) are also quite steep and narrow. Makes it tricky to get anything up and down the stairs.
No exterior access to cellar. You should have seen the oil company trying to negotiate a 275-gal. oil tank through the kitchen and down the cellar stairs (note that the cellar door is partially blocked by a very inconveniently located and not particularly useful peninsula, so they had to lift the tank OVER the peninsula and then down the stairs...). At least the old one could be brought up in pieces.
Last house (1994 tract-type Cape, around 1900sf):
Mudroom on the OPPOSITE end of the house from the driveway, so you either had to walk all the way around the house with heavy bags of groceries and suchlike or tromp mud/snow/dirt through the house from the front door to the kitchen in the back of the house. Said mudroom contained the half bath down a narrow hallway occupied by the washer and dryer, behind the pantry closet, and a ridiculous amount of wasted space.
Small, badly designed master bedroom downstairs (another five-door wonder with only one wall to put a bed on) and disproportionately large ones upstairs.
Master bedroom and bath over unheated, marginally insulated garage so it was always freezing.
Eating area in the "eat-in kitchen" was only big enough for a bistro table - a standard table for four blocked access to the door to the deck and dog run. It ended up being empty for the three-plus years we lived there.
Both houses:
WHITE FLOORS IN KITCHENS WITH EXTERIOR DOORS!!!
dilly_dally
15 years agolast modified: 9 years agoThanks for the link to wireless lenam. I knew about wireless power transmission theory, but was unaware there where two recent experiments that have proved promising for the implication of wireless power transmission in practical use. I do not see practical use happening in our lifetime, but then again, advancements in technology happen at a greater speed nowdays.
I hate cords all over.
clax66
15 years agolast modified: 9 years agoLOL, I enjoyed reading all of your postings! (Not that I'm laughing at your frustrations; I'm just laughing at how ALL of us have them!) There IS no perfect house...
Our house was built in 1914 and, being of that era, has its limitations. (But it also has its charms:)
But I'm at a loss as to what to do with one bedroom. Bay windows on one wall; radiator on the second wall; closet lining the third wall and the fourth wall is protuding because it once had a fireplace that's been blocked up. This bedroom is not big enough to "float" furniture. Where the frig do I place a guest bed???
It's become a dumping ground for boxes.
lynninnewmexico
15 years agolast modified: 9 years ago* Not one unbroken wall in the family room, so we're forced to float the sofa in the middle of the room.
* Door wall in family room has the one door that actually opend in the middle, thus eliminating the chance to use the rest of that space. We're planning on replacing the "doors" and having the opening moved to the end, closest to the kitchen this Spring. It's been a real PIA for the past 16 years, though!
There's more but I have to run and clean for DS, who gets home tomorrow.
Lynnblubird
15 years agolast modified: 9 years agoMy daughter's house, built by Levitt of Levitown renown, had closets which had very unique closet hangers. They were a strip of metal the width of the closet with the bottom half formed into C-curve. The strip was nailed onto the closet shelf, but it required that the hooks from any hangers be placed on it backwards - in other words, the open part of the hook faced you as you placed it in the closet- it looked very attractive because the curve of the metal hid any hanger hooks, but was very awkward to use in reality. She still has one or two closets to redo into 'normal' poles.
Helene
emmachas_gw Shaffer
15 years agolast modified: 9 years agobodica, LOL funny! I know that feeling! I explained to our designer how I loved axial views where doors, cased openings line up with a window or a nice focal point at the end. First draft: cased opening perfectly aligned with another cased opening that was perfectly aligned with double doors that opened to reveal the focal point--- a toilet!!
newhomebuilder, I LOVE everything about your house! Design, colors, trim, the whole package is just incredibly beautiful!
A fun thread to read--bodiCA
15 years agolast modified: 9 years agoExactly! emmachas, I'm so pleased to know my point is shared! Thanks!
candace70
15 years agolast modified: 9 years agoHere are mine, taken from my own house:
-Narrow stairways and hallway
-Full bath off mudroom (who wants to take a shower in view of the door to outside?)
-Boxy rooms - no angles, niches, alcoves. Basically a big square divided into squares - which means nowhere to decorate
-no foyer, front door opens to stairsI live in a very basic colonial. Yes, all the rooms I want are here, but the layout stinks because it is so boxy.
teacats
15 years agolast modified: 9 years agoDesign flaws here:
How can I tell that a man designed this house? LOL!
OR as we say in this neighbourhood ((and many of the homes are exactly the same models)) -- WHAT THE HELL WERE THE DESIGNERS/BUILDERS THINKING?????
No closet of any sort by the back door (or the door that leads from the kitchen to the garage ......) And yes! that would be handy here in Dallas!
No secondary or utility sink! Drives me bonkers! Yes -- our washer and dryer are located in a closet off the kitchen breakfast area. BUT NO sink!! The only way to add a sink would be to buy stacking machines -- and remove the cupboards above the area. THEN add the sink. Sheesh! Obviously the guy who designed this model never does laundry or garden ...... ((gonna slap that man silly if I ever cross his path!))
NO door from the master bedroom out to the garden/pool/patio area! Apparently this is a flaw in this model! How do I know that fact?? Because I visited an Open House in this model -- and they had removed an extra window -- and replaced it with a door! Genius! Came home -- and we did the same thing! Took out the extra window (idiot builders) and replaced it with a main door AND a screen door. After 12 years -- that was one of the BEST projects in this house!!
NO insulation anywhere. The "garden" tub in the master bathroom is used for the cats' litter box. Why? Because it is always cold. Even in the hottest summer -- the bathwater would freeze the devil. (idiot builders)
DH adds that he hates the windows -- collection of tin and glass slapped together that over the years (hot summers and yes! colder times in the winter) loses the seal. Can't afford "real" windows!
DH also adds that the wiring irritates him too! The back bathroom is connected to a part of the kitchen which is connected to the back garden. And the front garden is connected to the garage (where the extra fridge is) and so we can blow a circuit -- and never know that the fridge is off. (idiot builders)
Jan ..... and DH
User
15 years agolast modified: 9 years agoWe don't watch television, have no cable or antenna, so the fireplace is obviously more important to us. However, we built a rec room and included a fireplace AND a 37" screen above it for watching movies. IMO, if you can work out the insulation and heat issues, that is the best solution.
Parma, lol! I remember an earlier discussion about that niche :)
Personal Pet Peeves:
**no butler's pantry! When you're used to one it becomes invaluable.
**pocket doors
**desks in kitchenkellyeng
15 years agolast modified: 9 years agoMy design flaw was entirely created by me since I designed the house. My laundry/mudroom entrance is just off my open floor plan which includes the dining, kitchen and living rooms. We never ever shut the door to the L/M room and the second frig located in the L/M room is directly across from the entrance. So the ugly white frig is there for everyone to see. I have a couple of choices to solve the problem which is to replace all the cabinets & frig and get a frig cabinet panel or rearrange the entire room which would include moving plumbing lines. I so messed up!
nhb22
15 years agolast modified: 9 years agoThank you, emmachas :)
patty_cakes - We actually have two regular doors that go from the garage to the outside. One was in the plan. The other I added (we used the extra 15 light from the half bath,) because our garage wall needed something on the opposite outside wall. We also added two windows. See plan below. That's one of my pet peeves...seeing a side of a house without any windows. We also added two extra windows to the bedroom side of the house (one in my closet and the other over my vanity.)
It's really for the dog. lol
{{gwi:1557204}}teacats - Sounds like you have some major problems. I wouldn't blame the builder as much as I would an inspector. The house never should have passed city/county code without insulation. YIKES
kellyeng - You might consider adding a swinging door to your laundry/mud room (like the doors that were used to go from kitchen to dining room, mostly from the olden days.) LOL They work on a pivot. We have one going into our laundry room. No more door shutting, the door does it for you! Even my dog can open the door to get to her water.



mildredpots
15 years agolast modified: 9 years agodixiechick, I don't have one, but the full bath off the mudroom is great for people who do construction, gardening, painting, automotive work etc. They can strip down and take a shower without tracking whatever through the entire house on the way to the master bath. My friend added one because of her husband's work and they love it. After showering, he keeps a bathrobe stashed in there and can drop his soiled clothes in the laundry before going upstairs to change.
tiskers
15 years agolast modified: 9 years agoGREAT thread!
I love our house (a Cape Cod built in the 50's), quirks and all! One *challenge* we have is a rather narrow staircase to the second floor - it makes a COMPLETE U-turn at the landing!!! It was touch and go for a few minutes as to whether we were going to get our king-size Tempur-pedic mattress up there!!!
Another feature that I don't love is that the stairway to the basement is right inside my back door... and we use the back door almost exclusively. It's just a small landing and can bottleneck up quickly if more than one person is coming in at a time. But in the 50's, I'm sure they used the front door, and there's a nice little entryway there.
The kitchen was also VERY 50's, separated off from the rest of the downstairs, and while probably top-notch in its day, was just not practical for the way we live and entertain now. We are currently in the middle of a huge remodel, and we took down a wall to open up the kitchen to the dining room and living room. I can't wait for it to be done!
Other than that, I think our home's builders were remarkably forward thinking and progressive for their time! (Although DH says they couldn't PLASTER worth a darn!!! Haha! But he's a perfectionist -- it looks fine to me!)
graywings123
15 years agolast modified: 9 years agoFull bath off mudroom (who wants to take a shower in view of the door to outside?)
I would love that for washing the dog!
runninginplace
15 years agolast modified: 9 years agoMy house was built in 1950 and as someone else said, clearly designed by a MAN. For its time it was an upper-class build, with ~2700 SF. But some of the flaws, oh my:
1. You enter the house into what we call the foyer which is an entire 10'x12' room that is completely useless! It's totally separate from the rest of the house. No purpose theirwhatsoever. Why in the world didn't the builder take some of that space and use it to remedy the next design flaw which is...
2. No closets! In almost 3000 sf of house I have, count 'em, 4 closets. One in each bedroom and not walk-ins, just the standard 5x3 closets. And one small single linen closet. That's it. No storage closet. No coat closet. No kitchen storage area. I got nuthin'.
3. Tiny bathrooms. Each is 5x8 and because the house was built before roof trusses were invented (or something, my husband constantly tries to explain this) there are bearing walls all over and no possibility of adding space anywhere.
4. What is this laundry room you speak of? I do laundry in my un-airconditioned garage squeezed against the car, dodging mosquitoes.
5. Kitchen is a long galley at the back of the house, in which it is a pain for 2 people to try to work at the same time. And to boot it serves as the main passageway from the garage or back of the house to the rest of the house. No possibility of adding on a inch of space either due to factor #3 with those mysterious bearing walls. I'll never have an island, or one of those open plan kitchens.
So what do I love about my house? Tons of large windows since of course back in 1950 central AC wasn't around or at least wasn't standard. So the place gets natural light and plenty of it. Behind the useless foyer is a nifty little office; it is a tiny room but works perfectly as a dedicated work space so no need to cannibalize a bedroom. Though no single bedroom is large, none is tiny either so the kids' rooms are decently sized if not lavish. The quality and strength of the house is topnotch. Plaster walls, thick roof beams well tied down etc. Been through many hurricanes including Andrew with nary a bit of structural damage. The house is sited on the lot so the backyard is enormous and it's like a park back there. And last but not least the location is ideal. We are 2.5 blocks from where my husband and I both work, in a suburban neighborhood in Miami which many people would kill to be able to afford. Since we bought 20 years ago we got in early and it is a dream come true not to fight commuter traffic every day. The neighborhood is older/established so there are mature trees and lovely landscaping. Being older this certainly isn't a cookie-cutter neighborhood; lots of cottages mixed in with bigger houses. And, our block is the nicest of all-really! It was originally purchased by a group of Eastern airline pilots who had the lots divided up so each house is built on 1.5 lots. The houses are bigger and of course are the yards. We are within 5 minutes of major highways and expressways but are still tucked into a quiet, peaceful Mayberry-like enclave. Overall I love where I live, with a few exceptions.
Ann
mjlb
15 years agolast modified: 9 years agoSmall things, but annoying:
I need a footstool to read the temperature on my thermostat (altho' probably ideal for person who built my house, as I have to stand on tippy toe to reach showerhead too.)
Alarm system control at front door, instead of door from garage. That was my DH's nice idea to entice us to use the front door more often. Did I mention that it snows here a lot?
Smoke detectors at the highest point in room -- 14 ft above floor level. Probably makes sense from a safety standpoint, except once we got the dead smoke detector down, it's way too much trouble to replace.
neesie
15 years agolast modified: 9 years agoOur family room on the lower level has built in bookshelves that hold the tv and stereo equipment. TV is centered. The problem is that on the opposite wall the hallway to the kids bedrooms is centered as well, making it awkward to place a couch with a good view of the tv. Heck, we have an angled fireplace on one wall, but as many of you mentioned, most of us don't watch our fireplaces. I've been so used to that flaw that I almost didn't remember it. I should post it on Rate My Space and see what kind of solution I'd get.
Patty cakes, did you mention an electrical outlet in the master walk-in closet? I'd love one! I do have an overhead light fixture but would love to use my clothes steamer in there! You're the one with the incredible bathroom, aren't you?
I hate picture windows over jacuzzis. I wasn't looking for a jacuzzi but when we bought this house I loved the fact that there was no window in sight of the double jacuzzi. I immediately wallpapered that room with a wallpaper I adored and still do. It also has the faucet on the far side so if you lean in when you're cleaning it you don't get poked by a faucet in your stomach. For that I was grateful. But the showerhead in the master bath is quite high for me; I'll have to look into that flexible one someone posted.
Dilly Dally, I am posting a link to something called the electrical squid. It's not pretty, but I put them in inconspicuous places like behind my bed so I can have bedside lamps on both sides and still have enough outlets for cell phone chargers, vacuum and whatever else I need.
Here is a link that might be useful: electrical squid
OKMoreh
15 years agolast modified: 9 years agoclosets which had very unique closet hangers. They were a strip of metal the width of the closet with the bottom half formed into C-curve. The strip was nailed onto the closet shelf, but it required that the hooks from any hangers be placed on it backwards - in other words, the open part of the hook faced you as you placed it in the closet
One closet (added later) in my house has this. It's extremely irritating to use, and hangers often fall out of it.
Meghane
15 years agolast modified: 9 years agoHallways and useless nooks. I hate a space that can't be used or worse, was specifically designed to walk through and that's it. My old house had a reading nook in the MBr, but it was kind of forced into the design and not very useful- too small for a chair and ottoman and bookcase. Plus, we don't read in the bedroom. There were lots of hallways in my old house too. This current house has one very small hallway, everything else is actual room space.
A front door that opens into stairs. My old house was a 2 level home, and you open the front door and BAM there's the stairs to the second level. Just as bad as a split entry home. Not very welcoming. I prefer my current home which opens into the living room. No foyer, and that's fine with me. We're casual folk. I can see how a foyer is appreciated when one has a more formal style, and some foyers are downright beautiful, but I prefer to have more living space and less walk through space.
I also had a laundry room that was the garage entry. Hated it too.
I don't like bathrooms right off the kitchen. Just seems gross.
I *really* hated the prominent garage of my old house. It wasn't as bad as some of the other homes in the development where it was difficult to even find the front door, but I didn't like it. My new house has a garage door in the back, completely out of street view. I love that!
My biggest pet peeve is designing a space for looks and not function. I see this all the time on HGTV and such. Like the family clearly states they watch TV in a certain room, and the makeover room has NO seating that faces the TV! WTH (what the heck)?! I don't see it so often in real life, but it really irks me on TV.
Janet B
3 years agoOld thread but here are a few of my gripes.
Light switches centered on a wall vs off to side, and not even truly centered duhhhhh looks awful and can’t hide with picture frame because we use these switches daily.
No coat closet, when guests come they have to toss on guest bed and we have to store our coats in our closets
Family room - built in cabinets on one entire wall, fireplace with windows flanking fireplace, third wall is all windows, there is no 4th wall as it opens to kitchen. Great design for lots of light but NOT ONE wall for a piece of furniture.
They placed our electrical box on the only available laundry room wall, not behind the door like a logical person would do, not smack in the middle either, 1/2 is behind the door and 1/2 is beyond the door. It should be in garage or closet anyhow. So I can’t hang anything to cover it because 1/2 would show and 1/2 would be behind the door.
My main gripe is the lack of care. If I ever buy a new house again, I will make sure its a woman architect/designer. I know that’s not nice and I KNOW there are great male architects & designers but come on people we are given a brain to use it lol
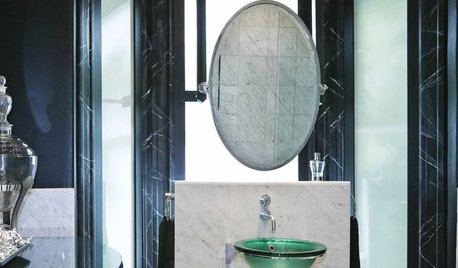
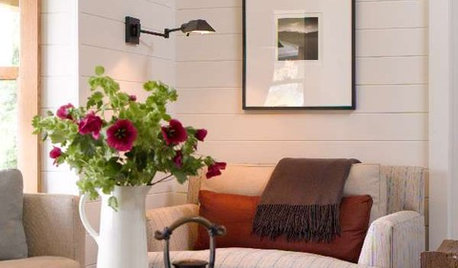
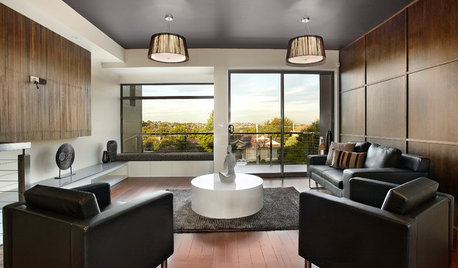
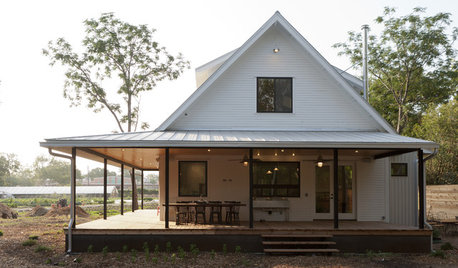
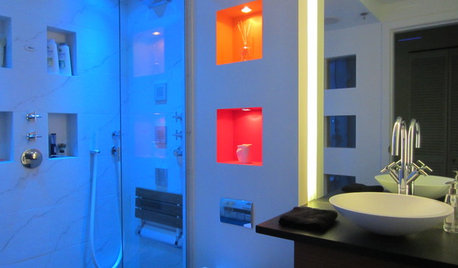
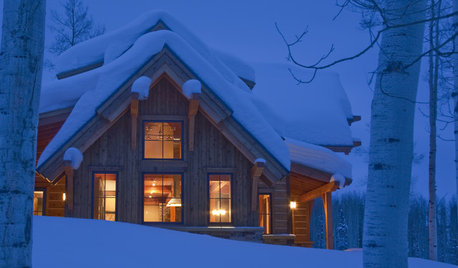
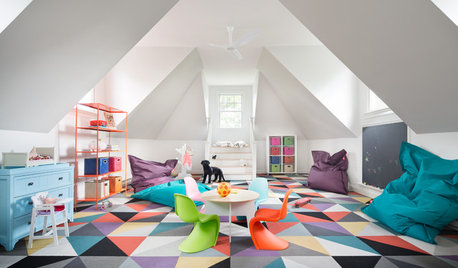
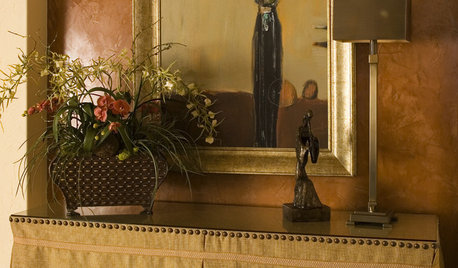
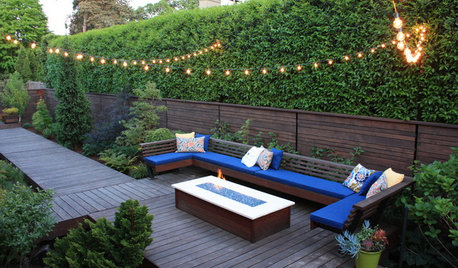
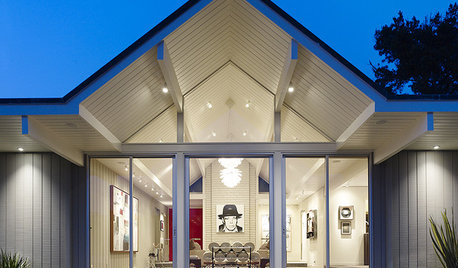







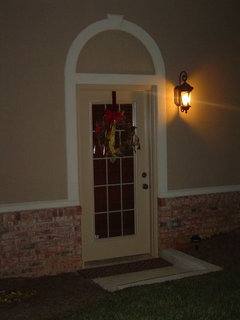





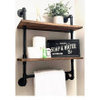
THOR, Son of ODIN