Canopy Room Just About Finished
KevinMP
11 years ago
Related Stories
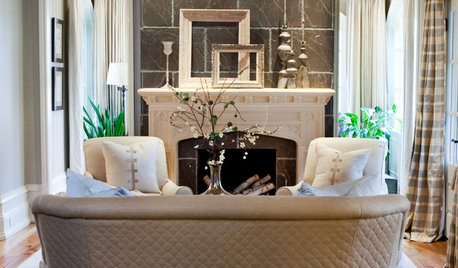
FUN HOUZZGuessing Game: What Might Our Living Rooms Say About Us?
Take a shot on your own or go straight to just-for-fun speculations about whose homes these could be
Full Story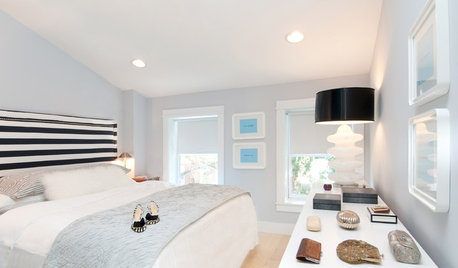
BEDROOMSGuessing Game: What Might Our Bedrooms Say About Us?
For entertainment only; actual accuracy may vary. Always don fun goggles and engage your imagination before playing!
Full Story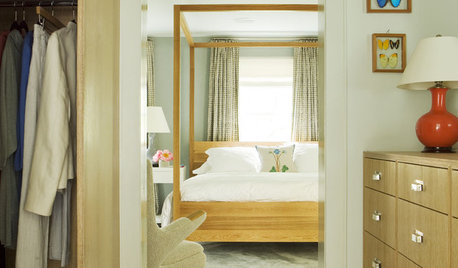
BEDROOMSCanopy Beds: All Grownup and Still Magical
Add a Dose of Drama and Romance With an Elegant Four-Poster
Full Story
FUN HOUZZHouzz Call: Tell Us About Your Dream House
Let your home fantasy loose — the sky's the limit, and we want to hear all about it
Full Story
MOST POPULARWhat to Know About Adding a Deck
Want to increase your living space outside? Learn the requirements, costs and other considerations for building a deck
Full Story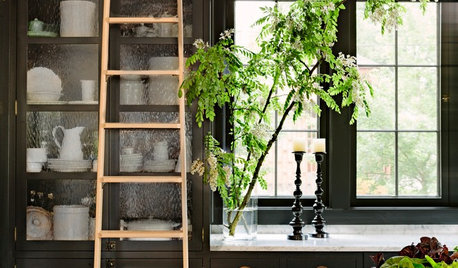
FURNITUREAim High: What to Know About Adding a Library Ladder
Have books or shelves out of reach? Here’s how to get a library ladder that works just right for your needs
Full Story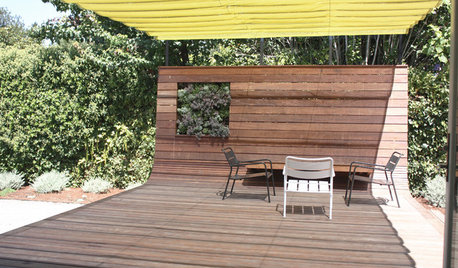
DECKSA Family-Friendly California Yard Wises Up About Water
Pavers and unthirsty plants replace Kentucky bluegrass in a Menlo Park landscape for a family of 4
Full Story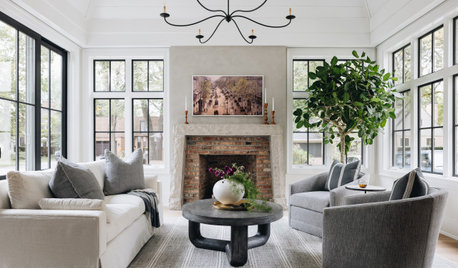
FURNITUREHow to Buy a Quality Sofa That Will Last
Learn about foam versus feathers, seat depth, springs, fabric and more for a couch that will work for years to come
Full Story
KITCHEN SINKSEverything You Need to Know About Farmhouse Sinks
They’re charming, homey, durable, elegant, functional and nostalgic. Those are just a few of the reasons they’re so popular
Full Story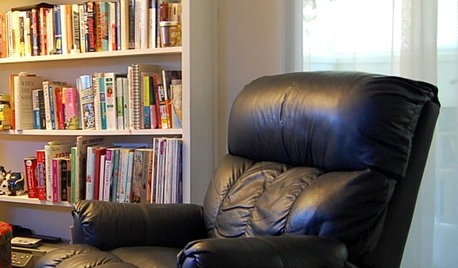
LIFEThe Beautiful Thing About Dad's Chair
My father had his own spot in the house. His father had his own spot. Now I have mine
Full StoryMore Discussions










geokid
katrina_ellen
Related Professionals
Bloomingdale Interior Designers & Decorators · Boise Interior Designers & Decorators · Lake Elsinore Interior Designers & Decorators · Bronx Furniture & Accessories · Columbia Furniture & Accessories · Midland Furniture & Accessories · Fair Lawn Furniture & Accessories · Chapel Hill Custom Artists · Danville Custom Artists · Lawrence Lighting · Sacramento Lighting · East Setauket Window Treatments · Littleton Window Treatments · Riverhead Window Treatments · Tennessee Window TreatmentsKevinMPOriginal Author
anele_gw
Valerie Noronha
KevinMPOriginal Author
palimpsest
KevinMPOriginal Author
EG3d
palimpsest
katrina_ellen
KevinMPOriginal Author
Annie Deighnaugh
marcolo
straitlover
funkyart
KevinMPOriginal Author
outsideplaying_gw
chickadee2_gw
palimpsest
marcolo
palimpsest
KevinMPOriginal Author
palimpsest
KevinMPOriginal Author
palimpsest
patty_cakes
KevinMPOriginal Author
Olychick
KevinMPOriginal Author
cooperbailey
Olychick
marcolo
KevinMPOriginal Author
patty_cakes
patty_cakes
EG3d
palimpsest
KevinMPOriginal Author
palimpsest
katrina_ellen
KevinMPOriginal Author
cooperbailey
funkyart
marcolo
patty_cakes
KevinMPOriginal Author
palimpsest
patty_cakes
KevinMPOriginal Author