furniture arrangement help
jwalker678
11 years ago
Related Stories
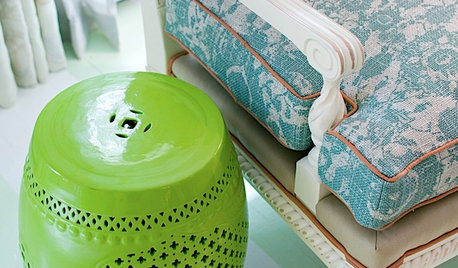
DECORATING GUIDESThe Most Helpful Furniture Piece You May Ever Own
Use it as a table, a seat, a display space, a footrest ... and indoors or out. Meet the ever-versatile Chinese garden stool
Full Story
DECORATING GUIDESHow to Get Your Furniture Arrangement Right
Follow these 10 basic layout rules for a polished, pulled-together look in any room
Full Story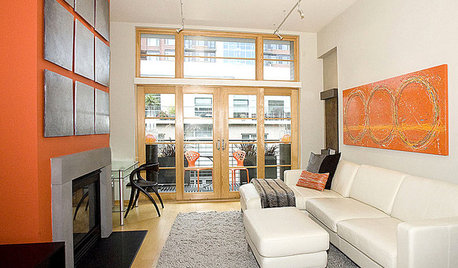
FURNITUREHow to Arrange Furniture in Long, Narrow Spaces
7 ways to arrange your living-room furniture to avoid that bowling-alley look
Full Story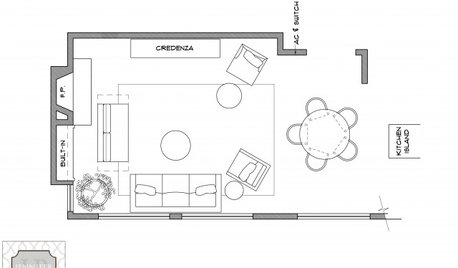
DECORATING GUIDESArranging Furniture? Tape it Out First!
Here's how to use painter's tape to catch any interior space-planning mistakes early
Full Story
KITCHEN DESIGNKey Measurements to Help You Design Your Kitchen
Get the ideal kitchen setup by understanding spatial relationships, building dimensions and work zones
Full Story
REMODELING GUIDESKey Measurements for a Dream Bedroom
Learn the dimensions that will help your bed, nightstands and other furnishings fit neatly and comfortably in the space
Full Story
MOVINGRelocating Help: 8 Tips for a Happier Long-Distance Move
Trash bags, houseplants and a good cry all have their role when it comes to this major life change
Full Story
DECLUTTERINGDownsizing Help: How to Edit Your Belongings
Learn what to take and what to toss if you're moving to a smaller home
Full Story
LIVING ROOMSA Living Room Miracle With $1,000 and a Little Help From Houzzers
Frustrated with competing focal points, Kimberlee Dray took her dilemma to the people and got her problem solved
Full StoryMore Discussions






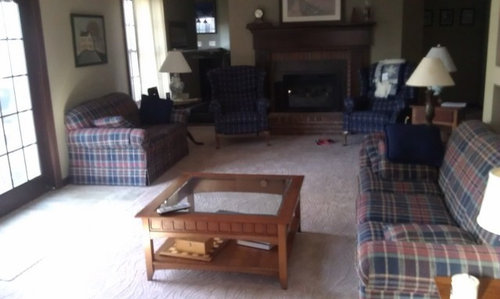



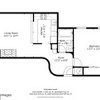

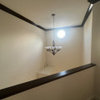
geokid
Jamie
Related Professionals
La Habra Interior Designers & Decorators · Santa Barbara Furniture & Accessories · Springdale Furniture & Accessories · Tucson Furniture & Accessories · Union City Furniture & Accessories · Ventura Furniture & Accessories · Beverly Hills Furniture & Accessories · Hawthorne Furniture & Accessories · Richfield Furniture & Accessories · Peachtree City Custom Artists · Gainesville Custom Artists · Diamond Bar Lighting · Palm Springs Lighting · Walker Lighting · Berkeley Window Treatmentserinsean
jwalker678Original Author
bac717
jwalker678Original Author
bac717
jwalker678Original Author
jakabedy
jwalker678Original Author
jwalker678Original Author
jakabedy
geokid
ttodd
jwalker678Original Author
jwalker678Original Author
jwalker678Original Author
yayagal
bac717
jwalker678Original Author
jterrilynn
momto3kiddos
geokid
jwalker678Original Author
Olychick
lizzie_grow
jwalker678Original Author
jwalker678Original Author
Gracie
k9arlene
jwalker678Original Author
Olychick
jwalker678Original Author
geokid
Olychick
jwalker678Original Author
jwalker678Original Author
jwalker678Original Author
jwalker678Original Author
bac717
jwalker678Original Author
Olychick
jwalker678Original Author
Oakley
Olychick
always1stepbehind
celticmoon
jwalker678Original Author
geokid
Olychick