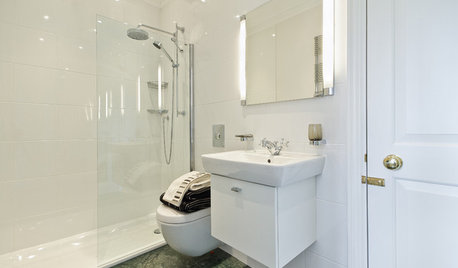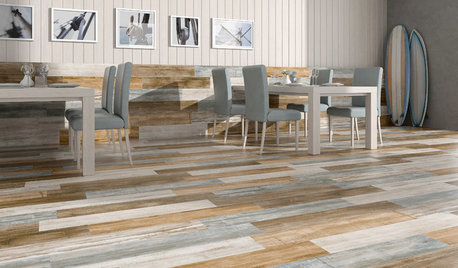Show me your standard 5 x 8 hall bath floor tile
queenofmycastle0221
10 years ago
Related Stories

HOUZZ CALLHouzz Call: Show Us Your 8-by-5-Foot Bathroom Remodel
Got a standard-size bathroom you recently fixed up? We want to see it!
Full Story
BATHROOM DESIGN9 Ways to Create a Not-So-Standard Bathroom
Make a small bath more interesting with color contrast, natural light, bright tile, transparency and more
Full Story
BATHROOM WORKBOOK5 Ways With a 5-by-8-Foot Bathroom
Look to these bathroom makeovers to learn about budgets, special features, splurges, bargains and more
Full Story
DECORATING GUIDESEasy Reference: Standard Heights for 10 Household Details
How high are typical counters, tables, shelves, lights and more? Find out at a glance here
Full Story
Houzz Call: Show Us Your Paint Makeovers
Let your newly repainted house or room do the "How d'ya like me now?" strut right here — it might just be featured in an upcoming ideabook
Full Story
TILETop Tile Trends From the Coverings 2013 Show — the Wood Look
Get the beauty of wood while waving off potential splinters, rotting and long searches, thanks to eye-fooling ceramic and porcelain tiles
Full Story
DECORATING GUIDES10 Look-at-Me Ways to Show Off Your Collectibles
Give your prized objects center stage with a dramatic whole-wall display or a creative shelf arrangement
Full Story
BATHROOM WORKBOOKHow to Lay Out a 5-by-8-Foot Bathroom
Not sure where to put the toilet, sink and shower? Look to these bathroom layouts for optimal space planning
Full Story
KITCHEN DESIGNStandouts From the 2014 Kitchen & Bath Industry Show
Check out the latest and greatest in sinks, ovens, countertop materials and more
Full Story
ROOM OF THE DAYRoom of the Day: An 8-by-5-Foot Bathroom Gains Beauty and Space
Smart design details like niches and frameless glass help visually expand this average-size bathroom while adding character
Full Story










nhb22
kellienoelle
Related Professionals
Charleston Interior Designers & Decorators · Tahoe City Interior Designers & Decorators · Hastings Furniture & Accessories · Thousand Oaks Furniture & Accessories · West Palm Beach Furniture & Accessories · Farmington Furniture & Accessories · Northbrook Furniture & Accessories · Van Nuys Furniture & Accessories · Central Falls Custom Artists · Ashburn Custom Artists · Red Bank Lighting · Feasterville Trevose Window Treatments · Fraser Window Treatments · Ridgewood Window Treatments · Salt Lake City Window Treatmentsjoaniepoanie
ineffablespace
badgergal
mojomom
queenofmycastle0221Original Author
nhb22
Bunny
pcweary
cat_mom
debrak2008
fnmroberts
Gooster
ineffablespace