Living/dining floorplan
Jen
9 years ago
Related Stories
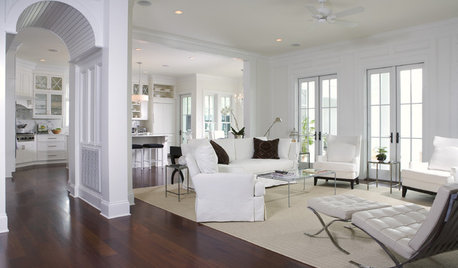
MORE ROOMSThe New (Smaller) Great Room
Subtle Partitions Add Intimacy to the Classic Open Floorplan
Full Story
LIVING ROOMSLiving Room Meets Dining Room: The New Way to Eat In
Banquette seating, folding tables and clever seating options can create a comfortable dining room right in your main living space
Full Story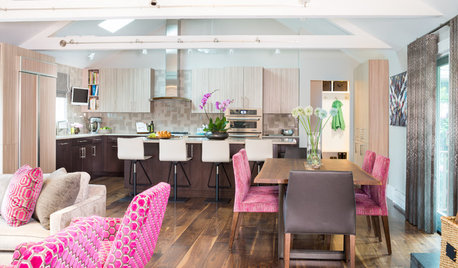
KITCHEN DESIGNLightened-Up Midcentury Kitchen Goes With the Flow
A ranch’s kitchen, dining area and living room are combined in one beautifully unified space, while a mudroom solves a clutter problem
Full Story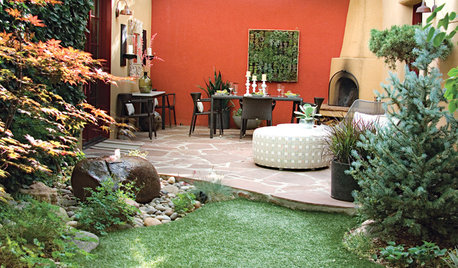
GARDENING AND LANDSCAPINGColor Makes a Garden Dining Room Sing in Santa Fe
Vibrant stucco walls, living art and chic furniture harmonize in an outdoor dining room in New Mexico
Full Story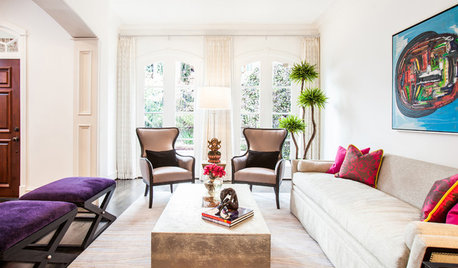
LIVING ROOMSRooms of the Day: Bringing the Happy Into Formal Spaces
Two renovated rooms inspire a lighter, more colorful look for a formerly traditional living room and dining room in Texas
Full Story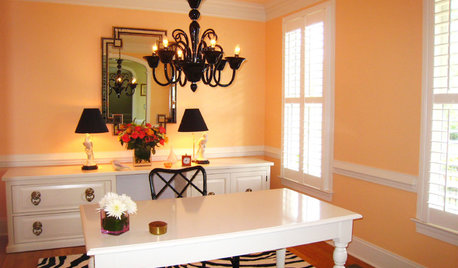
MORE ROOMS8 Ways to Rethink the Dining Room
It's Your Space! Repurpose Your Dining Room for How You Want to Live
Full Story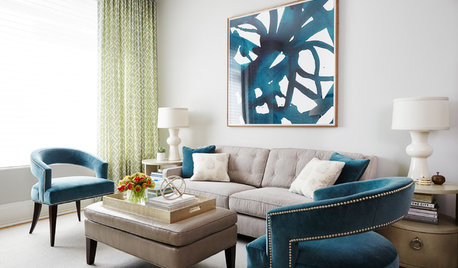
TRANSITIONAL STYLERoom of the Day: Multipurpose Space Grows Up for a Young Family
A designer revamps a New York living-dining room with light colors, flexible furnishings and sophisticated childproofing
Full Story
ROOM OF THE DAYRoom of the Day: Classic Meets Contemporary in an Open-Plan Space
Soft tones and timeless pieces ensure that the kitchen, dining and living areas in this new English home work harmoniously as one
Full Story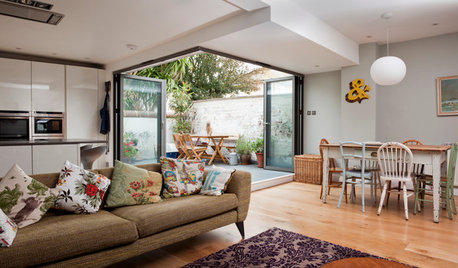
DINING ROOMSRoom of the Day: A Kitchen and Living Area Get Friendly
Clever reconfiguring and new bifold doors to the terrace turn a once-cramped room into a bright, modern living space
Full Story
ENTERTAININGBeat Winter's Chill With an Indoor Picnic
Build warm memories with loved ones by bringing lighthearted outdoor dining to your living room
Full Story





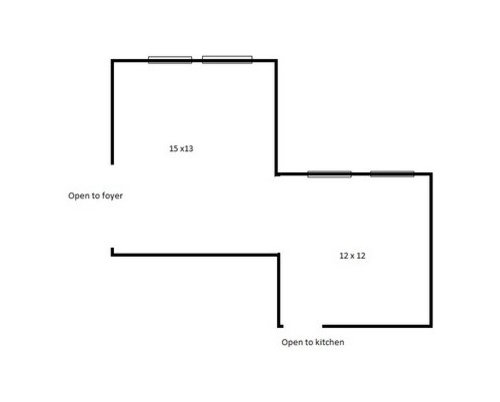
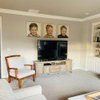



Olychick
JenOriginal Author
Related Professionals
Barstow Interior Designers & Decorators · La Habra Interior Designers & Decorators · Tahoe City Interior Designers & Decorators · Minneapolis Furniture & Accessories · Racine Furniture & Accessories · Reno Furniture & Accessories · St. Louis Furniture & Accessories · Fountainebleau Furniture & Accessories · Kansas City Furniture & Accessories · Sugar Hill Furniture & Accessories · Salem Custom Artists · Green Bay Lighting · Santa Barbara Lighting · Wasco Lighting · Fuquay Varina LightingOlychick
BeverlyFLADeziner
suero
BeverlyFLADeziner
western_pa_luann
Karenseb
dilly_ny
BeverlyFLADeziner
Annie Deighnaugh