Need honest feedback re: converting WD area to built-in hutch
texasgal47
11 years ago
Related Stories

LIFESo You're Moving In Together: 3 Things to Do First
Before you pick a new place with your honey, plan and prepare to make the experience sweet
Full Story
PETSRenovation Detail: The Built-In Dog Bed
Give your pup pride of place in your home with a bed built into a cabinet or under the stairs
Full Story
HOUZZ TOURSMy Houzz: Thoughtful Updates to an Outdated 1900s Home
Handmade art and DIY touches bring a modern touch to a classic Boston-area home
Full Story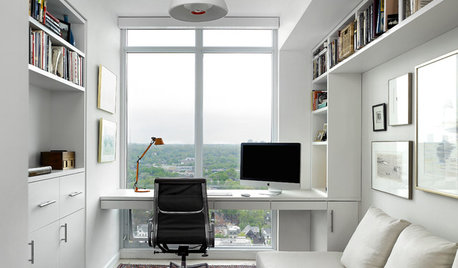
THE HARDWORKING HOMEHouzz Call: Show Us Your Hardworking Home Office
We’re looking to showcase workspaces that are well organized, tech savvy and comfortable. Share your pictures!
Full Story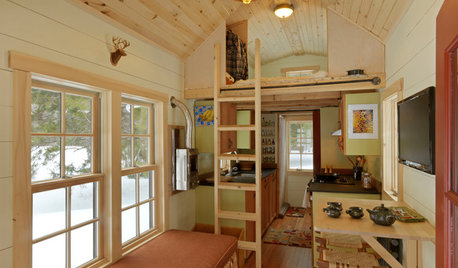
SMALL SPACESCould You Live in a Tiny House?
Here are 10 things to consider if you’re thinking of downsizing — way down
Full Story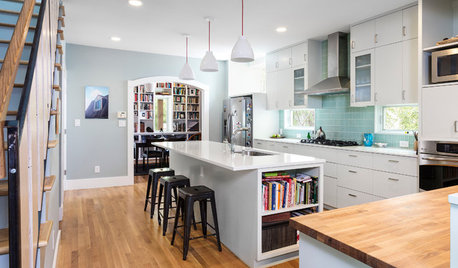
MOST POPULAR6 Kitchen Flooring Materials to Boost Your Cooking Comfort
Give your joints a break while you're standing at the stove, with these resilient and beautiful materials for kitchen floors
Full Story
DESIGN PRACTICEDesign Practice: How to Pick the Right Drawing Software
Learn about 2D and 3D drawing tools, including pros, cons and pricing — and what to do if you’re on the fence
Full Story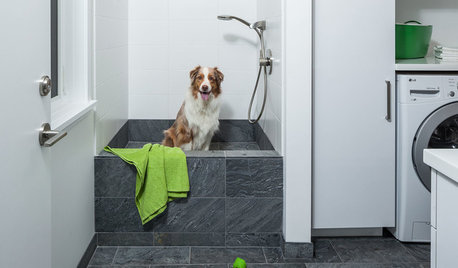
LAUNDRY ROOMSYour Guide to a Beautiful, Efficient Laundry Room
Whether you’re renovating or you just need a fresh approach to the wash-dry-fold cycle, here’s how to make laundry day easier — and even fun
Full Story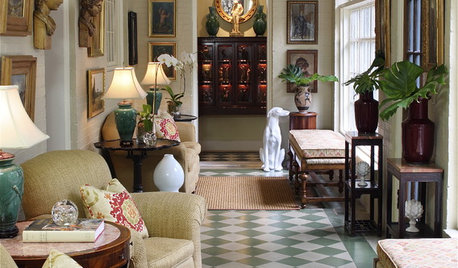
LIGHTINGDecorating With Antiques: Set the Stage With Lighting
Complete a vintage scene or create contrast with lamps, sconces and chandeliers that have traveled through time
Full Story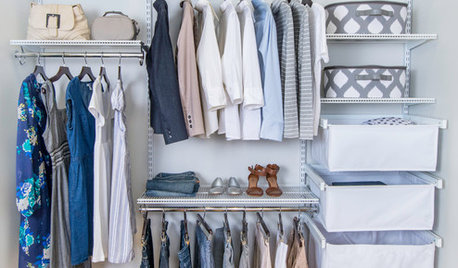
DECLUTTERINGHow to Declutter and Create a Capsule Wardrobe
Need a gentle nudge to clear the decks? Join the ‘less is more’ tribe and pare back your clothing and shoes
Full StoryMore Discussions







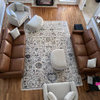
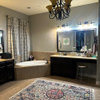
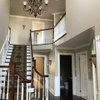
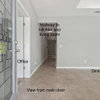
Olychick
Olychick
Related Professionals
Fountain Hills Interior Designers & Decorators · Mount Sinai Interior Designers & Decorators · Ogden Interior Designers & Decorators · Stanford Interior Designers & Decorators · Wilmington Furniture & Accessories · Woodbury Furniture & Accessories · Fort Carson Furniture & Accessories · Maplewood Furniture & Accessories · Peachtree City Custom Artists · Decatur Custom Artists · Saratoga Custom Artists · Springville Custom Artists · Miami Lighting · Patchogue Window Treatments · Taylor Window Treatmentscindyloo123
texasgal47Original Author
Olychick
texasgal47Original Author
geokid
texasgal47Original Author
tracie.erin
texasgal47Original Author
geokid